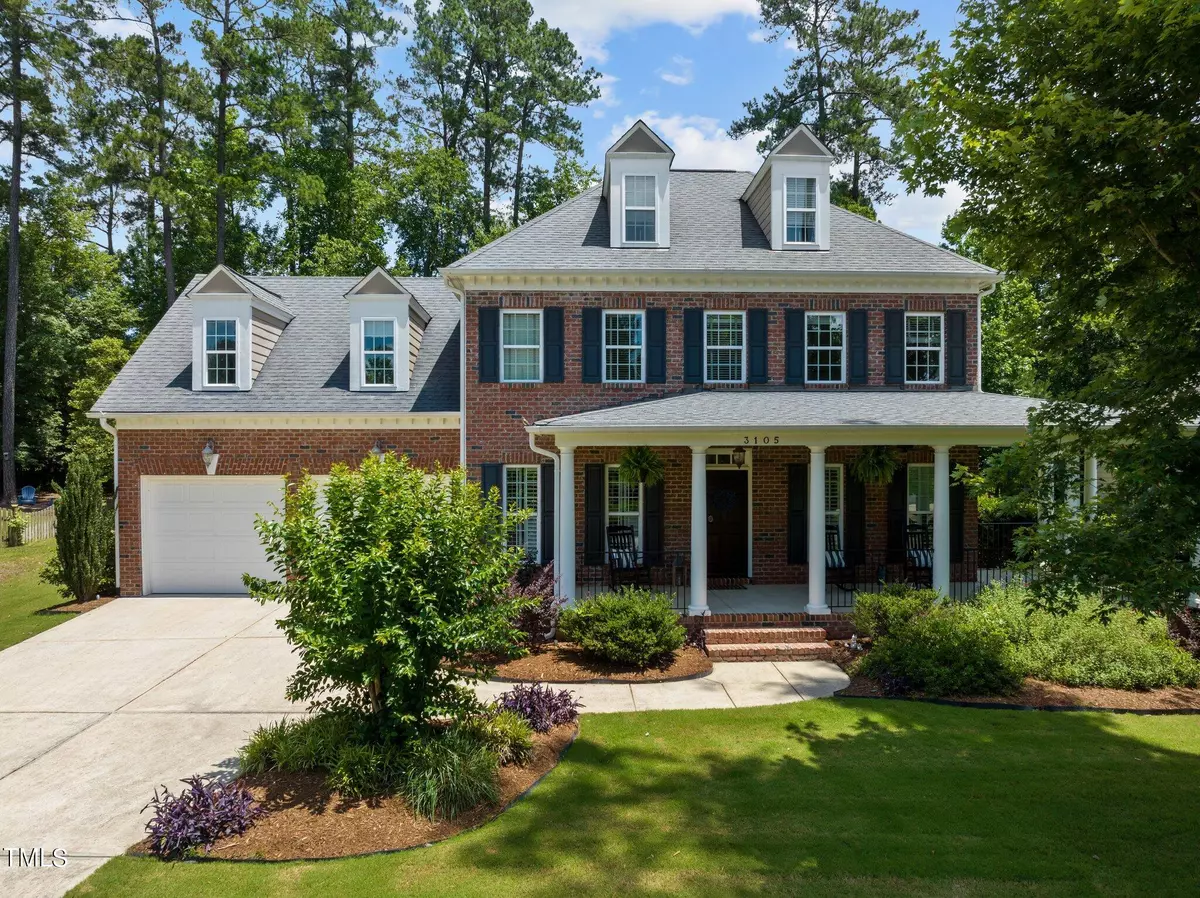Bought with Keller Williams Realty Cary
$679,000
$679,000
For more information regarding the value of a property, please contact us for a free consultation.
3105 Canopy Woods Drive Apex, NC 27539
4 Beds
3 Baths
2,686 SqFt
Key Details
Sold Price $679,000
Property Type Single Family Home
Sub Type Single Family Residence
Listing Status Sold
Purchase Type For Sale
Square Footage 2,686 sqft
Price per Sqft $252
Subdivision Brighton Forest
MLS Listing ID 10032319
Sold Date 09/17/24
Style House
Bedrooms 4
Full Baths 2
Half Baths 1
HOA Fees $65/qua
HOA Y/N Yes
Abv Grd Liv Area 2,686
Originating Board Triangle MLS
Year Built 2010
Annual Tax Amount $4,613
Lot Size 0.310 Acres
Acres 0.31
Property Description
Custom built home that oozes southern charm with a wrap around porch. The first floor has tall ceilings, crown molding throughout, real hardwoods, a dedicated study and a formal dining room as you enter. The kitchen cabinets were recently professionally painted by 2 girls cabinet painting in Apex. Since the current owners have moved in, they have updated the countertops, backsplash, cabinet hardware, appliances and light fixtures. The first floor is capped off by the breakfast area and living room. The primary bedroom is located on the second floor and has his & hers walk-in closets, dual vanities, water closet, soaking tub and walk-in shower. Both guest rooms have plenty of space and large closets for storage. The bonus room is over the garage and offers a great flex space. An added bonus is the 3rd floor walk up attic, which could be finished to add additional square footage. The outdoor space is made for entertainment! The screened in porch has brand new screens, mounted TV and a ceiling fan. The backyard has hardscape with a fire pit for entertaining. This home is move in ready, approximately one mile to the new section of 540 that is opening this summer and has a neighborhood pool.
Location
State NC
County Wake
Community Pool, Street Lights
Direction From Holly Springs take Bass Lake Rd, Continue onto Hilltop Needmore Rd, left onto Johnson Pond Rd, Slight right to stay on Johnson PondRd, right onto Thurrock Dr, right onto Canopy Woods Dr, home on left, welcome!
Interior
Interior Features Bathtub/Shower Combination, Ceiling Fan(s), Double Vanity, Dual Closets, Eat-in Kitchen, Entrance Foyer, High Ceilings, Pantry, Quartz Counters, Recessed Lighting, Room Over Garage, Separate Shower, Smooth Ceilings, Soaking Tub, Tray Ceiling(s), Walk-In Closet(s), Walk-In Shower, Water Closet
Heating Central
Cooling Central Air, Dual, Electric
Flooring Carpet, Hardwood, Tile
Appliance Dishwasher, Disposal, Free-Standing Refrigerator, Gas Water Heater, Microwave, Oven, Range, Refrigerator
Laundry Laundry Room, Upper Level
Exterior
Exterior Feature Fire Pit, Private Yard, Rain Gutters
Garage Spaces 2.0
Pool Community
Community Features Pool, Street Lights
View Y/N Yes
Roof Type Shingle
Porch Covered, Front Porch, Screened, Wrap Around
Garage Yes
Private Pool No
Building
Faces From Holly Springs take Bass Lake Rd, Continue onto Hilltop Needmore Rd, left onto Johnson Pond Rd, Slight right to stay on Johnson PondRd, right onto Thurrock Dr, right onto Canopy Woods Dr, home on left, welcome!
Story 2
Foundation Permanent
Sewer Public Sewer
Water Public
Architectural Style Colonial, Traditional
Level or Stories 2
Structure Type Brick,Fiber Cement
New Construction No
Schools
Elementary Schools Wake - West Lake
Middle Schools Wake - West Lake
High Schools Wake - Middle Creek
Others
HOA Fee Include Storm Water Maintenance
Tax ID 0688081330
Special Listing Condition Standard
Read Less
Want to know what your home might be worth? Contact us for a FREE valuation!

Our team is ready to help you sell your home for the highest possible price ASAP


