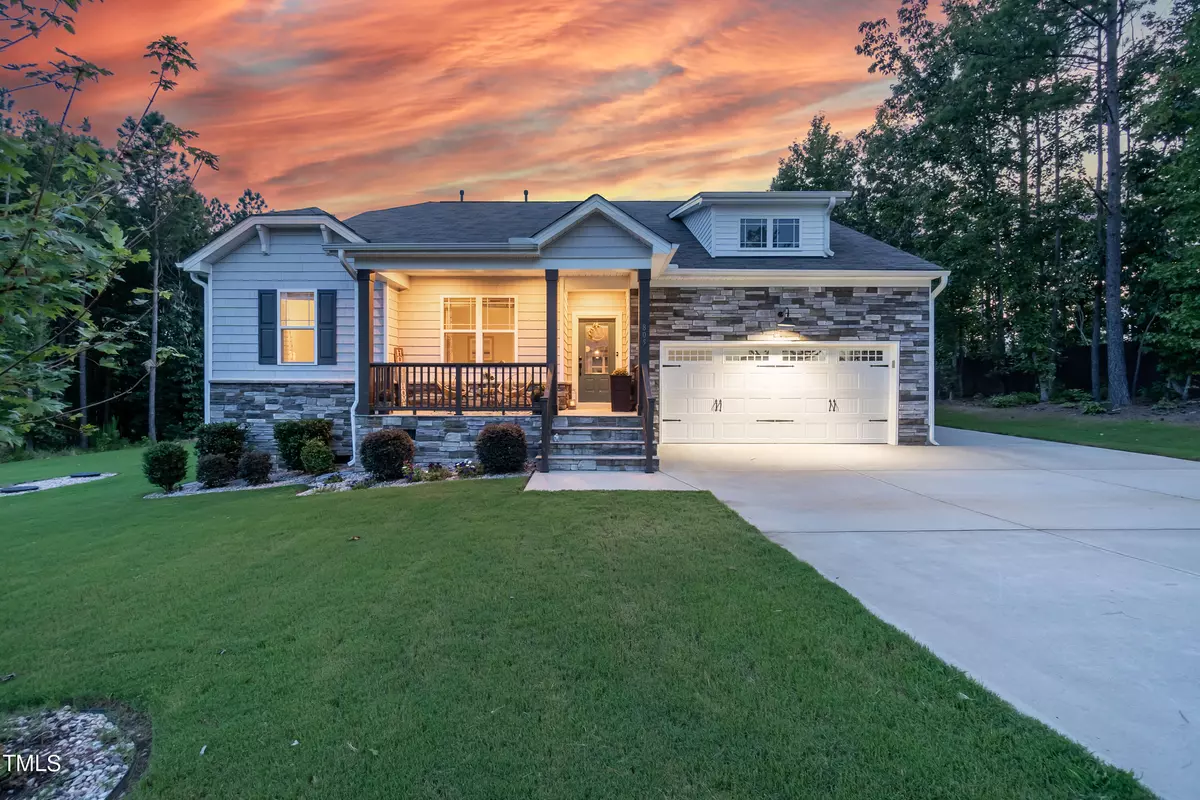Bought with Logos Family Realty LLC
$560,000
$550,000
1.8%For more information regarding the value of a property, please contact us for a free consultation.
8805 Green Arbor Court Wake Forest, NC 27587
4 Beds
2 Baths
2,465 SqFt
Key Details
Sold Price $560,000
Property Type Single Family Home
Sub Type Single Family Residence
Listing Status Sold
Purchase Type For Sale
Square Footage 2,465 sqft
Price per Sqft $227
Subdivision The Grove At Kanata Mills
MLS Listing ID 10048442
Sold Date 09/18/24
Bedrooms 4
Full Baths 2
HOA Fees $86/qua
HOA Y/N Yes
Abv Grd Liv Area 2,465
Originating Board Triangle MLS
Year Built 2021
Annual Tax Amount $3,318
Lot Size 0.730 Acres
Acres 0.73
Property Description
This stunning 4-bedroom, 2-bathroom home offers a blend of modern comfort and inviting spaces, ideal for both relaxing and entertaining. The open concept design enhances the flow between the main living areas, making the space feel airy and connected.
As you step inside, you're greeted by high ceilings that add a sense of grandeur and openness. The living room features a cozy fireplace, perfect for warming up on cool evenings or setting a relaxing ambiance. The adjacent kitchen boasts stainless steel appliances, quartz countertops, a large pantry, and a breakfast bar. The kitchen's open layout ensures that cooking and socializing can happen simultaneously, with a seamless transition to the dining and living areas.
The four bedrooms provide ample space for everyone, while the owners suite stands out with its dual vanities in the bathroom, and large walk-in shower, offering convenience and luxury.
The second bathroom, also featuring dual vanities, adds an extra touch of functionality.
Step outside to the screened-in back porch, a perfect spot for enjoying morning coffee or evening gatherings without worrying about bugs. The large backyard is a blank canvas for outdoor activities and gardening and features a firepit that invites cozy nights under the stars.
Overall, this home combines modern amenities with thoughtful design, creating a welcoming environment for both relaxation and entertainment.
Location
State NC
County Wake
Zoning R-40W
Direction From NC-98 W/Durham Rd, Head North on Camp Kanata Road. Cross over Purnell Road, turn left onto Kanata Mills Rd. Home is on left.
Rooms
Other Rooms None
Interior
Interior Features Bathtub/Shower Combination, Ceiling Fan(s), Crown Molding, Double Vanity, Entrance Foyer, High Ceilings, Kitchen Island, Pantry, Quartz Counters, Smooth Ceilings, Walk-In Closet(s), Walk-In Shower
Heating Fireplace(s), Natural Gas, Radiant
Cooling Central Air, Electric
Flooring Carpet, Vinyl, Tile
Window Features Insulated Windows
Appliance Gas Range, Microwave, Plumbed For Ice Maker, Stainless Steel Appliance(s)
Laundry Laundry Room, Main Level
Exterior
Exterior Feature Fenced Yard, Fire Pit, Garden, Private Yard, Rain Gutters
Garage Spaces 2.0
Fence Back Yard, Wood
Pool None
Utilities Available Electricity Available
View Y/N Yes
Roof Type Shingle
Street Surface Paved
Porch Covered, Front Porch, Porch, Rear Porch, Screened
Garage Yes
Private Pool No
Building
Lot Description Back Yard, Cul-De-Sac, Few Trees, Front Yard, Garden, Landscaped
Faces From NC-98 W/Durham Rd, Head North on Camp Kanata Road. Cross over Purnell Road, turn left onto Kanata Mills Rd. Home is on left.
Story 1
Foundation Raised
Sewer Septic Tank
Water Public
Architectural Style Transitional
Level or Stories 1
Structure Type Stone,Vinyl Siding
New Construction No
Schools
Elementary Schools Wake - North Forest
Middle Schools Wake - Wakefield
High Schools Wake - Wakefield
Others
HOA Fee Include Storm Water Maintenance
Tax ID 0476404
Special Listing Condition Standard
Read Less
Want to know what your home might be worth? Contact us for a FREE valuation!

Our team is ready to help you sell your home for the highest possible price ASAP


