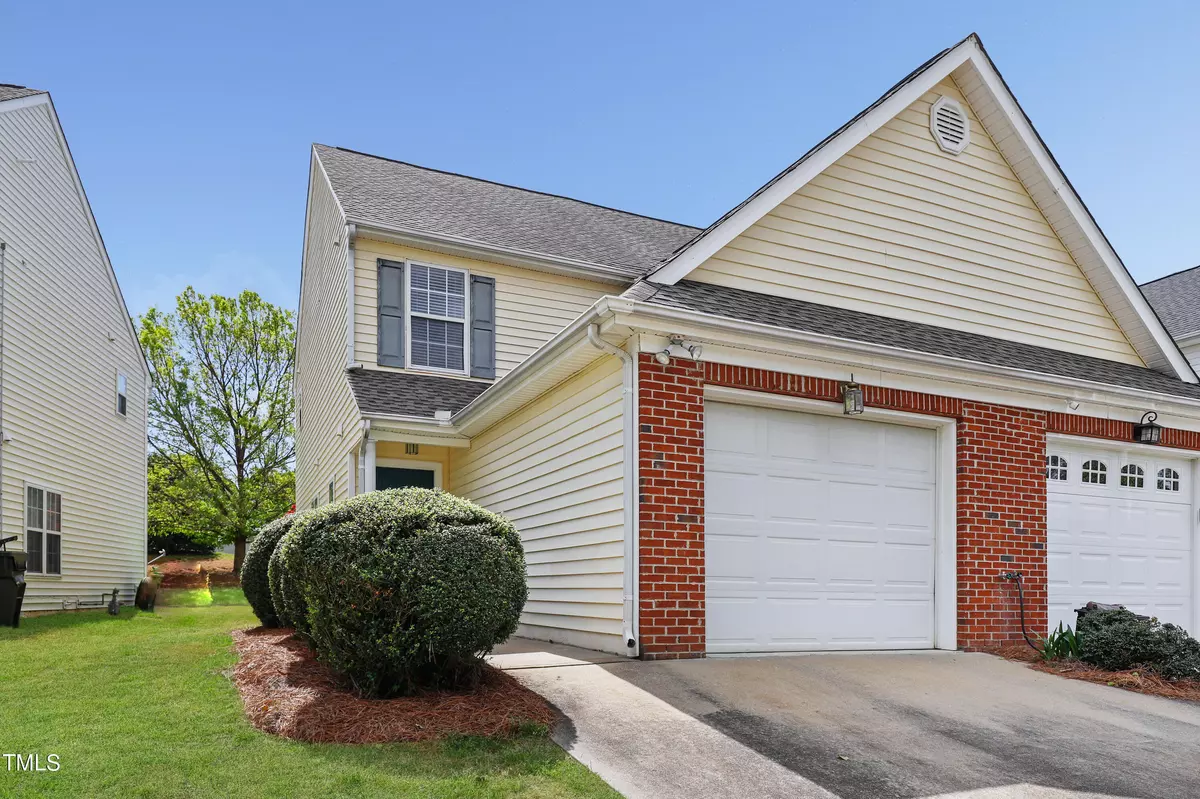Bought with Eclectic Realty
$290,000
$292,000
0.7%For more information regarding the value of a property, please contact us for a free consultation.
5308 Eagle Trace Drive Raleigh, NC 27604
2 Beds
3 Baths
1,223 SqFt
Key Details
Sold Price $290,000
Property Type Townhouse
Sub Type Townhouse
Listing Status Sold
Purchase Type For Sale
Square Footage 1,223 sqft
Price per Sqft $237
Subdivision Hedingham
MLS Listing ID 10023225
Sold Date 05/31/24
Bedrooms 2
Full Baths 2
Half Baths 1
HOA Fees $140/mo
HOA Y/N Yes
Abv Grd Liv Area 1,223
Originating Board Triangle MLS
Year Built 2000
Annual Tax Amount $1,905
Lot Size 5,227 Sqft
Acres 0.12
Property Description
Welcome to 5308 Eagle Trace Drive. An absolutely mint, move-in ready home where the seller has spared no expense of time, energy and investment to surpass the tastes of today's market. Overlooking Hedingham Golf course, this property offers pristine views and privacy rarely offered in townhome living. As you enter this turnkey ready home, you are greeted by the upgraded kitchen boasting white cabinets, granite counters, marble backsplash, stainless steel appliances, and an open floor plan. The large living space brings in an abundance of natural light and allows for walkout access onto the patio overlooking the golf course. Venture upstairs to find a sizable guest suite and master bedroom featuring vaulted ceilings, a renovated bathroom and a large walk in closet. Hedingham amenities include 2 community pools, a fitness center, golf club access, and more! You can't beat this location close to restaurants, grocery stores, and 10-minutes from downtown Raleigh. Look no further and make this wonderful low maintenance home yours today!
Location
State NC
County Wake
Community Pool, Tennis Court(S)
Direction 5308 Eagle Trace Dr
Interior
Interior Features Ceiling Fan(s), Crown Molding, Double Vanity, Granite Counters, Vaulted Ceiling(s), Walk-In Shower
Heating Forced Air
Cooling Central Air
Flooring Carpet, Vinyl
Fireplaces Number 1
Fireplaces Type Great Room
Fireplace Yes
Appliance Dishwasher, Electric Range, Microwave, Stainless Steel Appliance(s)
Laundry Upper Level
Exterior
Garage Spaces 1.0
Pool Community
Community Features Pool, Tennis Court(s)
View Y/N Yes
Roof Type Shingle
Porch Patio
Garage Yes
Private Pool No
Building
Faces 5308 Eagle Trace Dr
Story 2
Foundation Permanent
Sewer Public Sewer
Water Public
Architectural Style Transitional
Level or Stories 2
Structure Type Brick Veneer,Vinyl Siding
New Construction No
Schools
Elementary Schools Wake - Beaverdam
Middle Schools Wake - River Bend
High Schools Wake - Knightdale
Others
HOA Fee Include Maintenance Grounds
Tax ID 1735.04502930.000
Special Listing Condition Standard
Read Less
Want to know what your home might be worth? Contact us for a FREE valuation!

Our team is ready to help you sell your home for the highest possible price ASAP


