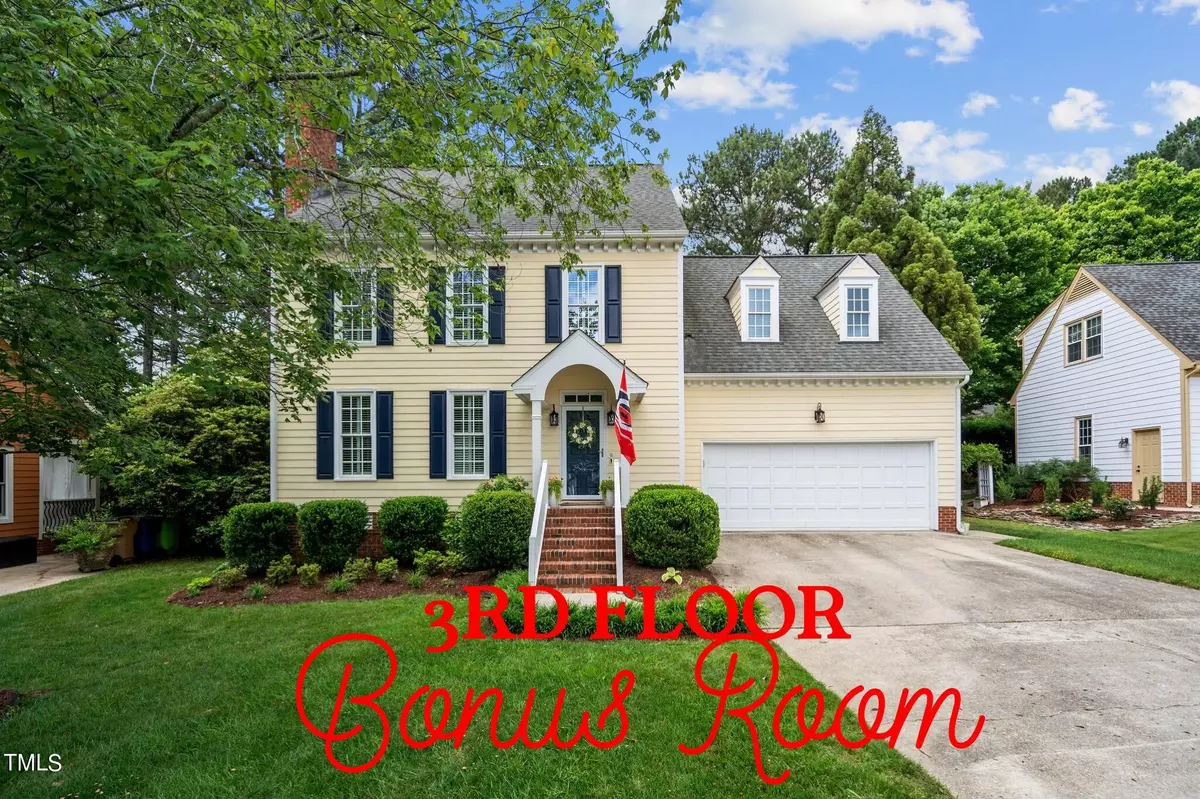Bought with DASH Carolina
$640,000
$650,000
1.5%For more information regarding the value of a property, please contact us for a free consultation.
8705 Chatterleigh Circle Raleigh, NC 27615
4 Beds
3 Baths
2,912 SqFt
Key Details
Sold Price $640,000
Property Type Single Family Home
Sub Type Single Family Residence
Listing Status Sold
Purchase Type For Sale
Square Footage 2,912 sqft
Price per Sqft $219
Subdivision Quarterpath Village
MLS Listing ID 10030573
Sold Date 09/20/24
Style House,Site Built
Bedrooms 4
Full Baths 2
Half Baths 1
HOA Fees $2/ann
HOA Y/N Yes
Abv Grd Liv Area 2,912
Originating Board Triangle MLS
Year Built 1990
Annual Tax Amount $4,281
Lot Size 7,840 Sqft
Acres 0.18
Property Description
Gorgeous move in ready home on peaceful cul-de-sac is situated in the amazing neighborhood of Quarterpath Village offering an inviting & welcoming atmoshpere! Well cared for hardwood floors and new carpet throughout main living areas. Enjoy the spacious kitchen with white tile backsplash and eat in area. Four large bedrooms with an additional bonus room on the third floor. Huge primary br with renovated primary bath w/oversized sep shower and freestanding tub. Large family room with a beautiful brick fire pl. Entertain outside in the fenced in backyard w/deck and brick patio. Oversized two car garage. Great location convenient to I-540.
Location
State NC
County Wake
Direction N on Falls of Neuse Rd. R onto Thorpshire. L onto Baronsmeade. L onto Chatterleigh.
Interior
Interior Features Bathtub/Shower Combination, Ceiling Fan(s), Crown Molding, Double Vanity, Eat-in Kitchen, Entrance Foyer, High Ceilings, High Speed Internet, Kitchen Island, Recessed Lighting, Separate Shower, Smooth Ceilings, Soaking Tub, Walk-In Closet(s), Walk-In Shower
Heating Electric, Fireplace(s), Forced Air, Gas Pack, Heat Pump
Cooling Ceiling Fan(s), Central Air, Electric, Heat Pump
Flooring Carpet, Hardwood, Tile, Vinyl
Fireplaces Number 1
Fireplaces Type Family Room, Gas, Gas Log, Masonry, Wood Burning
Fireplace Yes
Window Features Blinds,Plantation Shutters,Skylight(s)
Appliance Dishwasher, Disposal, Electric Oven, Electric Range, Free-Standing Electric Range, Microwave, Self Cleaning Oven, Stainless Steel Appliance(s), Water Heater
Laundry Electric Dryer Hookup, In Hall, Laundry Closet, Upper Level, Washer Hookup
Exterior
Exterior Feature Fenced Yard, Rain Gutters
Garage Spaces 2.0
Fence Back Yard, Wood
View Y/N Yes
View Neighborhood
Roof Type Shingle
Porch Deck, Rear Porch
Garage Yes
Private Pool No
Building
Lot Description Back Yard, Few Trees, Front Yard, Landscaped
Faces N on Falls of Neuse Rd. R onto Thorpshire. L onto Baronsmeade. L onto Chatterleigh.
Story 2
Foundation Block, Brick/Mortar, Pillar/Post/Pier
Sewer Public Sewer
Water Public
Architectural Style Traditional, Transitional
Level or Stories 2
Structure Type Batts Insulation,Block,Brick,Brick Veneer,Concrete,Fiber Cement,Lap Siding,Masonite
New Construction No
Schools
Elementary Schools Wake - North Ridge
Middle Schools Wake - West Millbrook
High Schools Wake - Millbrook
Others
HOA Fee Include Maintenance Grounds
Tax ID 1718.19504812.000
Special Listing Condition Standard
Read Less
Want to know what your home might be worth? Contact us for a FREE valuation!

Our team is ready to help you sell your home for the highest possible price ASAP


