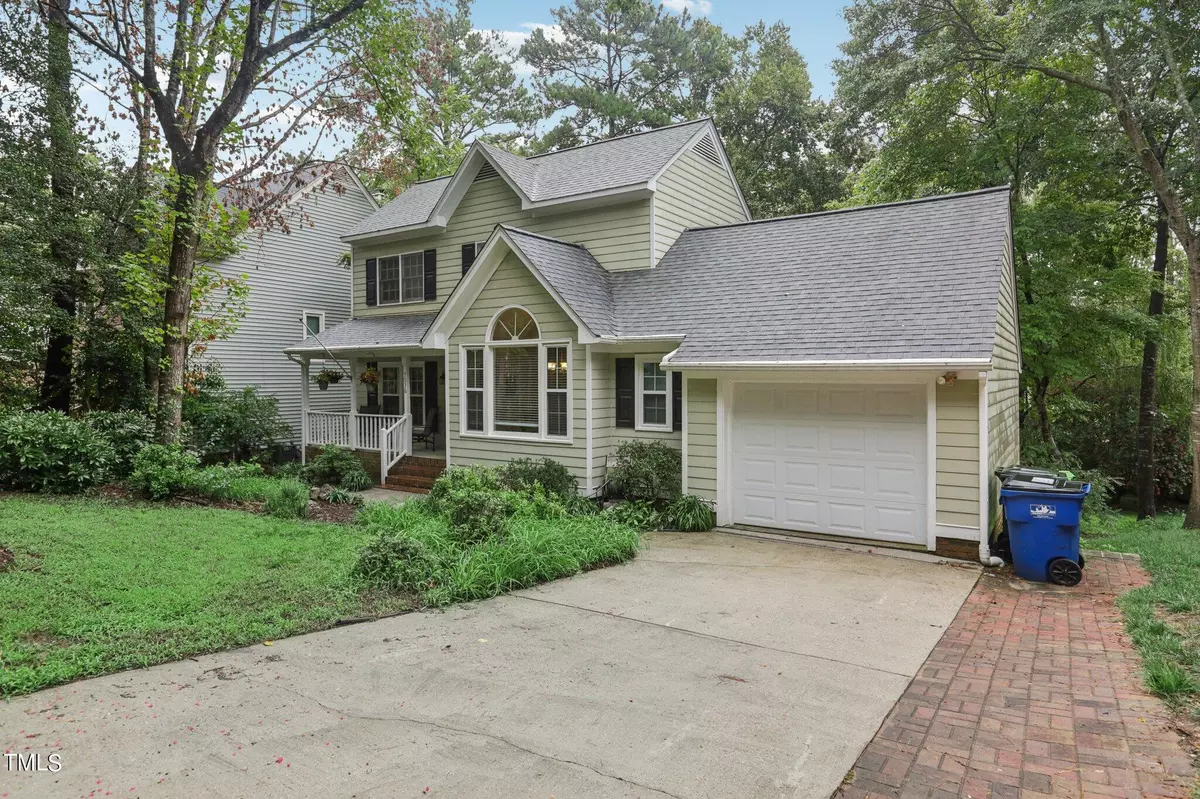Bought with Berkshire Hathaway HomeService
$371,000
$350,000
6.0%For more information regarding the value of a property, please contact us for a free consultation.
5036 Royal Dornoch Drive Raleigh, NC 27604
3 Beds
3 Baths
1,687 SqFt
Key Details
Sold Price $371,000
Property Type Single Family Home
Sub Type Single Family Residence
Listing Status Sold
Purchase Type For Sale
Square Footage 1,687 sqft
Price per Sqft $219
Subdivision Hedingham
MLS Listing ID 10045779
Sold Date 09/24/24
Style House
Bedrooms 3
Full Baths 2
Half Baths 1
HOA Fees $65/mo
HOA Y/N Yes
Abv Grd Liv Area 1,687
Originating Board Triangle MLS
Year Built 1990
Annual Tax Amount $2,944
Lot Size 7,840 Sqft
Acres 0.18
Property Description
This charming single-family home nestled in the sought-after neighborhood of Hedingham. This well-maintained property offers a spacious floor plan, 3 bedrooms, and 2.5 bathrooms, making it the perfect space for families to create lasting memories. As you step inside, you'll be greeted by a separate dining room, ideal for hosting dinner parties or enjoying meals with loved ones. The kitchen is a chef's dream, complete with an electric oven, pantry, and ample storage space. The kitchen seamlessly flows into the family room, which features a cathedral ceiling and a cozy fireplace, creating a warm and inviting atmosphere.
The master bedroom, conveniently located on the first floor, offers a tranquil retreat with its en-suite bathroom and walk-in closet. Additionally, the first floor includes a utility room and a garage, providing easy access and convenience for daily living. If you're in need of extra space, the basement is the perfect spot for a workshop, storage area, or even a shed. Whether you need space for hobbies or belongings, this additional area offers endless possibilities.
Outside, you'll find a beautifully landscaped yard, visible from the covered front porch, side screen porch, or extended back deck. These outdoor spaces are perfect for lounging with a good book, entertaining guests, or simply enjoying the serenity of your surroundings. This property is not only a haven itself but is also located in a vibrant community. Hedingham is renowned for its fantastic amenities, including a pool, tennis courts, and a golf course. Enjoy a refreshing swim, challenge friends to a tennis match, or perfect your swing on the green. With these unparalleled amenities at your doorstep, you'll never run out of ways to relax and unwind. Beyond the community, the location of this home offers easy access to Downtown Raleigh, ensuring that all the excitement and entertainment the city has to offer are just a short drive away. Whether you want to explore local parks, indulge in delicious cuisine at nearby restaurants, or immerse yourself in the cultural hub of the city, everything is within reach. Don't miss out on the opportunity to make this fantastic property your dream home. Call now to schedule a viewing and take the first step towards a lifetime of comfort and convenience. Your dream home awaits!
Location
State NC
County Wake
Zoning R-6
Direction 401 N to right on New Hope Rd, Left on Skycrest turns into Southhall, Left on Hedingham Blvd, 2nd Right on Harbor Towne Drive (go around circle), Right on Oak Tree Way, Left on Royal Dornoch
Rooms
Basement Exterior Entry, Unfinished
Interior
Interior Features Cathedral Ceiling(s), Ceiling Fan(s), Double Vanity, Entrance Foyer, Open Floorplan, Pantry, Master Downstairs, Smooth Ceilings, Walk-In Closet(s)
Heating Forced Air
Cooling Ceiling Fan(s), Central Air
Flooring Carpet, Vinyl, Tile
Fireplaces Number 1
Fireplaces Type Living Room
Fireplace Yes
Appliance Dishwasher, Disposal, Electric Range, Microwave
Laundry Electric Dryer Hookup, Main Level
Exterior
Exterior Feature Tennis Court(s)
Garage Spaces 1.0
Pool Swimming Pool Com/Fee
Utilities Available Cable Available, Electricity Connected, Natural Gas Available, Natural Gas Connected, Sewer Connected, Water Available
View Y/N Yes
View Golf Course
Roof Type Shingle
Street Surface Paved
Porch Deck, Porch, Screened
Garage Yes
Private Pool No
Building
Lot Description Back Yard, Hardwood Trees, Landscaped, On Golf Course
Faces 401 N to right on New Hope Rd, Left on Skycrest turns into Southhall, Left on Hedingham Blvd, 2nd Right on Harbor Towne Drive (go around circle), Right on Oak Tree Way, Left on Royal Dornoch
Story 1
Foundation Brick/Mortar
Sewer Public Sewer
Water Public
Architectural Style Traditional, Transitional
Level or Stories 1
Structure Type HardiPlank Type,Masonite
New Construction No
Schools
Elementary Schools Wake - Beaverdam
Middle Schools Wake - River Bend
High Schools Wake - Knightdale
Others
HOA Fee Include Maintenance Grounds
Senior Community false
Tax ID 1734482040
Special Listing Condition Standard
Read Less
Want to know what your home might be worth? Contact us for a FREE valuation!

Our team is ready to help you sell your home for the highest possible price ASAP


