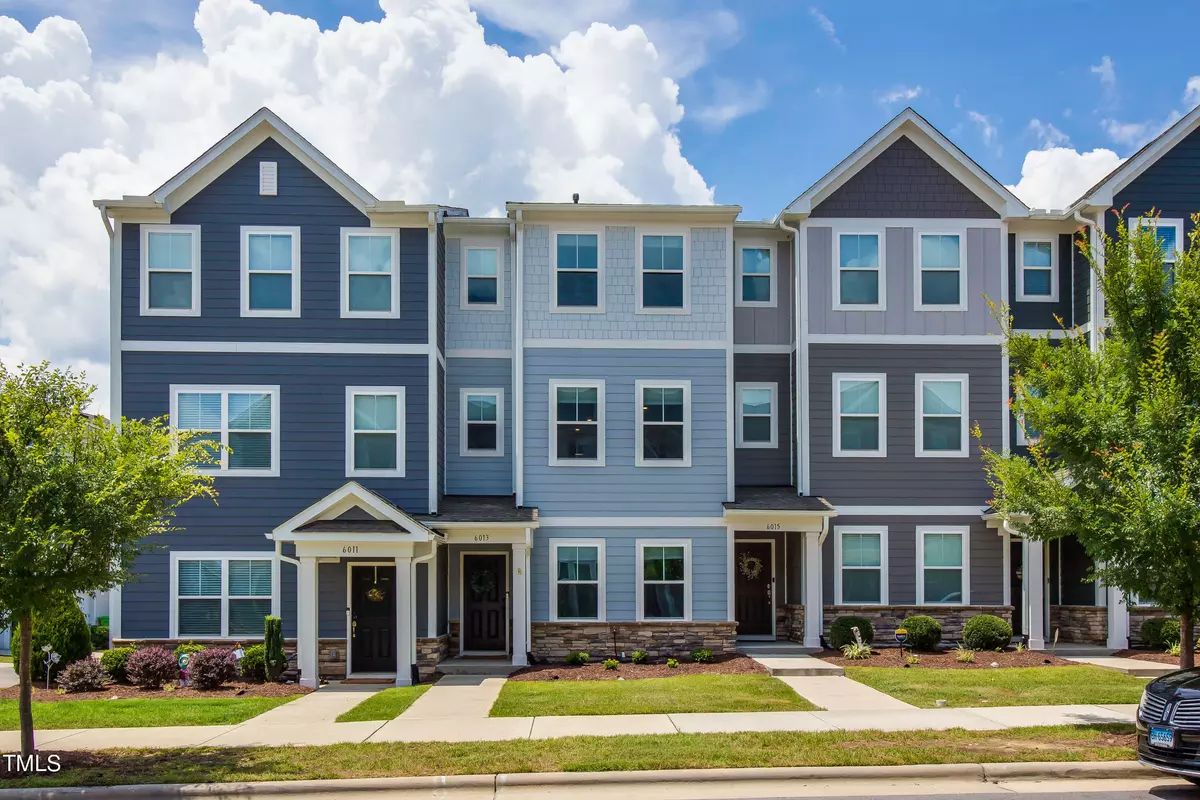Bought with Team Anderson Realty
$357,000
$365,000
2.2%For more information regarding the value of a property, please contact us for a free consultation.
6013 Kayton Street Raleigh, NC 27616
3 Beds
4 Baths
1,771 SqFt
Key Details
Sold Price $357,000
Property Type Townhouse
Sub Type Townhouse
Listing Status Sold
Purchase Type For Sale
Square Footage 1,771 sqft
Price per Sqft $201
Subdivision 5401 North
MLS Listing ID 10040473
Sold Date 09/24/24
Bedrooms 3
Full Baths 3
Half Baths 1
HOA Fees $215/mo
HOA Y/N Yes
Abv Grd Liv Area 1,771
Originating Board Triangle MLS
Year Built 2019
Annual Tax Amount $2,561
Lot Size 1,742 Sqft
Acres 0.04
Property Description
Come check out this must see, well maintained, like new 3-story townhome in the sought after 5401 North community! This home features an open concept which seamlessly connects the dining and living area to a beautifully done kitchen that has granite countertops, massive island, gas range, tile backsplash and SS appliances! All three bedrooms have their own full bathroom! A gigantic primary bedroom with walk in closet and a first floor bedroom which is ideal for in-laws or guests. The home also includes a covered deck, an updated laundry as well as a 1-car garage with the space of a 2 car, perfect for additional flex space or storage. With such a great location, this community has everything. Enjoy all the amenities including a pool, playground, fitness center, clubhouse, dog park, and direct access to the neuse river greenway. Just a short walk to the neighborhood coffee shop or brewery to enjoy a drink and something to eat. Easy access to 540 gets you anywhere in no time! Come see it before its gone!
Location
State NC
County Wake
Community Clubhouse, Fitness Center, Park, Pool, Restaurant, Sidewalks
Direction Hwy 401 North. Right into community on Midtown Market. Right on Perry Creek Road. Right on Giddings Street. GPS if needed.
Interior
Heating Forced Air, Zoned
Cooling Central Air
Flooring Carpet, Vinyl, Tile
Appliance Dishwasher, Dryer, Microwave, Range, Refrigerator, Stainless Steel Appliance(s), Washer
Exterior
Garage Spaces 1.0
Community Features Clubhouse, Fitness Center, Park, Pool, Restaurant, Sidewalks
View Y/N Yes
Roof Type Shingle
Garage Yes
Private Pool No
Building
Faces Hwy 401 North. Right into community on Midtown Market. Right on Perry Creek Road. Right on Giddings Street. GPS if needed.
Foundation Slab
Sewer Public Sewer
Water Public
Architectural Style Traditional
Structure Type Fiber Cement
New Construction No
Schools
Elementary Schools Wake - River Bend
Middle Schools Wake - River Bend
High Schools Wake - Rolesville
Others
HOA Fee Include Maintenance Grounds,Pest Control
Tax ID 1736.02776619.000
Special Listing Condition Standard
Read Less
Want to know what your home might be worth? Contact us for a FREE valuation!

Our team is ready to help you sell your home for the highest possible price ASAP


