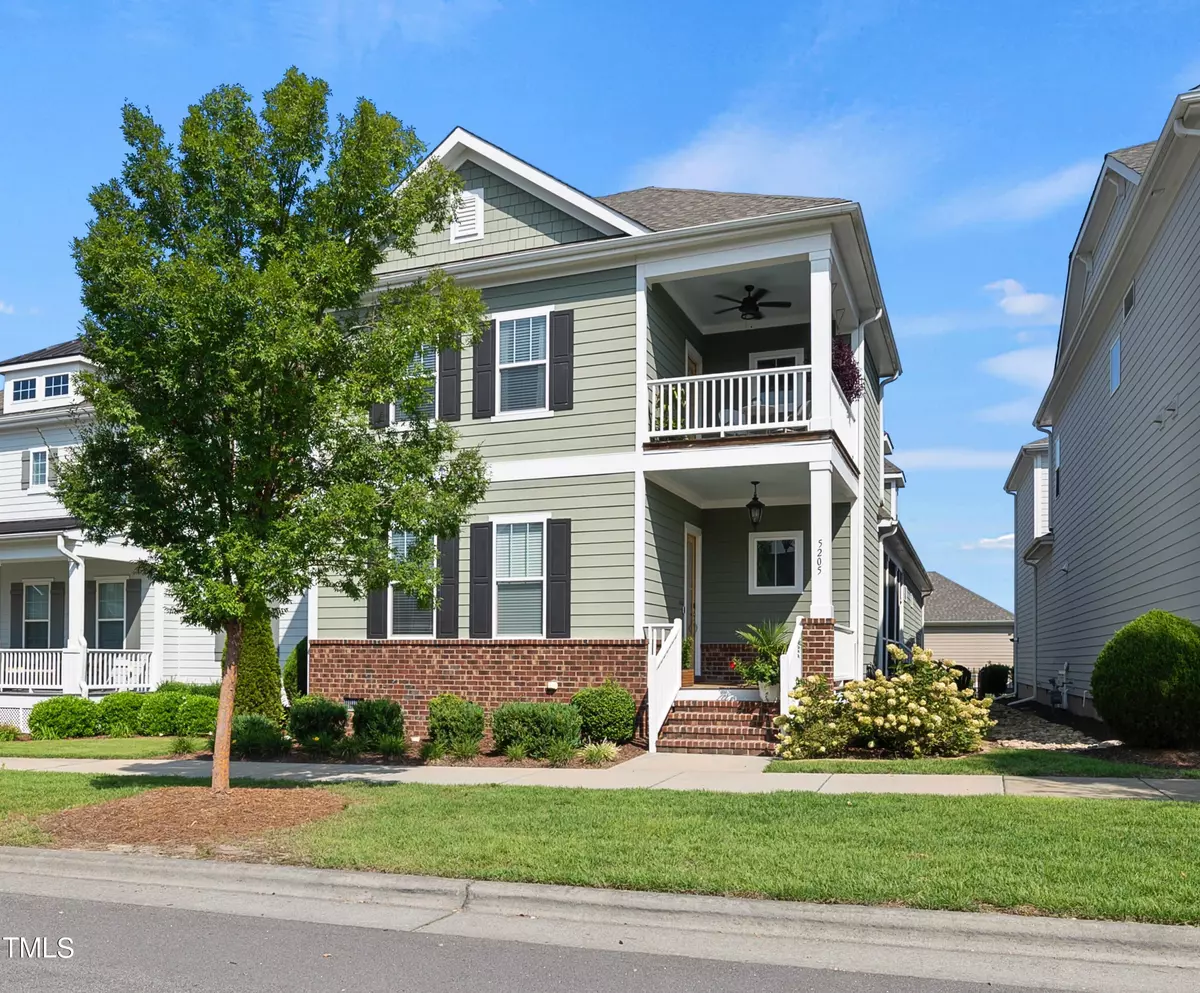Bought with Howard Perry & Walston Realtor
$515,000
$515,000
For more information regarding the value of a property, please contact us for a free consultation.
5205 Beckom Street Raleigh, NC 27616
4 Beds
4 Baths
2,714 SqFt
Key Details
Sold Price $515,000
Property Type Single Family Home
Sub Type Single Family Residence
Listing Status Sold
Purchase Type For Sale
Square Footage 2,714 sqft
Price per Sqft $189
Subdivision 5401 North
MLS Listing ID 10047661
Sold Date 09/24/24
Style House
Bedrooms 4
Full Baths 3
Half Baths 1
HOA Fees $104/mo
HOA Y/N Yes
Abv Grd Liv Area 2,714
Originating Board Triangle MLS
Year Built 2018
Annual Tax Amount $4,257
Lot Size 4,356 Sqft
Acres 0.1
Property Description
Welcome to your dream home in the beautiful 5401 North Neighborhood! This stunning residence boasts impeccable detail throughout and is move-in ready. The heart of the home is the classic white kitchen, featuring a large island with seating—a perfect spot for family gatherings and entertaining. The first-floor primary bedroom is a true retreat, opening into a spa-like bath complete with a walk-in shower, a luxurious garden tub, and dual sinks. Upstairs, you'll find three additional bedrooms and two full baths, plus a versatile open flex space with endless possibilities. Enjoy outdoor living on one of the two open porches or on the cozy screen porch. Don't miss the chance to make this gorgeous home yours!
Location
State NC
County Wake
Community Clubhouse, Fitness Center, Park, Playground, Pool, Sidewalks, Street Lights
Direction Heading west on I-540W take exit 18 for US-401 N toward Louisburg. Continue straight onto US-401 N/Louisburg Rd. Turn right onto Midtown Market Ave. Turn Right onto Perry Creek Rd. Turn right at the 2nd cross street onto Beckom St. Destination will be on the right.
Interior
Interior Features Bathtub Only, Bathtub/Shower Combination, Ceiling Fan(s), Coffered Ceiling(s), Dining L, Eat-in Kitchen, High Speed Internet, Kitchen Island, Open Floorplan, Pantry, Master Downstairs, Quartz Counters, Separate Shower, Shower Only, Walk-In Closet(s), Walk-In Shower, Water Closet, Whirlpool Tub
Heating Central, Fireplace(s), Natural Gas
Cooling Central Air, Dual
Flooring Carpet, Hardwood, Tile
Fireplaces Number 1
Fireplaces Type Family Room, Gas
Fireplace Yes
Appliance Built-In Electric Oven, Dishwasher, Disposal, Gas Cooktop, Gas Water Heater, Ice Maker, Microwave, Plumbed For Ice Maker, Range Hood, Refrigerator, Self Cleaning Oven, Stainless Steel Appliance(s), Oven
Laundry Electric Dryer Hookup, Laundry Room, Main Level, Washer Hookup
Exterior
Exterior Feature Balcony, Fenced Yard
Garage Spaces 2.0
Fence Wrought Iron
Pool Community
Community Features Clubhouse, Fitness Center, Park, Playground, Pool, Sidewalks, Street Lights
Utilities Available Cable Available, Electricity Connected, Natural Gas Available, Natural Gas Connected, Sewer Available, Sewer Connected, Water Connected
View Y/N Yes
Roof Type Shingle
Porch Covered, Porch, Screened, Side Porch
Garage Yes
Private Pool No
Building
Lot Description Front Yard
Faces Heading west on I-540W take exit 18 for US-401 N toward Louisburg. Continue straight onto US-401 N/Louisburg Rd. Turn right onto Midtown Market Ave. Turn Right onto Perry Creek Rd. Turn right at the 2nd cross street onto Beckom St. Destination will be on the right.
Story 2
Foundation Other
Sewer Public Sewer
Water Public
Architectural Style Traditional, Transitional
Level or Stories 2
Structure Type Fiber Cement
New Construction No
Schools
Elementary Schools Wake - River Bend
Middle Schools Wake - River Bend
High Schools Wake - Rolesville
Others
HOA Fee Include None
Senior Community false
Tax ID 1736688330
Special Listing Condition Standard
Read Less
Want to know what your home might be worth? Contact us for a FREE valuation!

Our team is ready to help you sell your home for the highest possible price ASAP


