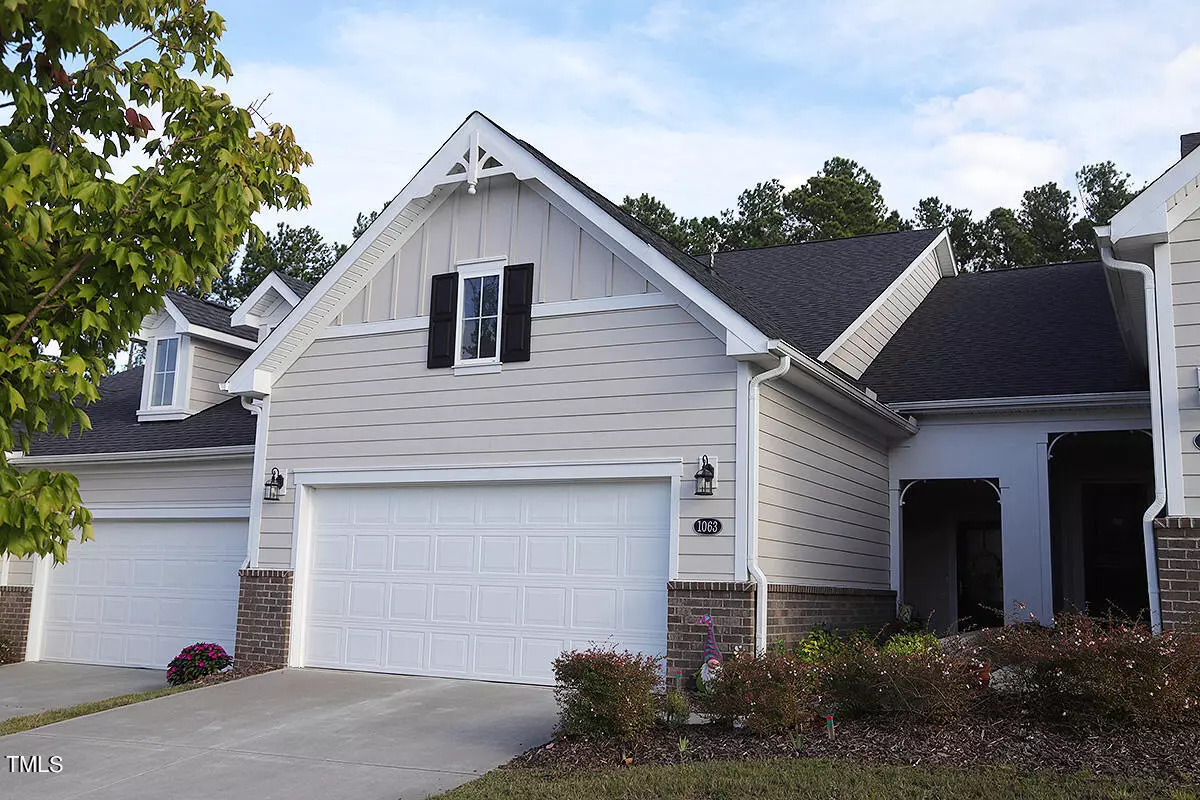Bought with Redfin Corporation
$430,000
$435,000
1.1%For more information regarding the value of a property, please contact us for a free consultation.
1063 Bingley Drive Durham, NC 27703
2 Beds
2 Baths
1,556 SqFt
Key Details
Sold Price $430,000
Property Type Townhouse
Sub Type Townhouse
Listing Status Sold
Purchase Type For Sale
Square Footage 1,556 sqft
Price per Sqft $276
Subdivision Creekside At Bethpage
MLS Listing ID 10050461
Sold Date 09/27/24
Style Townhouse
Bedrooms 2
Full Baths 2
HOA Fees $339/mo
HOA Y/N Yes
Abv Grd Liv Area 1,556
Originating Board Triangle MLS
Year Built 2021
Annual Tax Amount $3,461
Lot Size 3,484 Sqft
Acres 0.08
Property Sub-Type Townhouse
Property Description
Beautiful RANCH townhome with open concept floor plan has 2 bedroom/2 bath and a beautiful sunroom. Stunning Gourmet kitchen open to family room and dining area features stainless steel appliances including wall oven and gas cooktop, tile backsplash, huge island, granite, and pull out drawers. Primary suite is a retreat unto itself with a bay window, double vanities, granite, tile walk-in shower with a seat, and a nice walk-in closet with access to laundry room for your convenience. Inviting SUNROOM has double french doors and opens to the family room and dining area overlooking private backyard. Beautiful Fenced In Backyard.
This won't last long...!!
Location
State NC
County Durham
Direction From Page Road lft on Chin Page Rd. Rt on Crown Pkwy. Lft on Morrison. Rt on Bingley. Home on the right.
Interior
Interior Features Double Vanity, Entrance Foyer, Granite Counters, Kitchen Island, Open Floorplan, Pantry, Master Downstairs, Smooth Ceilings, Walk-In Closet(s), Walk-In Shower
Heating Forced Air, Natural Gas
Cooling Central Air
Flooring Carpet, Laminate, Tile
Fireplace No
Appliance Dishwasher, Dryer, Gas Cooktop, Microwave, Refrigerator, Stainless Steel Appliance(s), Oven, Washer
Laundry Laundry Room
Exterior
Garage Spaces 2.0
Pool Swimming Pool Com/Fee
View Y/N Yes
Roof Type Shingle
Porch Patio, Porch
Garage Yes
Private Pool No
Building
Lot Description Landscaped
Faces From Page Road lft on Chin Page Rd. Rt on Crown Pkwy. Lft on Morrison. Rt on Bingley. Home on the right.
Foundation Slab
Sewer Public Sewer
Water Public
Architectural Style Transitional
Structure Type Fiber Cement
New Construction No
Schools
Elementary Schools Durham - Parkwood
Middle Schools Durham - Lowes Grove
High Schools Durham - Hillside
Others
HOA Fee Include Maintenance Grounds
Special Listing Condition Standard
Read Less
Want to know what your home might be worth? Contact us for a FREE valuation!

Our team is ready to help you sell your home for the highest possible price ASAP


