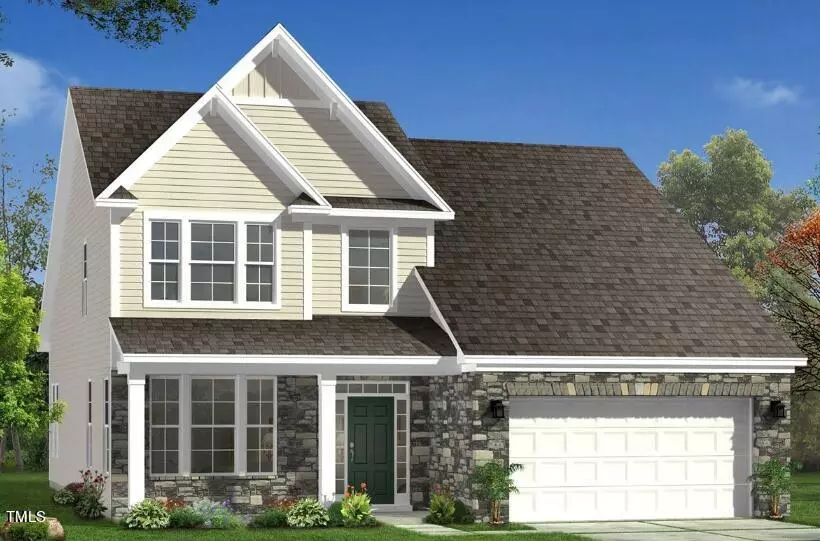Bought with Keller Williams Realty Cary
$405,000
$407,857
0.7%For more information regarding the value of a property, please contact us for a free consultation.
30 Grant Mercer Drive Drive #108 Youngsville, NC 27596
4 Beds
3 Baths
2,197 SqFt
Key Details
Sold Price $405,000
Property Type Single Family Home
Sub Type Single Family Residence
Listing Status Sold
Purchase Type For Sale
Square Footage 2,197 sqft
Price per Sqft $184
Subdivision Woodlief
MLS Listing ID 10030166
Sold Date 09/27/24
Style Site Built
Bedrooms 4
Full Baths 2
Half Baths 1
HOA Fees $45/qua
HOA Y/N Yes
Abv Grd Liv Area 2,197
Originating Board Triangle MLS
Year Built 2024
Lot Size 10,018 Sqft
Acres 0.23
Property Description
*PHOTOS FOR MARKETING PURPOSES ONLY* This home has a first floor Owner's Suite and features a vaulted ceiling across the kitchen and family room with a railing-lined overlook. Also included is a covered back porch, a stone-to-ceiling gas fireplace in the family room. The first floor will have hard flooring throughout, gas appliance package, formal dining room, walk-through pantry, upgraded kitchen cabinets and hardware, upgraded kitchen sink and faucet, quartz counters, and open railings throughout. The owner's suite bathroom will have upgraded cabinets and hardware, a tiled walk-in shower with a seat, and spacious closet. Upstairs includes the overlook, upgraded carpet throughout, and three bedrooms. The hall bathroom includes upgraded cabinets, hardware, double vanity, and tub/shower combo. Fan prewires included in Owner's Suite, Family room, and covered back porch.
Location
State NC
County Franklin
Community Playground
Direction Take US-1 North towards Henderson. Left on Hwy 96. First Right onto Long Mill Road. Follow Long Mill past Burt Winston. Left onto Hickory Run Lane into Woodlief Community. Left onto Junius Birch Trail. Home is the fourth house on the right.
Interior
Interior Features Bathtub/Shower Combination, Double Vanity, Entrance Foyer, Granite Counters, High Ceilings, Pantry, Master Downstairs, Smooth Ceilings, Walk-In Closet(s), Walk-In Shower, Water Closet
Heating Natural Gas, Zoned
Cooling Zoned
Flooring Carpet, Vinyl
Fireplaces Number 1
Fireplaces Type Family Room, Gas
Fireplace Yes
Appliance Dishwasher, Electric Water Heater, Gas Range, Microwave
Laundry Laundry Room, Main Level
Exterior
Exterior Feature Rain Gutters
Garage Spaces 2.0
Community Features Playground
View Y/N Yes
Roof Type Shingle
Porch Patio, Porch
Garage Yes
Private Pool No
Building
Faces Take US-1 North towards Henderson. Left on Hwy 96. First Right onto Long Mill Road. Follow Long Mill past Burt Winston. Left onto Hickory Run Lane into Woodlief Community. Left onto Junius Birch Trail. Home is the fourth house on the right.
Foundation Slab
Sewer Public Sewer
Water Public
Architectural Style Traditional
Structure Type Vinyl Siding
New Construction Yes
Schools
Elementary Schools Franklin - Long Mill
Middle Schools Franklin - Franklinton
High Schools Franklin - Franklinton
Others
HOA Fee Include None
Special Listing Condition Standard
Read Less
Want to know what your home might be worth? Contact us for a FREE valuation!

Our team is ready to help you sell your home for the highest possible price ASAP


