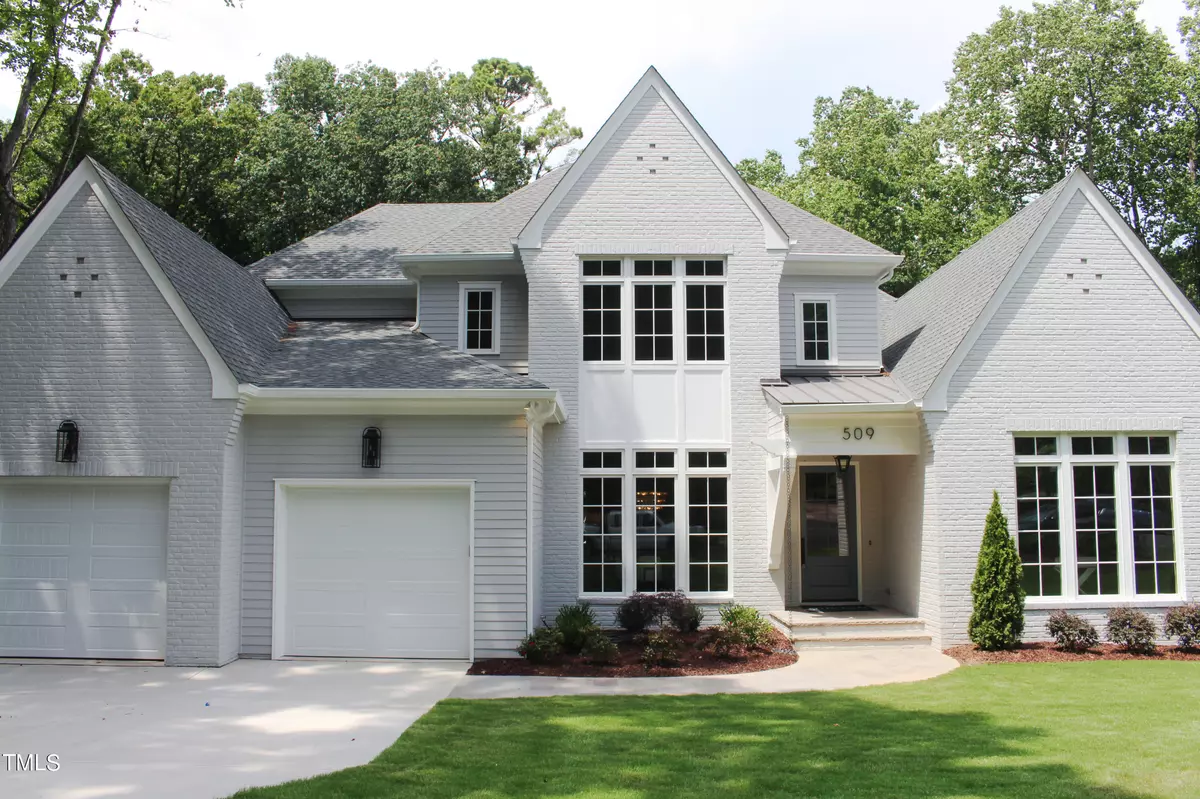Bought with Dogwood Properties
$2,150,000
$2,300,000
6.5%For more information regarding the value of a property, please contact us for a free consultation.
509 Ortega Road Raleigh, NC 27609
5 Beds
6 Baths
4,590 SqFt
Key Details
Sold Price $2,150,000
Property Type Single Family Home
Sub Type Single Family Residence
Listing Status Sold
Purchase Type For Sale
Square Footage 4,590 sqft
Price per Sqft $468
Subdivision Hickory Hills
MLS Listing ID 10041993
Sold Date 09/30/24
Style Site Built
Bedrooms 5
Full Baths 5
Half Baths 1
HOA Y/N No
Abv Grd Liv Area 4,590
Originating Board Triangle MLS
Year Built 2024
Annual Tax Amount $4,125
Lot Size 0.300 Acres
Acres 0.3
Property Description
Stunning New Home in desirable Midtown. By award winning Raleigh Custom Homes. This New Home features an Open Concept plan with formal Dining. Family Room with with Fireplace and Built-Ins flows out to the Screen Porch with Grilling Station through a wall of sliding glass doors. An airy Breakfast Room adjoins the Chef-Style Kitchen with huge Breakfast Bar / Island with Quartz Counter tops and Beautiful Custom Cabinets, with top of the line SS Appliances, Gas Range, and Wall Ovens. 1st Floor Primary Bedroom, with Spa like Bath with large Shower and standalone soaking tub. 1st Floor Guest Suite and Study. The 2nd floor features 3 additional Bedroom each with a full Bath, Game Room with wet bar and wine cooler, and Exercise Room. Sophisticated Modern Features are found throughout this home, from Designer lighting, plus Custom Features. 3 Car Garage. Great Location.
Location
State NC
County Wake
Direction From the Beltline... North on Six Forks, right on Dartmouth, Left on Camelot, right on Reynolds, left on Ortega.
Interior
Interior Features Bathtub/Shower Combination, Breakfast Bar, Built-in Features, Ceiling Fan(s), Entrance Foyer, Kitchen Island, Open Floorplan, Pantry, Quartz Counters, Smooth Ceilings, Walk-In Closet(s), Walk-In Shower, Water Closet, Wet Bar
Heating Fireplace(s), Forced Air, Heat Pump
Cooling Ceiling Fan(s), Central Air, Electric
Flooring Carpet, Ceramic Tile, Wood
Appliance Dishwasher, Disposal, Microwave, Wine Cooler
Laundry Laundry Room
Exterior
Exterior Feature Rain Gutters
Garage Spaces 3.0
Utilities Available Cable Available, Sewer Connected
View Y/N Yes
Roof Type Shingle
Porch Rear Porch, Screened
Garage Yes
Private Pool No
Building
Lot Description Back Yard, City Lot
Faces From the Beltline... North on Six Forks, right on Dartmouth, Left on Camelot, right on Reynolds, left on Ortega.
Foundation Brick/Mortar
Sewer Public Sewer
Water Public
Architectural Style Transitional
Structure Type Fiber Cement
New Construction Yes
Schools
Elementary Schools Wake - Douglas
Middle Schools Wake - Carroll
High Schools Wake - Sanderson
Others
Tax ID 1706915321
Special Listing Condition Seller Licensed Real Estate Professional
Read Less
Want to know what your home might be worth? Contact us for a FREE valuation!

Our team is ready to help you sell your home for the highest possible price ASAP


