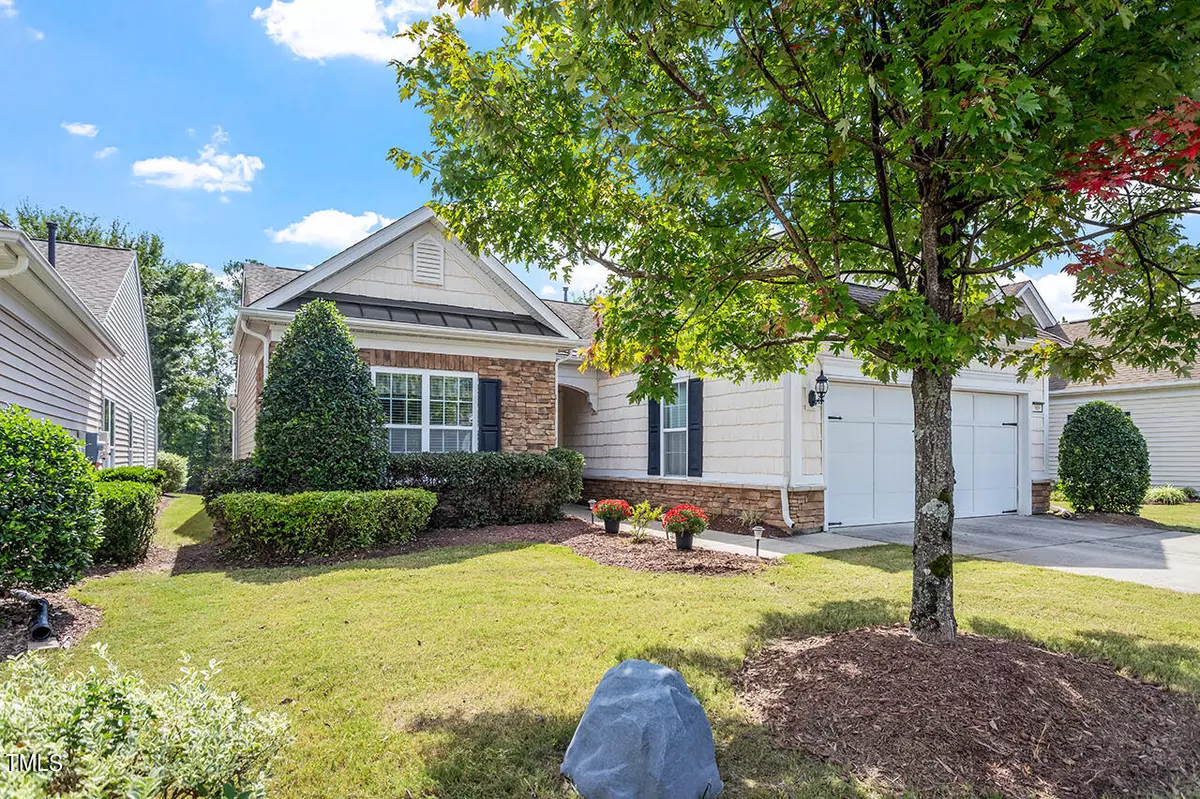Bought with EXP Realty LLC
$615,000
$610,000
0.8%For more information regarding the value of a property, please contact us for a free consultation.
909 Gillinder Place Cary, NC 27519
2 Beds
2 Baths
1,628 SqFt
Key Details
Sold Price $615,000
Property Type Single Family Home
Sub Type Single Family Residence
Listing Status Sold
Purchase Type For Sale
Square Footage 1,628 sqft
Price per Sqft $377
Subdivision Carolina Preserve
MLS Listing ID 10052753
Sold Date 10/02/24
Style House,Site Built
Bedrooms 2
Full Baths 2
HOA Fees $300/mo
HOA Y/N Yes
Abv Grd Liv Area 1,628
Originating Board Triangle MLS
Year Built 2009
Annual Tax Amount $3,977
Lot Size 5,662 Sqft
Acres 0.13
Property Description
Located on a coveted lot with wooded views, this Copper Ridge floor plan has all that makes a house a home. Welcoming foyer with soft archway leads into the living room with gas fireplace and is open to the dining area and kitchen. Granite counters, s.s. appliances including gas range (electric is available), built-in microwave, dishwasher, and French door refrigerator with bottom freezer, trash can slider pull-out, tiled floor, breakfast bar and under counter lighting. Dining room is graced with chair rail and wainscoting. Beautiful wider plank flooring throughout the other common areas. Step out into the 3-season room with EZ breeze windows/screens plus a roofed patio. Great place to watch the birds and deer and enjoy your favorite beverage. Guest bedroom with hall bath, and across the hall is the office/den. Primary Suite features a tray ceiling, luxury bath with garden tub and separate shower. Newer carpet & ceiling fans. Irrigation system &. security system. 2-car garage has insulated door and a pull-down stair for attic storage. This 55+ active adult community offers an enviable lifestyle with indoor/outdoor pools, pickle ball, tennis, 100+ clubs and a 34,000 sq ft clubhouse. Come & see this award winning community . . . you won't want to leave!
Location
State NC
County Chatham
Community Clubhouse, Curbs, Fitness Center, Park, Pool, Sidewalks, Street Lights, Suburban, Tennis Court(S)
Direction Take NC Hwy 55 to O'Kelly Chapel Road. Take a left on Del Webb Avenue. Take a right on Marsalis Way. Take the first left on Gillinder Place. Your new home is on your left!
Interior
Interior Features Bathtub/Shower Combination, Breakfast Bar, Ceiling Fan(s), Crown Molding, Double Vanity, Entrance Foyer, Granite Counters, Living/Dining Room Combination, Open Floorplan, Pantry, Master Downstairs, Recessed Lighting, Separate Shower, Smooth Ceilings, Tray Ceiling(s), Walk-In Closet(s), Walk-In Shower, Water Closet
Heating Central, Forced Air
Cooling Central Air
Flooring Carpet, Hardwood, Tile
Fireplaces Number 1
Fireplaces Type Family Room, Fireplace Screen, Gas, Gas Log
Fireplace Yes
Window Features Blinds
Appliance Dishwasher, Disposal, Dryer, Gas Range, Gas Water Heater, Ice Maker, Instant Hot Water, Microwave, Plumbed For Ice Maker, Refrigerator, Stainless Steel Appliance(s), Washer, Water Heater
Laundry Laundry Room, Main Level
Exterior
Exterior Feature Gas Grill, Private Entrance, Private Yard, Rain Gutters
Garage Spaces 2.0
Pool Association, Community, Heated, In Ground, Indoor, Lap, Outdoor Pool, Pool/Spa Combo, Salt Water
Community Features Clubhouse, Curbs, Fitness Center, Park, Pool, Sidewalks, Street Lights, Suburban, Tennis Court(s)
Utilities Available Cable Available, Electricity Connected, Natural Gas Connected, Sewer Connected, Water Connected, Underground Utilities
View Y/N Yes
View Neighborhood, Trees/Woods
Roof Type Shingle
Street Surface Paved
Porch Front Porch, Patio, Screened
Garage Yes
Private Pool No
Building
Lot Description Back Yard, Cul-De-Sac, Front Yard, Landscaped, Sprinklers In Front, Sprinklers In Rear, Wooded
Faces Take NC Hwy 55 to O'Kelly Chapel Road. Take a left on Del Webb Avenue. Take a right on Marsalis Way. Take the first left on Gillinder Place. Your new home is on your left!
Story 1
Foundation Slab
Sewer Public Sewer
Water Public
Architectural Style Ranch, Transitional
Level or Stories 1
Structure Type Shingle Siding,Stone Veneer,Vinyl Siding
New Construction No
Schools
Elementary Schools Chatham - N Chatham
Middle Schools Chatham - Margaret B Pollard
High Schools Chatham - Seaforth
Others
HOA Fee Include Maintenance Grounds,Storm Water Maintenance
Senior Community true
Tax ID 072500499492
Special Listing Condition Standard
Read Less
Want to know what your home might be worth? Contact us for a FREE valuation!

Our team is ready to help you sell your home for the highest possible price ASAP


