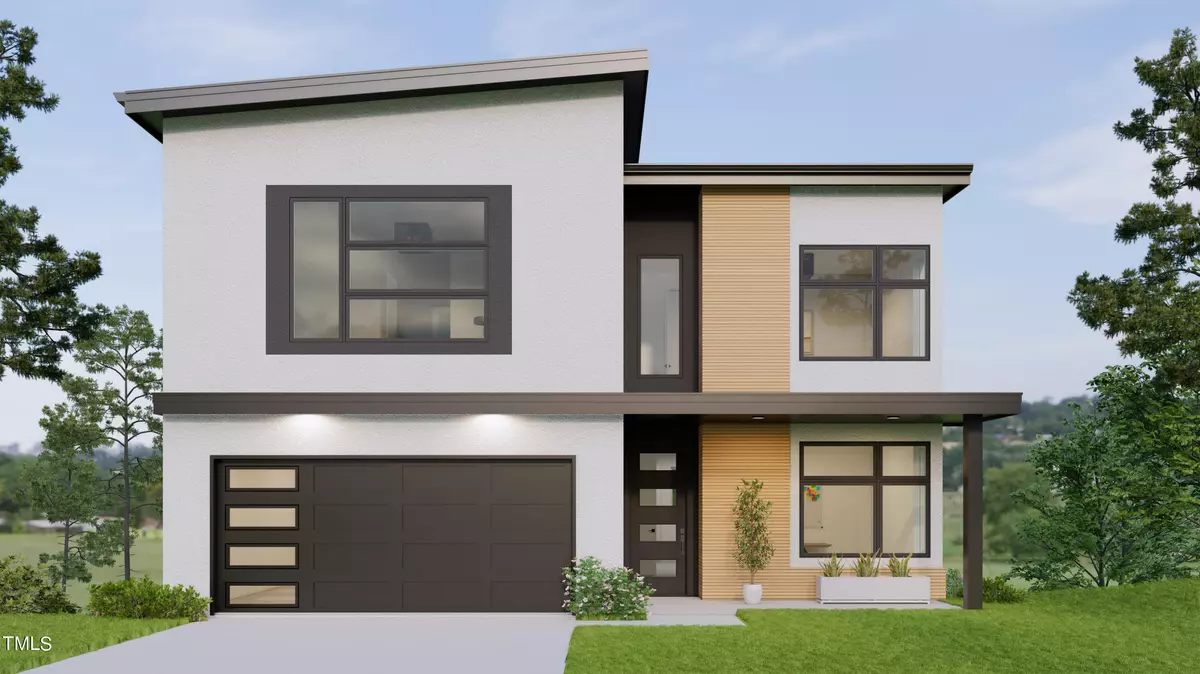Bought with Non Member Office
$340,000
$1,489,900
77.2%For more information regarding the value of a property, please contact us for a free consultation.
2618 Cartier Drive Raleigh, NC 27608
5 Beds
5 Baths
3,820 SqFt
Key Details
Sold Price $340,000
Property Type Single Family Home
Sub Type Single Family Residence
Listing Status Sold
Purchase Type For Sale
Square Footage 3,820 sqft
Price per Sqft $89
Subdivision Cartier Drive
MLS Listing ID 10022822
Sold Date 10/02/24
Style Site Built
Bedrooms 5
Full Baths 4
Half Baths 1
HOA Y/N No
Abv Grd Liv Area 3,820
Originating Board Triangle MLS
Annual Tax Amount $1,983
Lot Size 5,227 Sqft
Acres 0.12
Property Description
Imagine this: spacious, modern living with city convenience! Welcome to 2618 Cartier Drive--located just minutes from 5 points and the Village District! Build your dream by tweaking the proposed plan or design a custom one with Atmos designers. The inside layout features an open-concept gourmet kitchen with extensive cabinetry, a large island, and a generous appliance allowance. Entertain with ease in the spacious great room. Main floor flex space offers the perfect opportunity for a home office or play room. Then, escape upstairs to your bedrooms. Generous living spaces throughout offer the perfect blend of home and comfort. With Atmos, you are allowed to select every finish-inside and out! Fully customizable floor plans-need additional bedrooms? Want to leave the basement unfinished? We can do that! This location can't be beat- within a premier school district. Your selections and customizations will determine the final pricing. There is no limit to the level of optionality! All upgrades shown are accounted for in the list price; reach out to learn more.
Location
State NC
County Wake
Zoning R-10
Direction From Glenwood turn onto Oberlin and then right onto Cartier Drive -property on the right.
Rooms
Basement Finished
Interior
Interior Features Bathtub Only, High Ceilings, Living/Dining Room Combination, Quartz Counters, Smooth Ceilings, Walk-In Closet(s), Walk-In Shower, Whirlpool Tub
Heating Electric, Forced Air
Cooling Central Air, Electric
Flooring Hardwood
Fireplaces Number 1
Fireplace Yes
Appliance Gas Water Heater, Tankless Water Heater
Laundry Laundry Room, Main Level
Exterior
Exterior Feature Fenced Yard, Rain Gutters
Garage Spaces 2.0
Fence Back Yard, Brick, Partial
View Y/N Yes
Roof Type Shingle
Street Surface Paved
Porch Covered, Porch
Garage Yes
Private Pool No
Building
Faces From Glenwood turn onto Oberlin and then right onto Cartier Drive -property on the right.
Story 3
Foundation Other
Sewer Public Sewer
Water Public
Architectural Style Modernist
Level or Stories 3
Structure Type Fiber Cement,Stucco
New Construction Yes
Schools
Elementary Schools Wake - Lacy
Middle Schools Wake - Oberlin
High Schools Wake - Broughton
Others
Tax ID 1705016622
Special Listing Condition Seller Licensed Real Estate Professional
Read Less
Want to know what your home might be worth? Contact us for a FREE valuation!

Our team is ready to help you sell your home for the highest possible price ASAP


