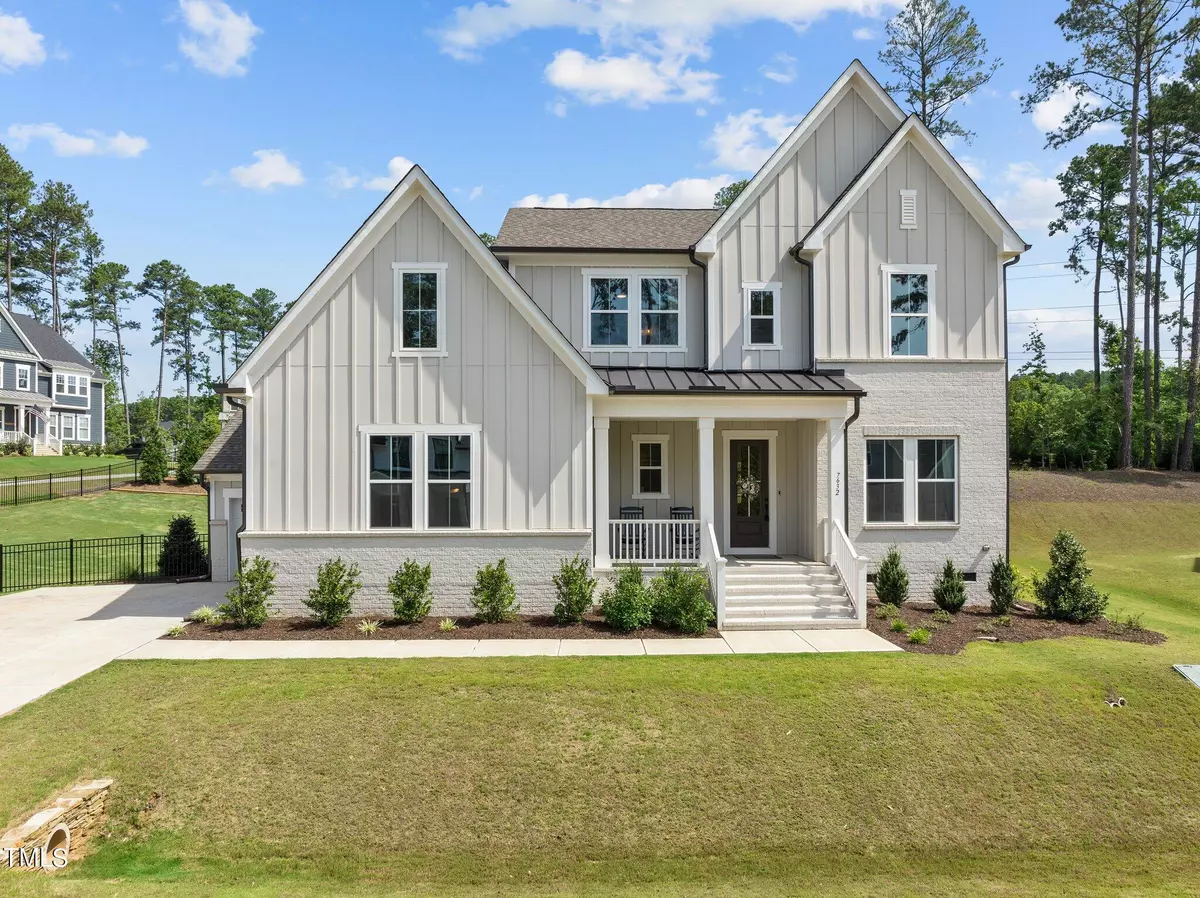Bought with Pittman & Associates
$897,000
$900,000
0.3%For more information regarding the value of a property, please contact us for a free consultation.
7632 Hasentree Way Wake Forest, NC 27587
5 Beds
5 Baths
3,476 SqFt
Key Details
Sold Price $897,000
Property Type Single Family Home
Sub Type Single Family Residence
Listing Status Sold
Purchase Type For Sale
Square Footage 3,476 sqft
Price per Sqft $258
Subdivision Hasentree
MLS Listing ID 10042204
Sold Date 10/10/24
Bedrooms 5
Full Baths 4
Half Baths 1
HOA Fees $200/mo
HOA Y/N Yes
Abv Grd Liv Area 3,476
Originating Board Triangle MLS
Year Built 2022
Annual Tax Amount $5,444
Lot Size 0.550 Acres
Acres 0.55
Property Description
Better than new Hasentree home offers a first floor primary AND first floor guest bedroom with private bath. Inviting front porch, wide entry foyer and 8 foot doors on main level. The family room offers a linear fireplace flanked by cabinets and a trey ceiling. The open concept floor plan is grounded by a gorgeous kitchen highlighted by center island, quartz countertops, gas cooktop, wall oven and large walk in pantry. The primary retreat has access to the rear covered porch and a lux bath w/HUGE shower, free standing tub and large WIC. Three spacious bedrooms w/WICs and a bonus room perfect for a work/play space complete the second floor. Enjoy outdoor entertaining by the firepit or under one of the two covered patios. THREE car garage. Fenced rear yard.
Location
State NC
County Wake
Direction From 540 exit on Six Forks Road North. Travel Six Forks and then turn left onto Six Forks again, Turn right onto Hwy 98, left onto Hasentree Club Dr, left on Hasentree Way. Home on right.
Rooms
Basement Crawl Space
Interior
Interior Features Bookcases, Cathedral Ceiling(s), Ceiling Fan(s), High Ceilings, Open Floorplan, Master Downstairs, Separate Shower, Soaking Tub, Tray Ceiling(s), Walk-In Closet(s)
Heating Fireplace(s), Forced Air
Cooling Central Air
Flooring Carpet, Vinyl
Fireplaces Number 1
Fireplaces Type Family Room, Gas
Fireplace Yes
Window Features Double Pane Windows
Appliance Dishwasher, Gas Water Heater
Laundry Laundry Room, Main Level
Exterior
Exterior Feature Fenced Yard, Fire Pit, Rain Gutters
Garage Spaces 3.0
Fence Back Yard
Utilities Available Cable Connected, Natural Gas Connected
View Y/N Yes
Roof Type Shingle
Street Surface Paved
Porch Covered
Garage Yes
Private Pool No
Building
Lot Description Back Yard, Corner Lot
Faces From 540 exit on Six Forks Road North. Travel Six Forks and then turn left onto Six Forks again, Turn right onto Hwy 98, left onto Hasentree Club Dr, left on Hasentree Way. Home on right.
Story 2
Foundation Block
Sewer Public Sewer
Water Public
Architectural Style Transitional
Level or Stories 2
Structure Type Board & Batten Siding,Fiber Cement
New Construction No
Schools
Elementary Schools Wake - North Forest
Middle Schools Wake - Wakefield
High Schools Wake - Wakefield
Others
HOA Fee Include Maintenance Grounds
Senior Community false
Tax ID 1822010195
Special Listing Condition Standard
Read Less
Want to know what your home might be worth? Contact us for a FREE valuation!

Our team is ready to help you sell your home for the highest possible price ASAP


