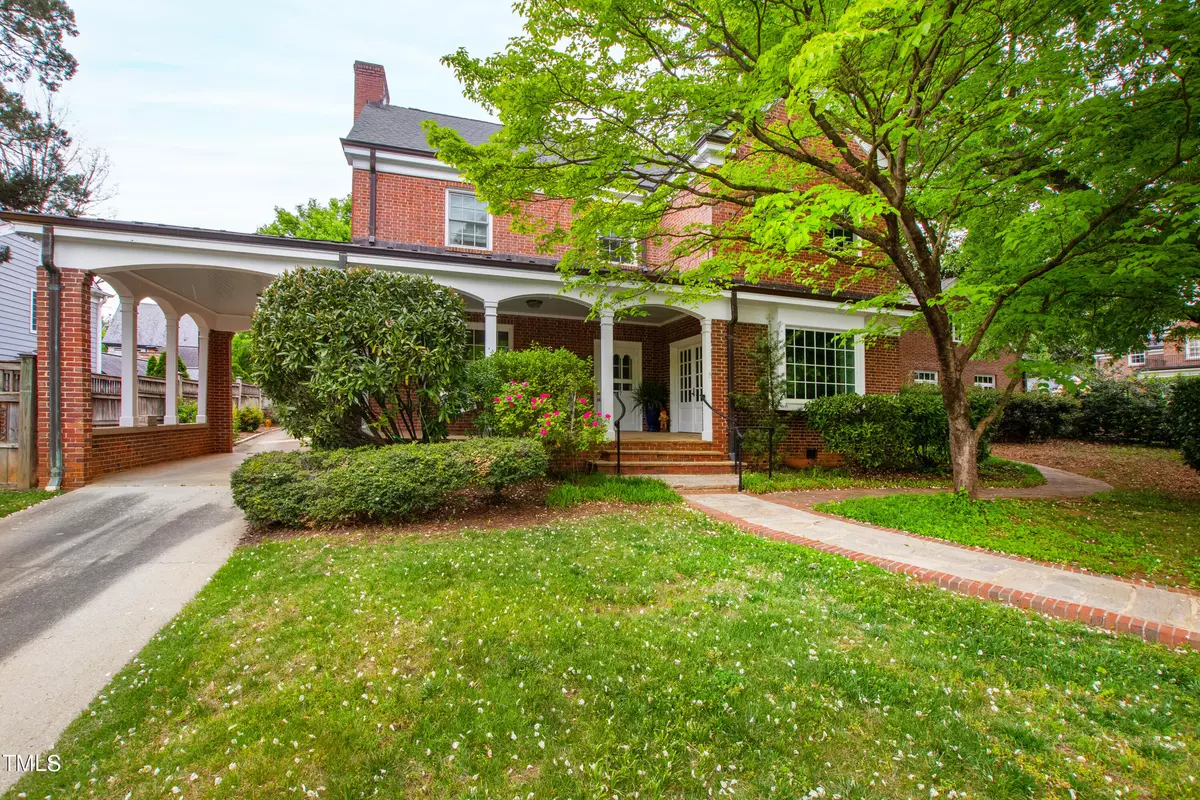Bought with Dogwood Properties
$1,750,000
$1,895,000
7.7%For more information regarding the value of a property, please contact us for a free consultation.
1517 Caswell Street Raleigh, NC 27608
4 Beds
4 Baths
4,524 SqFt
Key Details
Sold Price $1,750,000
Property Type Single Family Home
Sub Type Single Family Residence
Listing Status Sold
Purchase Type For Sale
Square Footage 4,524 sqft
Price per Sqft $386
Subdivision Hayes Barton
MLS Listing ID 10035467
Sold Date 10/11/24
Style Site Built
Bedrooms 4
Full Baths 2
Half Baths 2
HOA Y/N No
Abv Grd Liv Area 4,524
Originating Board Triangle MLS
Year Built 1938
Annual Tax Amount $13,999
Lot Size 0.380 Acres
Acres 0.38
Property Description
Hayes Barton maintains its stature as one of Raleigh's premier older, inner-beltline neighborhoods. Developed in the 1920's by noted landscape developer Earle Sumner Draper, the neighborhood sidewalks and streets closely follow the local terrain and lower ravine areas remained natural and became small local parks. Famed architect Thomas Wright Cooper Jr. designed the home at 1517 Caswell Street, which epitomizes the 1920's-1930's style so prevalent throughout Hayes Barton. The residence features a Flemish-bond brick exterior, oak hardwood flooring, a port cochere, high ceilings, a flighted stairway and excellent outdoor enjoyment space including a bluestone patio and screened porch. Inside you will discover a spacious family room that is opened into the kitchen. A private office showcases natural walnut bookshelves and cabinetry. On those cool winter evenings, grab a book and enjoy the solitude in front of one of the two fireplaces. The primary suite features a quaint sitting room and a private bath with whirlpool spa, shower and double vanities with granite tops. Above the 2-car garage is a bonus room with additional space ideal as a recreational room or studio. This home offers, historic charm, character and is easily walkable to the bars, restaurants and shopping at Five Points.
Location
State NC
County Wake
Community Sidewalks
Direction Heading toward downtown on Wade Avenue, turn left onto St. Mary's St. Then turn right onto Williamson Drive. Then turn left onto Caswell Street and home will be on the left.
Rooms
Basement Crawl Space, Interior Entry, Unfinished
Interior
Interior Features Bookcases, Built-in Features, Crown Molding, Double Vanity, Eat-in Kitchen, Entrance Foyer, Granite Counters, High Ceilings, Room Over Garage, Separate Shower, Smooth Ceilings, Soaking Tub, Vaulted Ceiling(s)
Heating Forced Air, Natural Gas, Zoned
Cooling Central Air, Zoned
Flooring Ceramic Tile, Hardwood
Fireplaces Number 2
Fireplaces Type Family Room, Living Room, Wood Burning
Fireplace Yes
Appliance Dishwasher, Gas Range, Microwave, Refrigerator
Laundry In Hall, Main Level
Exterior
Garage Spaces 2.0
Community Features Sidewalks
Utilities Available Electricity Connected, Natural Gas Connected, Sewer Connected, Water Connected
View Y/N Yes
Roof Type Shingle
Porch Front Porch, Patio, Rear Porch, Screened
Garage Yes
Private Pool No
Building
Lot Description Landscaped
Faces Heading toward downtown on Wade Avenue, turn left onto St. Mary's St. Then turn right onto Williamson Drive. Then turn left onto Caswell Street and home will be on the left.
Story 2
Foundation Brick/Mortar, Pillar/Post/Pier
Sewer Public Sewer
Water Public
Architectural Style Traditional
Level or Stories 2
Structure Type Brick
New Construction No
Schools
Elementary Schools Wake - Lacy
Middle Schools Wake - Oberlin
High Schools Wake - Broughton
Others
Tax ID 1704463171
Special Listing Condition Standard
Read Less
Want to know what your home might be worth? Contact us for a FREE valuation!

Our team is ready to help you sell your home for the highest possible price ASAP


