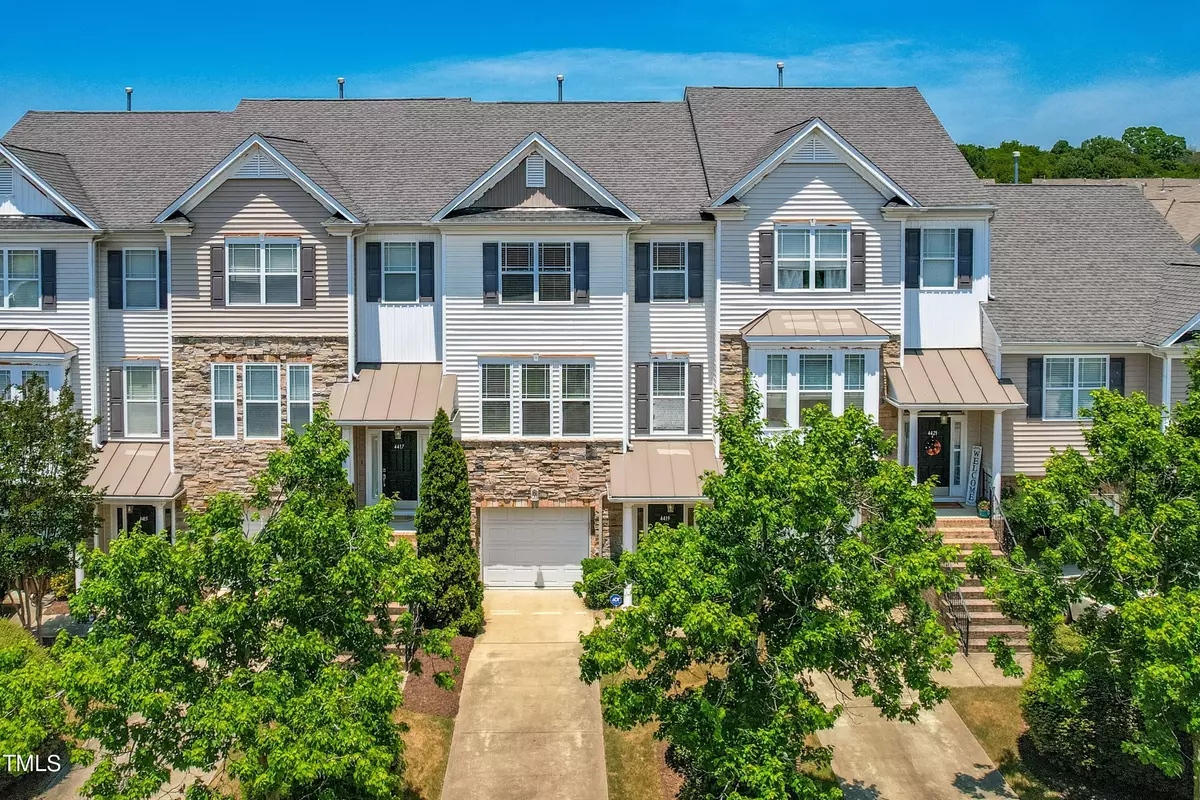Bought with CHK Realty
$346,000
$347,999
0.6%For more information regarding the value of a property, please contact us for a free consultation.
4419 Iyar Way Wake Forest, NC 27587
4 Beds
4 Baths
2,114 SqFt
Key Details
Sold Price $346,000
Property Type Townhouse
Sub Type Townhouse
Listing Status Sold
Purchase Type For Sale
Square Footage 2,114 sqft
Price per Sqft $163
Subdivision Shearon Farms
MLS Listing ID 10037897
Sold Date 10/15/24
Bedrooms 4
Full Baths 3
Half Baths 1
HOA Fees $100/mo
HOA Y/N Yes
Abv Grd Liv Area 2,114
Originating Board Triangle MLS
Year Built 2005
Annual Tax Amount $2,685
Lot Size 2,178 Sqft
Acres 0.05
Property Description
Beautifully maintained 3-story townhome located in sought-after Shearon Farms Community! With easy access to major highways and downtown Raleigh, this location offers both tranquility and convenience. The ground floor features a convenient 1-car garage, providing direct access into the home. On this floor you will also find a spacious bonus room or extra bedroom, complete with its own private full bathroom and walk in closet. This flexible space could serve as a home office, media room, guest suite...the possibilities are endless! As you ascend to the second floor, you are greeted by a spacious open floor plan, highlighted by abundant natural light, hardwood floors, modern finishes and fresh paint throughout. Kitchen boasts Stainless Steel appliances, ample cabinetry, and center island that seamlessly flows into the dining area which also has access to outdoor patio. Enjoy a morning cup of coffee out on the back patio or a cozy up by the fireplace in the large sun-filled living room. The third floor is dedicated to rest and relaxation, featuring a spacious primary suite complete with walk-in closet, tray ceilings, and en-suite bathroom featuring dual vanities, a soaking tub, and a separate shower. You will also find 2 more additional bright bedrooms, hall bath, and large laundry closet with built in storage! Being right down the street from the neighborhood pool is just the cherry on top of this already wonderful home, come see it quickly!
Location
State NC
County Wake
Direction From I-540, take Capital Blvd (Route 1) North for 2 miles then turn right onto Burlington Mills Rd. Take your first right onto Urial Dr. Once you cross over Meadstone Way, Urial Dr turns into Iyar Way. Stay straight to home on left.
Interior
Interior Features Crown Molding, Double Vanity, Kitchen Island, Kitchen/Dining Room Combination, Recessed Lighting, Separate Shower, Smooth Ceilings, Tray Ceiling(s), Walk-In Closet(s)
Heating Forced Air
Cooling Central Air, Dual, Zoned
Flooring Ceramic Tile, Hardwood, Vinyl
Fireplaces Number 2
Fireplaces Type Gas Log
Fireplace Yes
Appliance Dryer, Refrigerator, Washer
Laundry Laundry Closet, Main Level, Upper Level
Exterior
Garage Spaces 1.0
Pool Community
View Y/N Yes
Roof Type Shingle
Porch Patio, Rear Porch
Garage Yes
Private Pool No
Building
Faces From I-540, take Capital Blvd (Route 1) North for 2 miles then turn right onto Burlington Mills Rd. Take your first right onto Urial Dr. Once you cross over Meadstone Way, Urial Dr turns into Iyar Way. Stay straight to home on left.
Story 3
Foundation Slab
Sewer Public Sewer
Water Public
Architectural Style Traditional
Level or Stories 3
Structure Type Stone Veneer,Vinyl Siding
New Construction No
Schools
Elementary Schools Wake - Sanford Creek
Middle Schools Wake - Wake Forest
High Schools Wake - Wake Forest
Others
HOA Fee Include Maintenance Grounds,Maintenance Structure
Tax ID 1738.02572900.000
Special Listing Condition Standard
Read Less
Want to know what your home might be worth? Contact us for a FREE valuation!

Our team is ready to help you sell your home for the highest possible price ASAP


