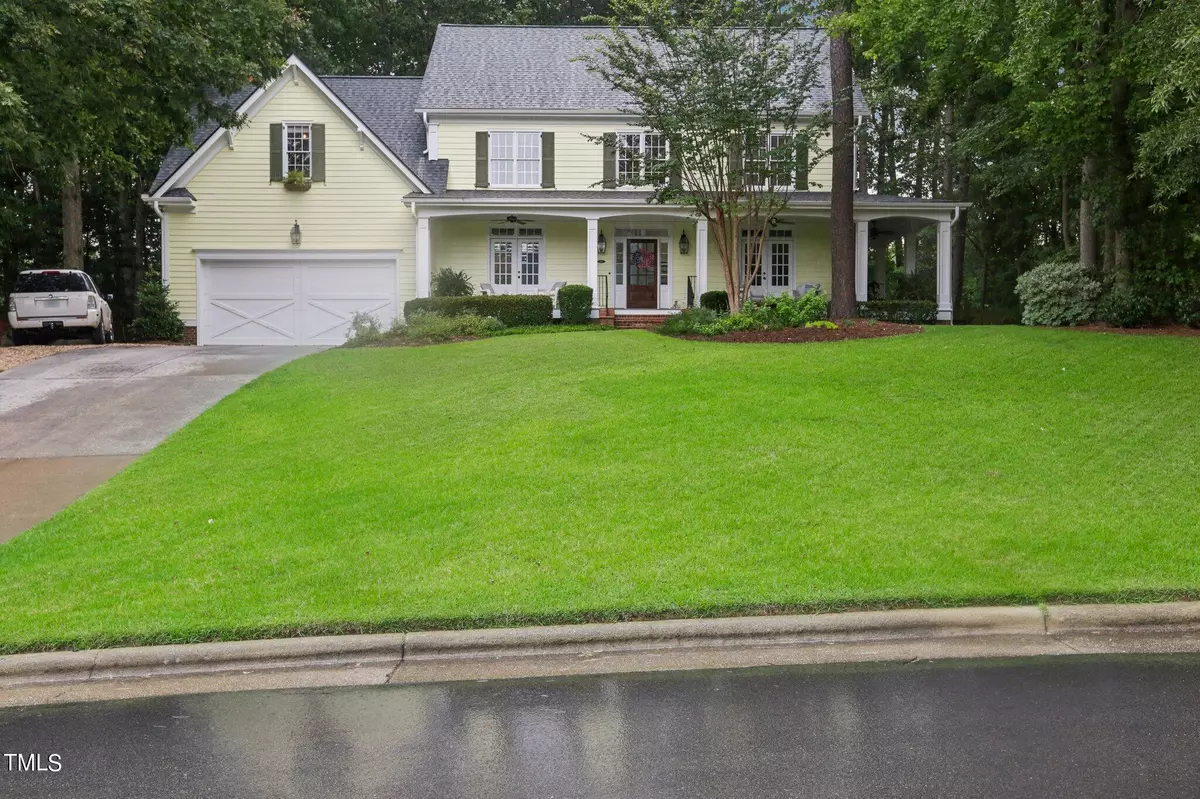Bought with Compass -- Raleigh
$813,500
$834,950
2.6%For more information regarding the value of a property, please contact us for a free consultation.
101 Lyndenbury Drive Apex, NC 27502
4 Beds
4 Baths
3,115 SqFt
Key Details
Sold Price $813,500
Property Type Single Family Home
Sub Type Single Family Residence
Listing Status Sold
Purchase Type For Sale
Square Footage 3,115 sqft
Price per Sqft $261
Subdivision Abbington
MLS Listing ID 10052680
Sold Date 10/11/24
Style Site Built
Bedrooms 4
Full Baths 3
Half Baths 1
HOA Fees $60/qua
HOA Y/N Yes
Abv Grd Liv Area 3,115
Originating Board Triangle MLS
Year Built 2004
Annual Tax Amount $6,726
Lot Size 0.320 Acres
Acres 0.32
Property Description
Welcome home!! Elegant custom built two-story Parade of Homes bronze winner includes 4 bedrooms, 3.5 baths, mudroom, and expansive two-car garage located in the sought after Abbington neighborhood. This home features a custom built gas fireplace, heart of pine floors on first level; Southern wrap around porch, certified sprinkler system in front yard; large deck in back with expansive fenced in yard, in-ground trampoline, and custom ''she-shed''. This Southern charmer boasts a large downstairs flex room/office space with connecting French doors that open to the front porch, as well as a gorgeous dining room with French doors and built-ins. The gourmet kitchen includes an expansive butcher block island; stainless steel appliances; upgraded convection oven with five burners; floor to ceiling cabinetry as well as a breakfast nook and open floor plan which includes a gorgeous living room that is bright and airy with custom windows and built-ins flanking either side of the slate-hearth fireplace. Two separate staircases lead to the upstairs, which includes an large bonus/flex room wired for surround sound and interior French doors, a beautiful master bedroom with custom ensuite including over 9' ceiling with skylight, marble countertop vanities, and a full-walk in closet with custom shelving. Upgrades include freshly painted interior/exterior; roof; gas pack; hot water heater all < 5 years; as well as new sod in backyard. Cohesive neighborhood with regular activities for families including weekly food trucks; organized holiday celebrations; and Abbington swim team. Location is prime, with easy access to 540 bypass; downtown Apex; area shopping/restaurants, local parks, and schools
Location
State NC
County Wake
Community Playground, Pool, Tennis Court(S)
Zoning MD-CU
Direction HWY 64 west to left into subdivision on Kellyridge, right on Lyndenbury. 1st house on right
Rooms
Other Rooms Shed(s)
Interior
Interior Features Bathtub/Shower Combination, Bookcases, Ceiling Fan(s), Crown Molding, Double Vanity, Dual Closets, Entrance Foyer, Granite Counters, High Ceilings, Kitchen Island, Open Floorplan, Pantry, Smooth Ceilings, Storage, Tray Ceiling(s), Vaulted Ceiling(s), Walk-In Closet(s), Walk-In Shower, Whirlpool Tub
Heating Central, Fireplace(s), Forced Air, Gas Pack, Zoned
Cooling Central Air, Dual, Gas, Zoned
Flooring Carpet, Ceramic Tile, Hardwood, Wood
Fireplaces Number 1
Fireplaces Type Gas, Gas Log
Fireplace Yes
Appliance Convection Oven, Dishwasher, Disposal, Exhaust Fan, Free-Standing Gas Oven, Free-Standing Gas Range, Gas Water Heater, Microwave, Stainless Steel Appliance(s), Vented Exhaust Fan
Laundry Laundry Room, Upper Level
Exterior
Exterior Feature Fenced Yard, In Parade of Homes
Garage Spaces 2.0
Fence Back Yard, Fenced, Wood
Pool Community, In Ground, Outdoor Pool
Community Features Playground, Pool, Tennis Court(s)
Utilities Available Electricity Connected, Natural Gas Connected, Sewer Connected, Water Connected
View Y/N Yes
Roof Type Shingle
Street Surface Asphalt
Porch Covered, Deck, Front Porch, Porch, Wrap Around
Garage Yes
Private Pool No
Building
Lot Description Back Yard, Cleared, Close to Clubhouse, Few Trees, Front Yard, Hardwood Trees, Landscaped, Level, Partially Cleared, Secluded, Sprinklers In Front
Faces HWY 64 west to left into subdivision on Kellyridge, right on Lyndenbury. 1st house on right
Story 2
Foundation Block, Brick/Mortar, Raised
Sewer Public Sewer
Water Public
Architectural Style Charleston, Transitional
Level or Stories 2
Structure Type Fiber Cement,HardiPlank Type
New Construction No
Schools
Elementary Schools Wake - Olive Chapel
Middle Schools Wake - Lufkin Road
High Schools Wake - Apex Friendship
Others
HOA Fee Include None
Senior Community false
Tax ID 0722967217
Special Listing Condition Standard
Read Less
Want to know what your home might be worth? Contact us for a FREE valuation!

Our team is ready to help you sell your home for the highest possible price ASAP


