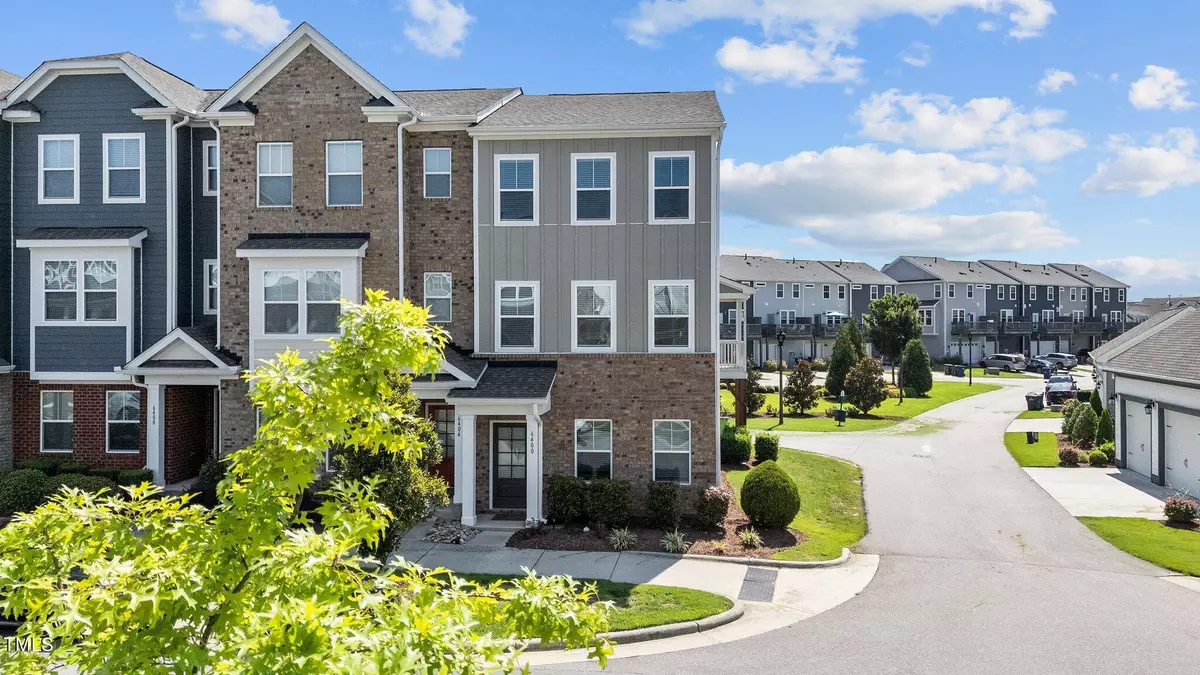Bought with Coldwell Banker Advantage
$367,500
$375,000
2.0%For more information regarding the value of a property, please contact us for a free consultation.
6400 Archwood Avenue Raleigh, NC 27616
3 Beds
4 Baths
1,909 SqFt
Key Details
Sold Price $367,500
Property Type Townhouse
Sub Type Townhouse
Listing Status Sold
Purchase Type For Sale
Square Footage 1,909 sqft
Price per Sqft $192
Subdivision 5401 North
MLS Listing ID 10044821
Sold Date 10/22/24
Style Site Built,Townhouse
Bedrooms 3
Full Baths 3
Half Baths 1
HOA Fees $214/mo
HOA Y/N Yes
Abv Grd Liv Area 1,909
Originating Board Triangle MLS
Year Built 2018
Annual Tax Amount $2,832
Lot Size 1,742 Sqft
Acres 0.04
Property Description
Gorgeous move in ready end-unit townhome in the fantastic master planned community of 5401 North! Walk to schools, parks, shops & restaurants! Enjoy the tree-lined sidewalks or a swim in the community pool! This home features tons of upgrades along with a light & open floor plan. Enjoy your morning coffee on the covered rear porch! Beautiful chef's kitchen boasts center island, quartz countertops, stainless appliances, pantry, gas range & breakfast bar.The amazing spa bath highlights the 3rd fl owners' suite w/oversized walk-in shower & huge closet. The oversized 1 car garage allows plenty of storage room.
Location
State NC
County Wake
Community Clubhouse, Curbs, Pool, Sidewalks, Street Lights
Direction I-540 to exit 18; Louisburg Rd. R onto Midtown Market Ave. R onto Archwood. Townhouse is on the left.
Interior
Interior Features Bathtub/Shower Combination, Ceiling Fan(s), Chandelier, Double Vanity, Eat-in Kitchen, Entrance Foyer, High Ceilings, Kitchen Island, Open Floorplan, Pantry, Recessed Lighting, Separate Shower, Shower Only, Smooth Ceilings, Walk-In Closet(s), Walk-In Shower, Water Closet
Heating Electric, Forced Air, Zoned
Cooling Ceiling Fan(s), Central Air, Electric, Zoned
Flooring Carpet, Linoleum, Tile, Vinyl
Fireplace No
Appliance Dishwasher, Disposal, Electric Water Heater, Free-Standing Gas Oven, Free-Standing Gas Range, Microwave, Refrigerator, Self Cleaning Oven, Stainless Steel Appliance(s)
Laundry Electric Dryer Hookup, Inside, Laundry Room, Upper Level, Washer Hookup
Exterior
Exterior Feature Rain Gutters
Garage Spaces 1.0
Pool Community
Community Features Clubhouse, Curbs, Pool, Sidewalks, Street Lights
View Y/N Yes
View Neighborhood
Roof Type Shingle
Porch Rear Porch, Terrace
Garage Yes
Private Pool No
Building
Lot Description Corner Lot, Level, Rectangular Lot
Faces I-540 to exit 18; Louisburg Rd. R onto Midtown Market Ave. R onto Archwood. Townhouse is on the left.
Story 3
Foundation Slab
Sewer Public Sewer
Water Public
Architectural Style Traditional, Transitional
Level or Stories 3
Structure Type Batts Insulation,Blown-In Insulation,Board & Batten Siding,Brick,Concrete,Fiber Cement,Lap Siding,Radiant Barrier
New Construction No
Schools
Elementary Schools Wake - River Bend
Middle Schools Wake - River Bend
High Schools Wake - Rolesville
Others
HOA Fee Include Maintenance Grounds
Tax ID 1736.02683521.000
Special Listing Condition Standard
Read Less
Want to know what your home might be worth? Contact us for a FREE valuation!

Our team is ready to help you sell your home for the highest possible price ASAP


