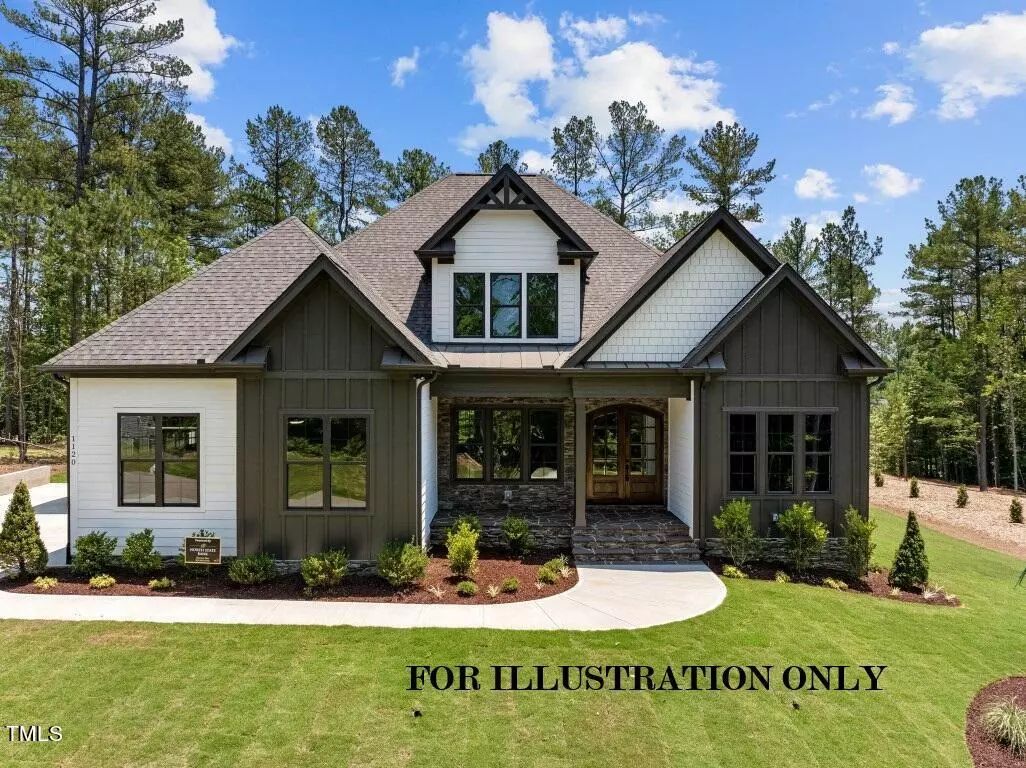Bought with Coldwell Banker HPW
$1,150,000
$1,150,000
For more information regarding the value of a property, please contact us for a free consultation.
60 Spanish Oak Drive Youngsville, NC 27596
4 Beds
4 Baths
3,638 SqFt
Key Details
Sold Price $1,150,000
Property Type Single Family Home
Sub Type Single Family Residence
Listing Status Sold
Purchase Type For Sale
Square Footage 3,638 sqft
Price per Sqft $316
Subdivision Sorrell Oaks
MLS Listing ID 10036326
Sold Date 10/25/24
Style House,Site Built
Bedrooms 4
Full Baths 4
HOA Fees $54/ann
HOA Y/N Yes
Abv Grd Liv Area 3,638
Originating Board Triangle MLS
Year Built 2024
Lot Size 0.810 Acres
Acres 0.81
Property Description
Custom Built by Cantiere Homes! Privately Nestled on .80 Acre Home Site! 10' Ceilings, Upgraded Trim & Wide Plank HWDs Throughout Main Living! Main Level Owner's Suite, Guest Retreat & Private Study! Kitchen: offers Quartz Ctops, Custom Painted Cabinets, Designer Tile Backsplash, Center Island w/Barstool Seating, Designer Pendant Lights, SS Appls Incl Gas Range & Walk in Pantry! Owners Suite: features HWDs, Trey Ceiling & Triple Window! Owners Bath: Tile Floor, Dual Vanity w/Quartz, Freestanding Tub, Spa Style Tile Srrnd Shower w/Bench Seat & Huge WIC! Family Room: offers Custom Surround Gas Log Fireplace w/Custom Built ins & Large Sliders to Screened Porch! Upstairs Oversized Bonus/Recreational Room!
Location
State NC
County Franklin
Direction Take US-1 N towards Youngsville. Left onto Purnell Rd, right onto Jackson Rd, right onto Holden Rd, left onto Cherry Bark Dr into Sorrell Oaks Subdivision.
Rooms
Other Rooms None
Interior
Interior Features Bathtub/Shower Combination, Breakfast Bar, Built-in Features, Ceiling Fan(s), Chandelier, Crown Molding, Double Vanity, Eat-in Kitchen, Entrance Foyer, High Ceilings, High Speed Internet, Kitchen Island, Pantry, Master Downstairs, Quartz Counters, Recessed Lighting, Separate Shower, Shower Only, Smooth Ceilings, Storage, Vaulted Ceiling(s), Walk-In Closet(s), Walk-In Shower, Water Closet
Heating Electric, Forced Air, Natural Gas
Cooling Central Air
Flooring Carpet, Hardwood, Tile
Fireplaces Number 1
Fireplaces Type Family Room, Gas, Gas Log
Fireplace Yes
Window Features Low-Emissivity Windows
Appliance Dishwasher, Exhaust Fan, Gas Range, Gas Water Heater, Microwave, Plumbed For Ice Maker, Range Hood, Stainless Steel Appliance(s), Tankless Water Heater, Vented Exhaust Fan
Laundry Laundry Room, Main Level
Exterior
Exterior Feature Rain Gutters
Garage Spaces 3.0
Fence None
Pool None
Community Features None
Utilities Available Cable Available, Electricity Not Available, Natural Gas Connected, Septic Connected, Water Connected
View Y/N Yes
View Neighborhood, Trees/Woods
Roof Type Shingle
Street Surface Asphalt,Paved
Handicap Access Level Flooring
Porch Covered, Porch, Screened
Garage Yes
Private Pool No
Building
Lot Description Hardwood Trees, Landscaped, Wooded
Faces Take US-1 N towards Youngsville. Left onto Purnell Rd, right onto Jackson Rd, right onto Holden Rd, left onto Cherry Bark Dr into Sorrell Oaks Subdivision.
Story 2
Foundation Raised, Other
Sewer Septic Tank
Water Well
Architectural Style Traditional, Transitional
Level or Stories 2
Structure Type Board & Batten Siding,Fiber Cement,Low VOC Paint/Sealant/Varnish,Shake Siding
New Construction Yes
Schools
Elementary Schools Franklin - Long Mill
Middle Schools Franklin - Cedar Creek
High Schools Franklin - Franklinton
Others
HOA Fee Include Storm Water Maintenance
Senior Community false
Special Listing Condition Standard
Read Less
Want to know what your home might be worth? Contact us for a FREE valuation!

Our team is ready to help you sell your home for the highest possible price ASAP


