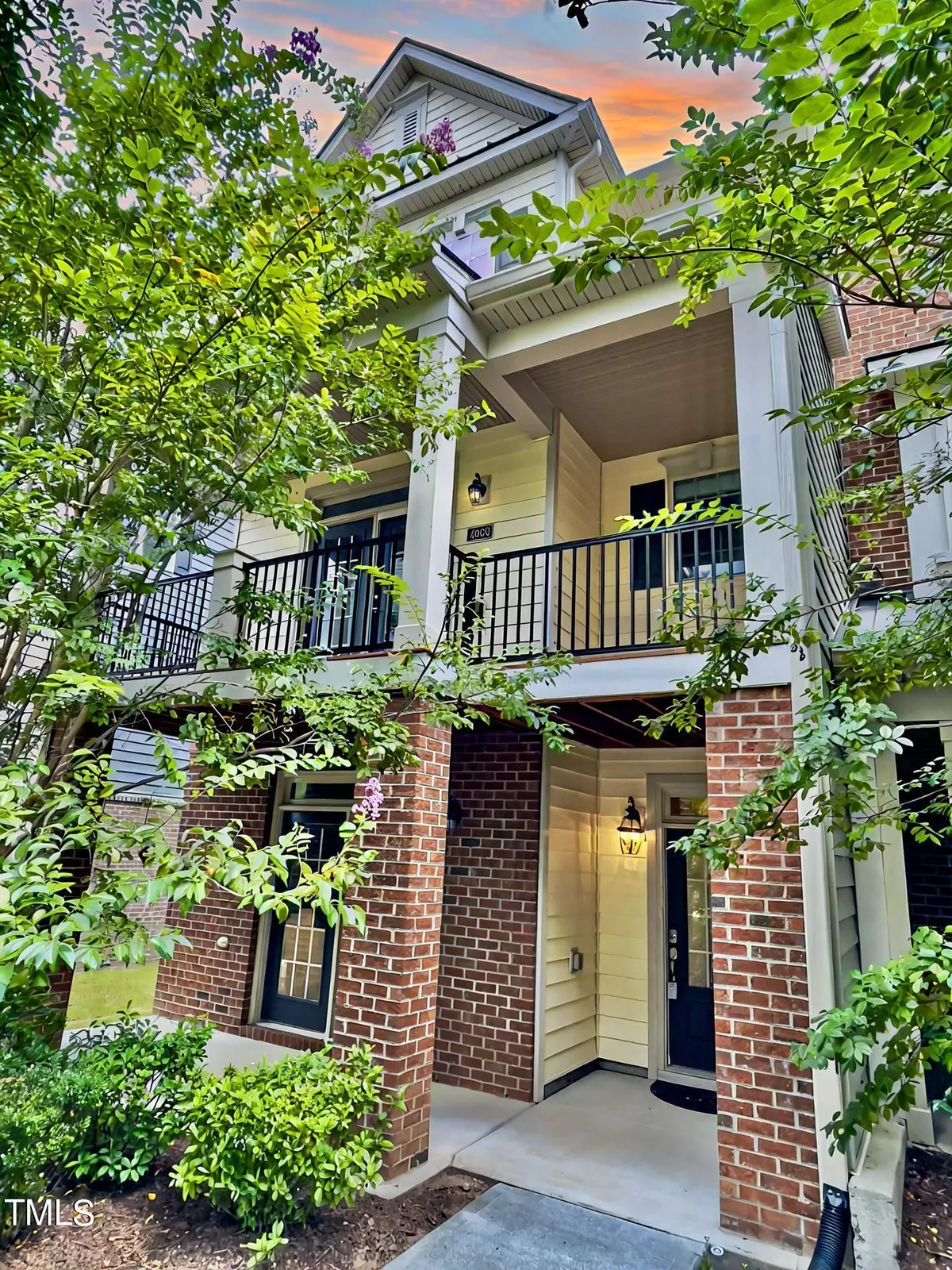Bought with Navigate Realty
$520,000
$529,900
1.9%For more information regarding the value of a property, please contact us for a free consultation.
4969 Highcroft Drive Cary, NC 27519
4 Beds
4 Baths
2,498 SqFt
Key Details
Sold Price $520,000
Property Type Townhouse
Sub Type Townhouse
Listing Status Sold
Purchase Type For Sale
Square Footage 2,498 sqft
Price per Sqft $208
Subdivision Fryars Gate
MLS Listing ID 10049524
Sold Date 10/25/24
Style Site Built,Townhouse
Bedrooms 4
Full Baths 3
Half Baths 1
HOA Fees $77/mo
HOA Y/N Yes
Abv Grd Liv Area 2,498
Originating Board Triangle MLS
Year Built 2014
Annual Tax Amount $4,095
Lot Size 2,613 Sqft
Acres 0.06
Property Description
Move in Ready, Like-new, 4-bedroom Home in the highly sought-after Fryars Gate Subdivision.
This elegant townhome features a Extended covered front balcony in addition to Open Deck.
Featuring hardwood, LVT flooring throughout the first and second floors, Ceramic tile in the bathrooms, and carpets in the 3rd floor bedrooms.
Open Floor plan featuring Large Family Room, Dining room and an Upgraded kitchen boasting granite countertops, Gas Cooktop & SS appliances
First floor includes a versatile flex room that can serve as a bedroom, office, or living room, with an accessible full bath, 5 surround speakers, and pre-wiring for a projector/home theater system.
Upgrades include Gas Fireplace, Speaker System pre-wiring for a 3-zone 5:2:2 surround speaker system and home theater.
Finished Garage with epoxy flooring, 30a EV Charging outlet, and Heavy duty Overhead storage racks.
Enjoy community amenities including a pool, clubhouse, and play area.
Minutes to Research Triangle Park (RTP), major companies like Apple, Cisco, IBM, Biogen, Lenovo, NetApp, United Therapeutics, Fidelity Investments, Credit Suisse, and MetLife. Close to Cary Tennis Park, Thomas Brooks Park, YMCA, Downtown Cary Park, RDU airport, Lowes Foods, Walmart, Publix.
Please note:
Select images in the listing have been virtually staged to showcase the potential use of the home's spaces.
Location
State NC
County Wake
Community Clubhouse, Playground, Pool, Sidewalks, Street Lights
Direction From I-540 , take Hwy 55 South towards Cary, turn right on Green Hope school Rd. Turn rights on Highcroft Dr.
Interior
Interior Features Bathtub Only, Bathtub/Shower Combination, Ceiling Fan(s), Entrance Foyer, Granite Counters, High Speed Internet, Open Floorplan, Pantry, Recessed Lighting, Separate Shower, Shower Only, Smooth Ceilings, Storage, Tray Ceiling(s), Walk-In Closet(s), Walk-In Shower, Water Closet, Wired for Data, Wired for Sound
Heating Central, Electric, Forced Air, Heat Pump, Zoned
Cooling Ceiling Fan(s), Central Air, Electric, Exhaust Fan, Zoned
Flooring Carpet, Vinyl, Tile, Wood
Fireplaces Number 1
Fireplaces Type Family Room, Gas
Fireplace Yes
Window Features Blinds,Double Pane Windows
Appliance Dishwasher, Disposal, Dryer, Electric Water Heater, Exhaust Fan, Free-Standing Gas Oven, Free-Standing Gas Range, Microwave, Refrigerator, Tankless Water Heater, Washer
Laundry Common Area, Electric Dryer Hookup, Laundry Room, Upper Level
Exterior
Exterior Feature Balcony, Lighting, Rain Gutters
Garage Spaces 2.0
Pool Association, Community, In Ground, Outdoor Pool
Community Features Clubhouse, Playground, Pool, Sidewalks, Street Lights
Utilities Available Cable Available, Electricity Available, Natural Gas Available, Sewer Available, Water Available
View Y/N Yes
View Neighborhood
Roof Type Shingle
Porch Deck, Front Porch
Garage Yes
Private Pool No
Building
Lot Description Front Yard
Faces From I-540 , take Hwy 55 South towards Cary, turn right on Green Hope school Rd. Turn rights on Highcroft Dr.
Story 3
Foundation Slab
Sewer Public Sewer
Water Public
Architectural Style Traditional
Level or Stories 3
Structure Type Attic/Crawl Hatchway(s) Insulated,Blown-In Insulation,Brick Veneer,Vinyl Siding
New Construction No
Schools
Elementary Schools Wake - Highcroft
Middle Schools Wake - Mills Park
High Schools Wake - Green Level
Others
HOA Fee Include Road Maintenance,Snow Removal,Storm Water Maintenance
Senior Community false
Tax ID 0734388381
Special Listing Condition Seller Licensed Real Estate Professional
Read Less
Want to know what your home might be worth? Contact us for a FREE valuation!

Our team is ready to help you sell your home for the highest possible price ASAP


