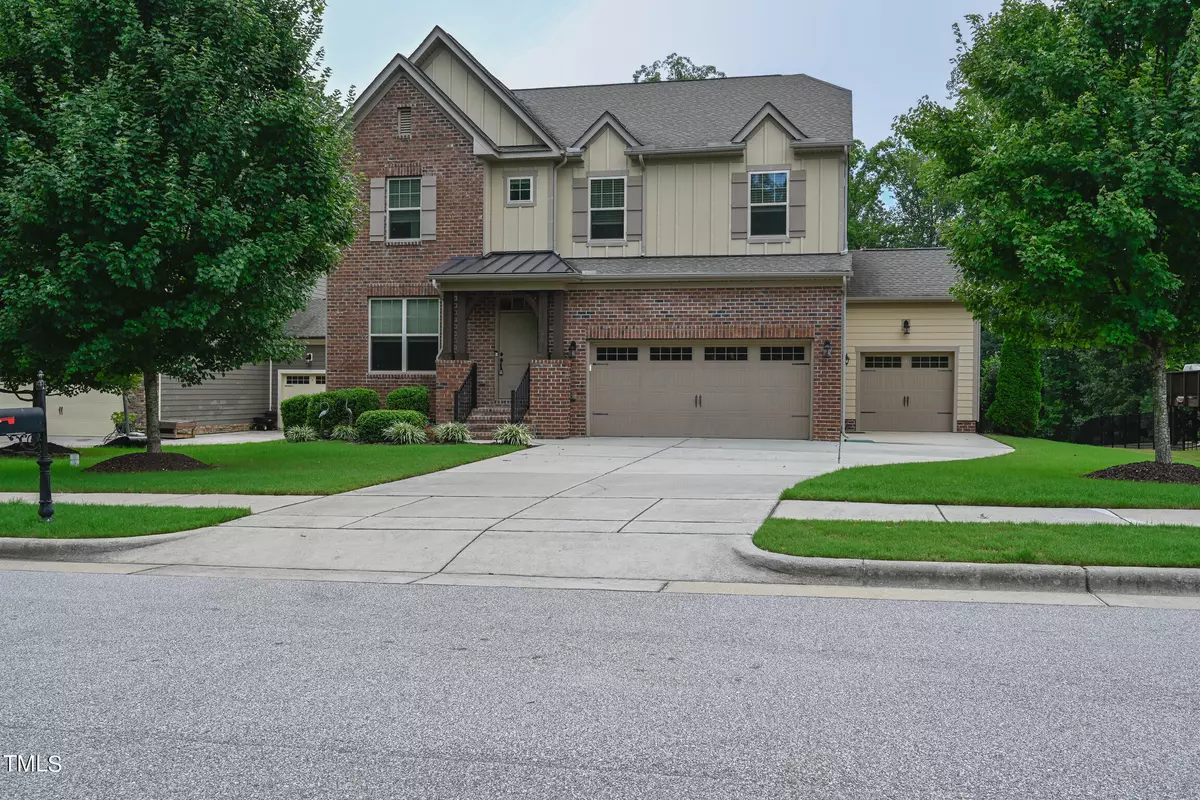Bought with Relevate Real Estate Inc.
$810,000
$815,000
0.6%For more information regarding the value of a property, please contact us for a free consultation.
1474 Wragby Lane Apex, NC 27502
5 Beds
3 Baths
3,511 SqFt
Key Details
Sold Price $810,000
Property Type Single Family Home
Sub Type Single Family Residence
Listing Status Sold
Purchase Type For Sale
Square Footage 3,511 sqft
Price per Sqft $230
Subdivision Salem Village
MLS Listing ID 10046868
Sold Date 10/29/24
Bedrooms 5
Full Baths 3
HOA Fees $81/qua
HOA Y/N Yes
Abv Grd Liv Area 3,511
Originating Board Triangle MLS
Year Built 2015
Annual Tax Amount $6,587
Lot Size 9,583 Sqft
Acres 0.22
Property Description
Beautiful 5 bedroom with 3 car garage and Cul-De-Sac in the popular Salem Village community! The most popular floor plan - Galvani in the community! Open floor plan with a gourmet kitchen, hardwoods throughout 1st floor except guest room, Coffered Ceiling in dining and master Br, screened porch & deck back to wood. 1st floor guest suite, formal dining, & 1st floor office! This home includes a huge master suite with a sitting room, separate bathroom vanities & 2 walk in closets! Bonus room and large media room on 2nd floor. Laundry room with beautiful cabinets and window. Don't miss out on this OPPORTUNITY!
Location
State NC
County Wake
Community Clubhouse
Direction GPS 1474 Wragby
Interior
Interior Features Coffered Ceiling(s), Dining L, Granite Counters, Kitchen Island, Open Floorplan
Heating Central, Forced Air
Cooling Central Air, Multi Units, Zoned
Flooring Carpet, Hardwood, Tile
Fireplaces Number 1
Fireplaces Type Family Room, Gas, Gas Starter
Fireplace Yes
Window Features Blinds,Screens
Appliance Cooktop, Dishwasher, Disposal, Double Oven, Gas Cooktop, Gas Oven, Ice Maker, Microwave, Refrigerator, Stainless Steel Appliance(s)
Laundry Laundry Room
Exterior
Garage Spaces 3.0
Fence Back Yard
Pool Community
Community Features Clubhouse
Utilities Available Electricity Connected, Natural Gas Available, Water Available
View Y/N Yes
View Neighborhood
Roof Type Shingle
Street Surface Paved
Handicap Access Common Area, Visitable, Visitor Bathroom
Garage Yes
Private Pool No
Building
Lot Description Back Yard, Cul-De-Sac, Landscaped
Faces GPS 1474 Wragby
Story 2
Foundation Brick/Mortar, Concrete Perimeter
Sewer Public Sewer
Water Public
Architectural Style Transitional
Level or Stories 2
Structure Type Brick Veneer,Fiber Cement
New Construction No
Schools
Elementary Schools Wake - Apex Elementary
Middle Schools Wake - Apex
High Schools Wake - Apex Friendship
Others
HOA Fee Include Storm Water Maintenance
Senior Community false
Tax ID 0741160000
Special Listing Condition Standard
Read Less
Want to know what your home might be worth? Contact us for a FREE valuation!

Our team is ready to help you sell your home for the highest possible price ASAP


