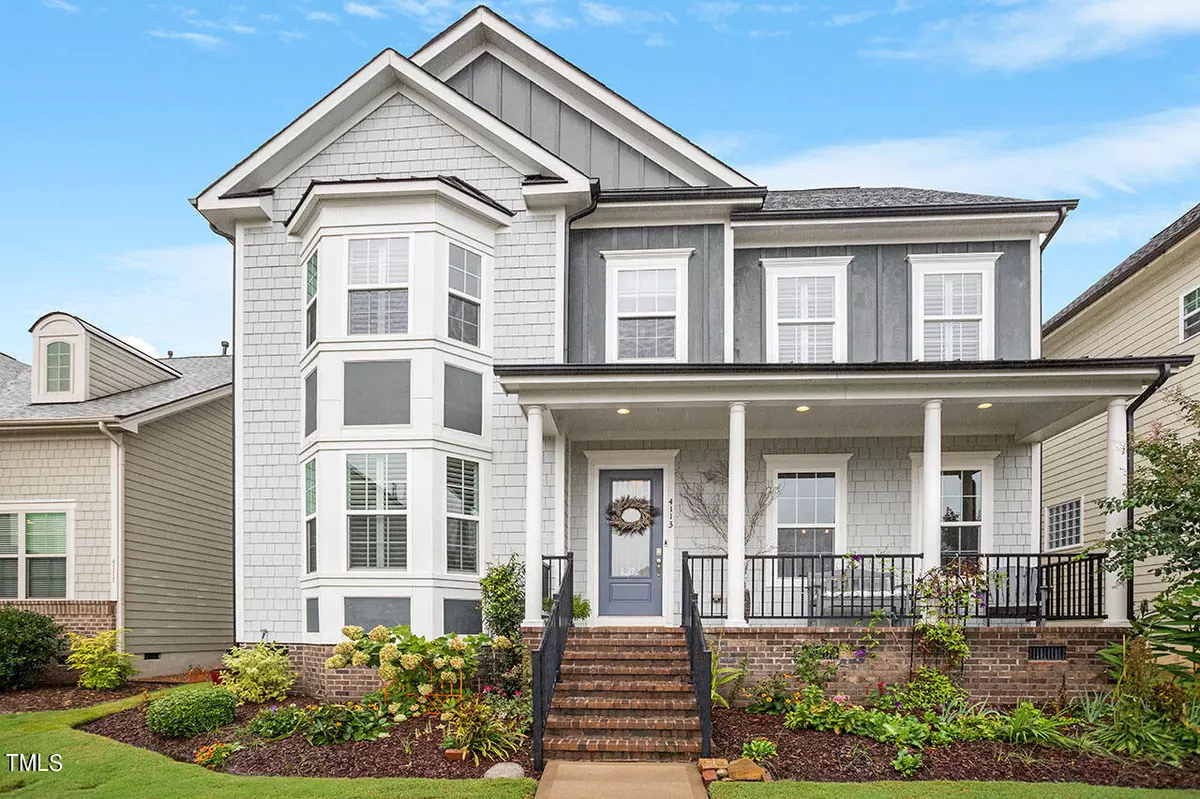Bought with Bright Sunshine Realty LLC
$875,000
$875,000
For more information regarding the value of a property, please contact us for a free consultation.
4113 Bluff Oak Drive Drive Cary, NC 27519
5 Beds
4 Baths
3,569 SqFt
Key Details
Sold Price $875,000
Property Type Single Family Home
Sub Type Single Family Residence
Listing Status Sold
Purchase Type For Sale
Square Footage 3,569 sqft
Price per Sqft $245
Subdivision Amberly
MLS Listing ID 10053860
Sold Date 11/01/24
Bedrooms 5
Full Baths 4
HOA Fees $97/qua
HOA Y/N Yes
Abv Grd Liv Area 3,569
Originating Board Triangle MLS
Year Built 2013
Annual Tax Amount $6,825
Lot Size 5,227 Sqft
Acres 0.12
Property Description
DO NOT MISS this STUNNING, impeccably maintained home surrounded by one of the most beautiful yards in Amberly. Get creative with all of this space for your needs! Use the 3rd floor as a 5th bedroom, bonus area, home theater or office. House has 4 full bathrooms, trayed ceiling in the owner's suite, family dining, BEAUTIFUL KITCHEN and gorgeous screened back porch. This house boasts a delightful combination of perfect location and modern, clean updates. This home has been meticulously cared for and is move in ready! Storage space GALORE inside and out, including space above parking in the 2 car garage! This charming home feels new and spacious. HOA membership boasts top amenities to include: resort style clubhouse, 2 pools, children's playgrounds and dog park.
Location
State NC
County Wake
Community Clubhouse, Fitness Center, Park, Playground, Pool, Sidewalks, Street Lights
Direction When traveling north on NC-55, turn left on McCrimmon Parkway. Turn right on Sand Pine Drive. Turn Left on Bluff Oak. Home will be on your left.
Rooms
Other Rooms None
Basement Crawl Space
Interior
Interior Features Pantry, Ceiling Fan(s), High Ceilings, Kitchen Island, Open Floorplan, Soaking Tub, Tray Ceiling(s), Vaulted Ceiling(s), Walk-In Closet(s), Walk-In Shower
Heating Natural Gas
Cooling Central Air, Dual, Zoned
Flooring Carpet, Hardwood, Tile
Fireplaces Number 1
Fireplace Yes
Window Features Bay Window(s),Blinds,Plantation Shutters,Screens
Appliance Built-In Electric Oven, Dishwasher, Disposal, Gas Cooktop, Gas Water Heater, Microwave, Range Hood, Oven
Laundry Upper Level
Exterior
Exterior Feature Storage
Garage Spaces 2.0
Fence Other
Pool Community
Community Features Clubhouse, Fitness Center, Park, Playground, Pool, Sidewalks, Street Lights
View Y/N Yes
Roof Type Shingle
Porch Porch, Rear Porch, Screened
Garage Yes
Private Pool No
Building
Lot Description Back Yard, Front Yard, Rectangular Lot
Faces When traveling north on NC-55, turn left on McCrimmon Parkway. Turn right on Sand Pine Drive. Turn Left on Bluff Oak. Home will be on your left.
Story 3
Foundation Block
Sewer Public Sewer
Water Public
Architectural Style Traditional
Level or Stories 3
Structure Type Fiber Cement,Shake Siding
New Construction No
Schools
Elementary Schools Wake - Hortons Creek
Middle Schools Wake - Mills Park
High Schools Wake - Panther Creek
Others
HOA Fee Include Road Maintenance
Senior Community false
Tax ID 0725674759
Special Listing Condition Standard
Read Less
Want to know what your home might be worth? Contact us for a FREE valuation!

Our team is ready to help you sell your home for the highest possible price ASAP


