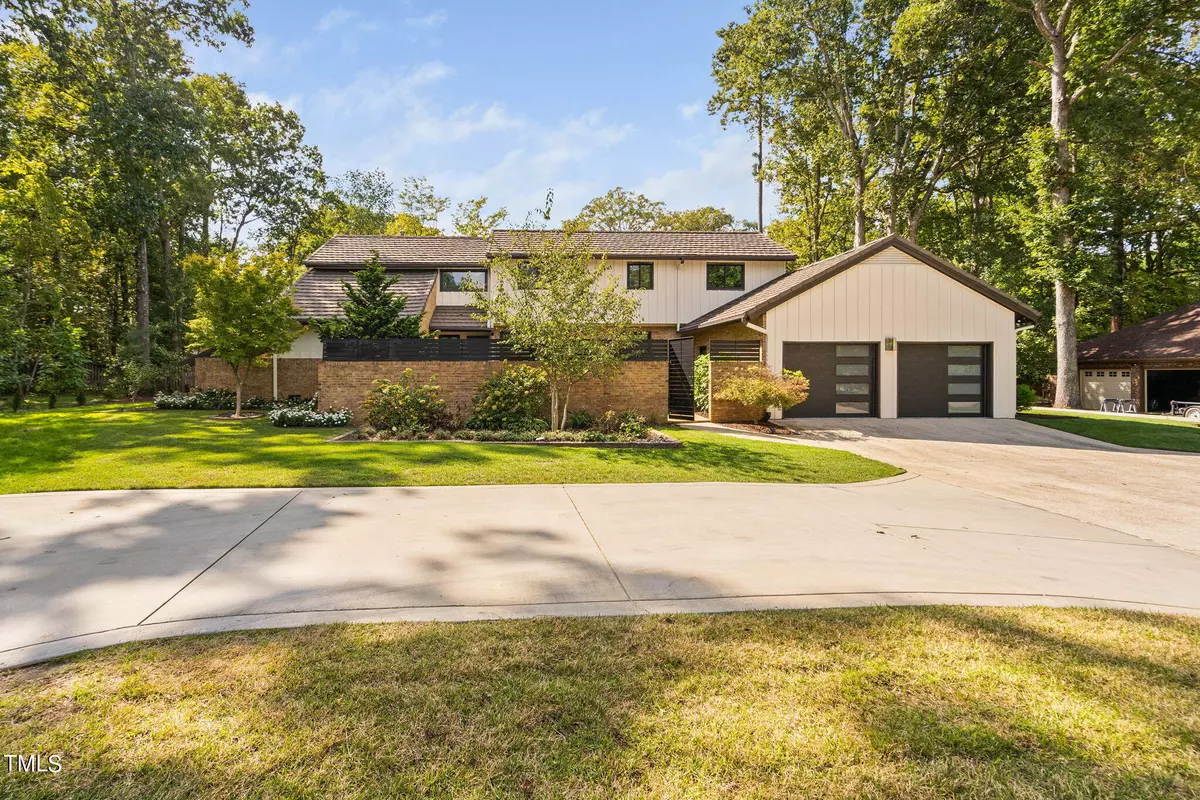Bought with Compass -- Cary
$1,025,000
$1,050,000
2.4%For more information regarding the value of a property, please contact us for a free consultation.
1512 Kildaire Farm Road Cary, NC 27511
4 Beds
4 Baths
3,534 SqFt
Key Details
Sold Price $1,025,000
Property Type Single Family Home
Sub Type Single Family Residence
Listing Status Sold
Purchase Type For Sale
Square Footage 3,534 sqft
Price per Sqft $290
Subdivision Macgregor Downs
MLS Listing ID 10056673
Sold Date 11/08/24
Style Site Built
Bedrooms 4
Full Baths 3
Half Baths 1
HOA Fees $9/ann
HOA Y/N Yes
Abv Grd Liv Area 3,534
Originating Board Triangle MLS
Year Built 1984
Annual Tax Amount $7,447
Lot Size 0.580 Acres
Acres 0.58
Property Description
This stunning 4-bedroom, 3.5-bath home in the prestigious MacGregor Downs neighborhood offers a perfect blend of modern luxury and urban living on a spacious .58-acre lot. The beautifully updated interior features an open-concept design, a remodeled kitchen with a Quartz waterfall island, custom cabinetry, and high-end Jenn-Air appliances. Large bedrooms with custom closets and updated bathrooms provide comfort and style. The home is filled with natural light, enhanced by breathtaking east-facing sunrise and sunset sky views.
Enjoy the privacy of a modern courtyard, a new deck with custom fencing, and plenty of space to add a pool. The garage has epoxy flooring, workshop cabinets, and ample basement and attic storage. Additional upgrades include new HVAC systems, a renovated fireplace, and an electrical panel ready for a hot tub.
This move-in ready home offers luxury and convenience with optional easy access to golf, pickleball, tennis, and the community lake. A perfect urban modernist home awaits.
Location
State NC
County Wake
Community Clubhouse, Golf, Lake, Playground, Pool, Street Lights, Tennis Court(S)
Zoning R12
Direction Head southwest on US-1 S/US-64 W Use the right 2 lanes to take exit 99 for Cary Pkwy. Keep right at the fork and merge onto SE Cary Pkwy (1m) Turn left onto Kildaire Farm Rd. Home on the right (.7m)
Rooms
Basement Concrete, Crawl Space, French Drain, Storage Space, Sump Pump, Unfinished
Interior
Interior Features Bar, Bathtub/Shower Combination, Beamed Ceilings, Cathedral Ceiling(s), Cedar Closet(s), Ceiling Fan(s), Chandelier, Crown Molding, Eat-in Kitchen, Entrance Foyer, High Ceilings, High Speed Internet, Kitchen Island, Living/Dining Room Combination, Open Floorplan, Master Downstairs, Quartz Counters, Recessed Lighting, Second Primary Bedroom, Separate Shower, Smart Thermostat, Smooth Ceilings, Vaulted Ceiling(s), Walk-In Closet(s), Walk-In Shower, Water Closet, Wet Bar
Heating Forced Air, Zoned
Cooling Central Air, Dual, Zoned
Flooring Carpet, Vinyl, Slate, Tile
Fireplaces Number 1
Fireplaces Type Gas, Gas Starter, Great Room, Insert
Fireplace Yes
Appliance Bar Fridge, Dishwasher, Free-Standing Gas Oven, Humidifier, Ice Maker, Microwave, Plumbed For Ice Maker, Range Hood, Stainless Steel Appliance(s), Vented Exhaust Fan, Washer/Dryer, Wine Refrigerator
Laundry Electric Dryer Hookup, Inside, Laundry Room, Main Level, Sink, Washer Hookup
Exterior
Exterior Feature Courtyard, Fenced Yard, Lighting, Private Yard, Rain Gutters, Uncovered Courtyard
Garage Spaces 2.0
Fence Back Yard, Fenced, Wood
Pool Swimming Pool Com/Fee
Community Features Clubhouse, Golf, Lake, Playground, Pool, Street Lights, Tennis Court(s)
Utilities Available Cable Available, Electricity Connected, Natural Gas Connected, Sewer Connected, Water Connected
View Y/N Yes
Roof Type Metal
Street Surface Asphalt,Paved
Porch Covered, Deck, Front Porch, Side Porch
Garage Yes
Private Pool No
Building
Lot Description Back Yard, Flag Lot, Front Yard, Hardwood Trees, Landscaped, Near Golf Course
Faces Head southwest on US-1 S/US-64 W Use the right 2 lanes to take exit 99 for Cary Pkwy. Keep right at the fork and merge onto SE Cary Pkwy (1m) Turn left onto Kildaire Farm Rd. Home on the right (.7m)
Story 2
Foundation Block, Raised
Sewer Public Sewer
Water Public
Architectural Style Contemporary, Modernist
Level or Stories 2
Structure Type Brick Veneer,Cedar,Low VOC Paint/Sealant/Varnish
New Construction No
Schools
Elementary Schools Wake - Briarcliff
Middle Schools Wake - East Cary
High Schools Wake - Cary
Others
HOA Fee Include Maintenance Grounds
Senior Community false
Tax ID 0762473340
Special Listing Condition Standard
Read Less
Want to know what your home might be worth? Contact us for a FREE valuation!

Our team is ready to help you sell your home for the highest possible price ASAP


