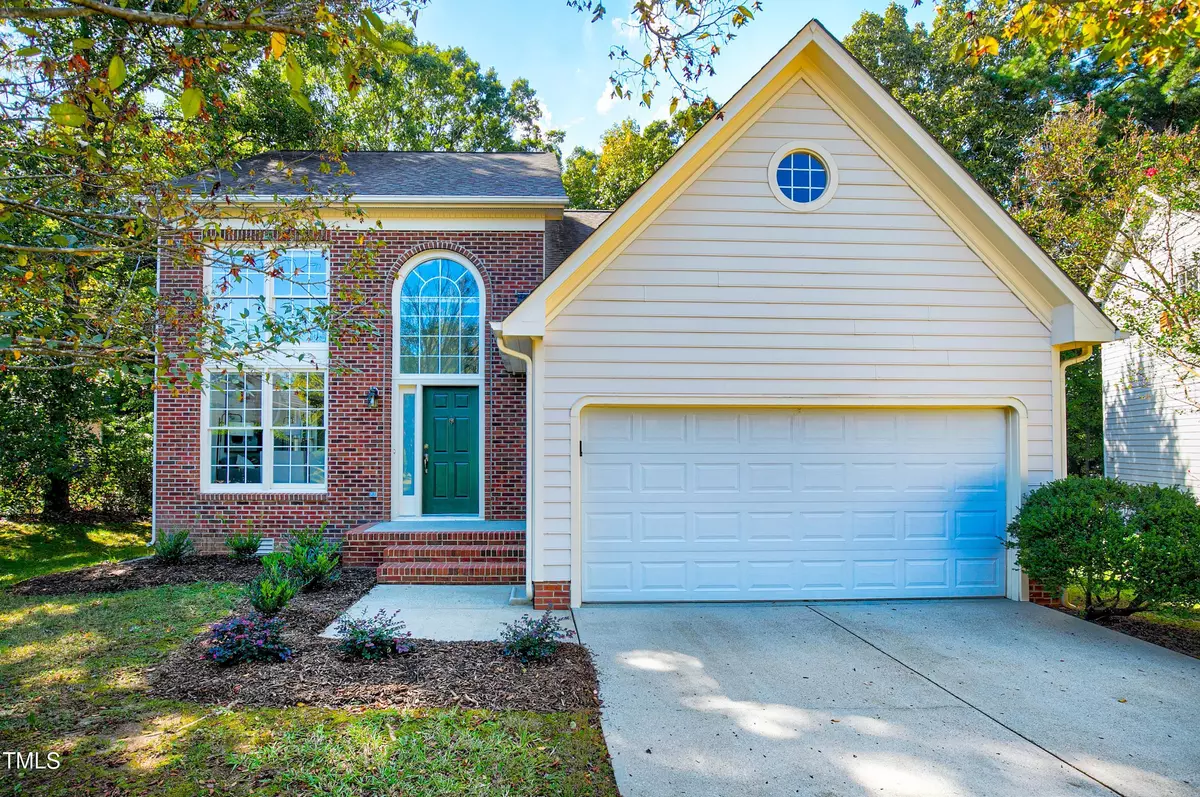Bought with Coldwell Banker Advantage
$535,000
$535,000
For more information regarding the value of a property, please contact us for a free consultation.
203 Lochmere Forest Drive Cary, NC 27518
3 Beds
3 Baths
1,882 SqFt
Key Details
Sold Price $535,000
Property Type Single Family Home
Sub Type Single Family Residence
Listing Status Sold
Purchase Type For Sale
Square Footage 1,882 sqft
Price per Sqft $284
Subdivision Lochmere Forest
MLS Listing ID 10055428
Sold Date 11/13/24
Style Site Built
Bedrooms 3
Full Baths 2
Half Baths 1
HOA Fees $62/ann
HOA Y/N Yes
Abv Grd Liv Area 1,882
Originating Board Triangle MLS
Year Built 1995
Annual Tax Amount $4,315
Lot Size 8,276 Sqft
Acres 0.19
Property Description
Welcome to a beautifully maintained single-family home nestled in a quiet cul-de-sac in the heart of Cary, North Carolina. Featuring a 2-car garage and expansive deck, this home offers the perfect blend of comfort, style and convenience. You'll discover an open and airy layout with vaulted ceilings that enhance the living and dining room spaces, creating a perfect flow into the cozy family room. The kitchen boasts ample amounts of counter space, a center island, pantry and a lovely bay window. Retreat to the primary bedroom suite on the main level, complete with a soaking tub, dual vanity and separate shower. Upstairs, you'll find two add'l bedrooms, a versatile loft, and an unfinished walk-in attic. This home features new interior paint and carpet throughout, plus a new HVAC system (2023) and gas water heater (2021), making it truly move-in ready. Located within walking distance to Ritter Park, Java Jive Coffee, Waverly Place, Whole Foods Market, Harris Teeter and more, you'll enjoy the best that Cary has to offer. Plus, take advantage of Lochmere's community amenities, including multiple pools, tennis courts, lakes and scenic walking trails. With it's prime location and fantastic updates, this home won't be on the market long! Don't miss your chance. Schedule a tour today.
Location
State NC
County Wake
Community Lake, Pool, Tennis Court(S)
Zoning TRP
Direction From Downtown Cary: Head South on Dry Ave which turns into Kildaire Farm Road; R on Crescent Green; L on W Lochmere Drive; R on Lochmere Forest Drive. From US-1 S; Exit 98A Tryon Road; R on Crescent Green; R on W Lochmere Drive; R on Lochmere Forest Drive.
Rooms
Basement Crawl Space
Interior
Interior Features Bathtub/Shower Combination, Ceiling Fan(s), Double Vanity, Eat-in Kitchen, Entrance Foyer, Granite Counters, High Ceilings, Kitchen Island, Living/Dining Room Combination, Open Floorplan, Pantry, Master Downstairs, Separate Shower, Soaking Tub, Storage, Vaulted Ceiling(s), Walk-In Closet(s)
Heating Central, Forced Air, Natural Gas
Cooling Central Air
Flooring Carpet, Hardwood, Linoleum, Tile
Fireplaces Number 1
Fireplaces Type Family Room
Fireplace Yes
Appliance Dishwasher, Free-Standing Electric Range, Gas Water Heater, Washer/Dryer
Laundry Electric Dryer Hookup, Laundry Room, Main Level
Exterior
Exterior Feature Rain Gutters
Garage Spaces 2.0
Pool Association, Community, Outdoor Pool, Swimming Pool Com/Fee
Community Features Lake, Pool, Tennis Court(s)
Utilities Available Cable Available, Electricity Connected, Natural Gas Connected, Sewer Connected, Water Connected
View Y/N Yes
Roof Type Shingle
Street Surface Asphalt
Porch Deck
Garage Yes
Private Pool No
Building
Lot Description Cul-De-Sac, Front Yard, Hardwood Trees, Irregular Lot, Landscaped
Faces From Downtown Cary: Head South on Dry Ave which turns into Kildaire Farm Road; R on Crescent Green; L on W Lochmere Drive; R on Lochmere Forest Drive. From US-1 S; Exit 98A Tryon Road; R on Crescent Green; R on W Lochmere Drive; R on Lochmere Forest Drive.
Story 2
Foundation Combination
Sewer Public Sewer
Water Public
Architectural Style Traditional, Transitional
Level or Stories 2
Structure Type Brick Veneer,Fiber Cement,Masonite
New Construction No
Schools
Elementary Schools Wake - Dillard
Middle Schools Wake - Dillard
High Schools Wake - Athens Dr
Others
HOA Fee Include Insurance
Tax ID 0762414007
Special Listing Condition Standard
Read Less
Want to know what your home might be worth? Contact us for a FREE valuation!

Our team is ready to help you sell your home for the highest possible price ASAP


