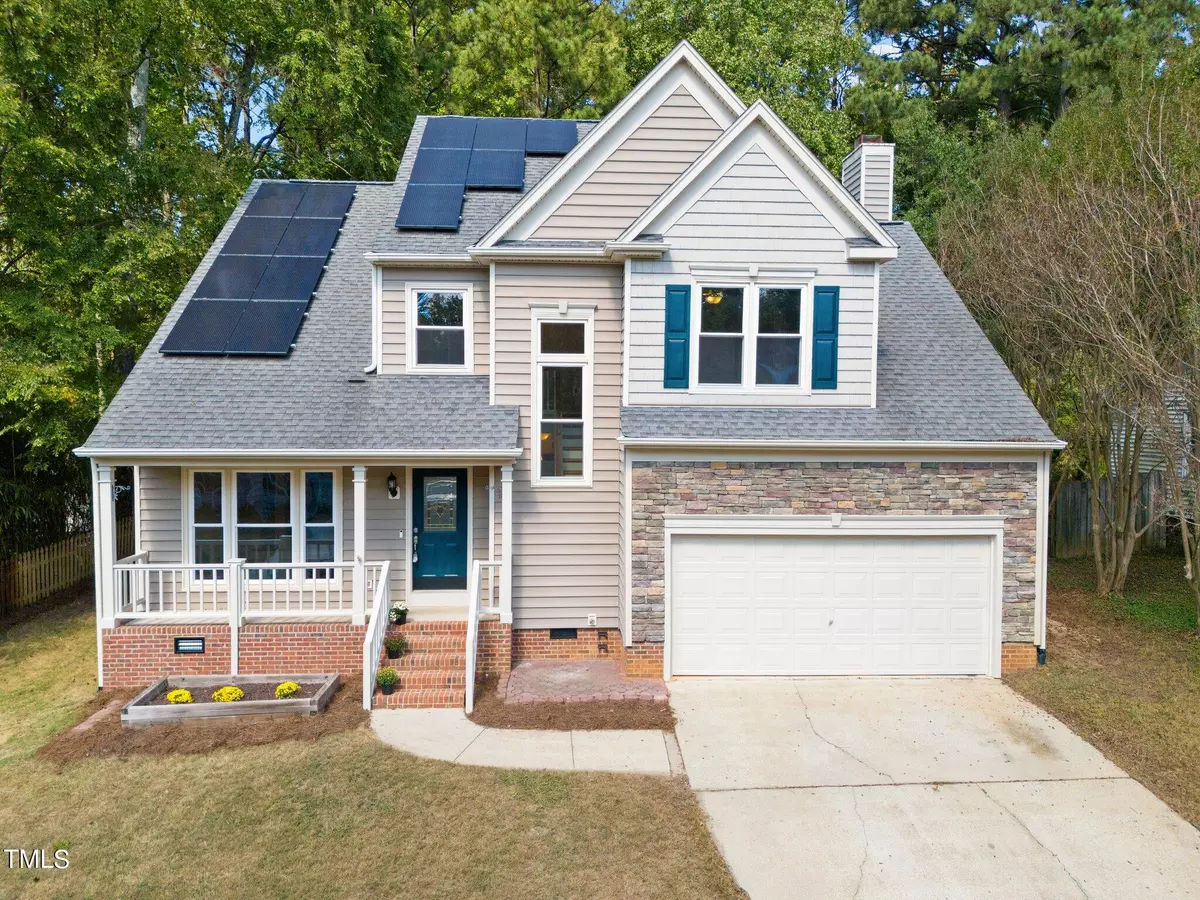Bought with Fonville Morisey/Brier Creek S
$476,000
$455,000
4.6%For more information regarding the value of a property, please contact us for a free consultation.
9705 Batesville Drive Raleigh, NC 27617
3 Beds
3 Baths
2,051 SqFt
Key Details
Sold Price $476,000
Property Type Single Family Home
Sub Type Single Family Residence
Listing Status Sold
Purchase Type For Sale
Square Footage 2,051 sqft
Price per Sqft $232
Subdivision Dominion Park
MLS Listing ID 10057538
Sold Date 11/14/24
Style Site Built
Bedrooms 3
Full Baths 2
Half Baths 1
HOA Fees $42/qua
HOA Y/N Yes
Abv Grd Liv Area 2,051
Originating Board Triangle MLS
Year Built 1992
Annual Tax Amount $3,891
Lot Size 0.260 Acres
Acres 0.26
Property Description
Step into this dazzling 3-bedroom, 2.5-bath beauty and be greeted by an impressive grand entrance with vaulted ceilings, a cozy sitting room, and an elegant staircase. The entire first floor showcases brand new hardwood floors, complemented by fresh paint throughout. The open floor plan seamlessly connects the kitchen, dining, and living areas, while showcasing the stunning fireplace and millwork. Even the laundry room boasts the same beautiful hardwood floors, adding a touch of luxury throughout. Upstairs, you'll find more hardwood flooring—no carpet in sight! The expansive owner's suite features a large soaking tub, separate shower, walk-in closet, and private water closet. The secondary bedrooms are generously sized, with one offering a walk-in closet that leads to walk-out storage. Outside, enjoy your private oasis with a screened-in gazebo, shed, and a playset—perfect for relaxing or entertaining. Recent updates include first floor hardwoods, new vent boots for the roof, a brand new hot water heater in 2024, new windows installed in 2020, and solar panels from 2019, to be fully paid off and included with the property. Located in Dominion Park, the buyer will find access to wonderful amenities like a pool, tennis, bball, and playground ideal for enjoying an active lifestyle.
Location
State NC
County Wake
Community Clubhouse, Pool, Tennis Court(S)
Direction North on Leesville Rd, past Strickland for approx 1.5 miles, turn left to continue onto Leesville Road, then left onto Dominion Blvd, and left onto Batesville Dr. Home will be on the left.
Rooms
Other Rooms Gazebo, Shed(s)
Basement Crawl Space
Interior
Interior Features Cathedral Ceiling(s), Double Vanity, Eat-in Kitchen, Entrance Foyer, High Ceilings, Kitchen Island, Laminate Counters, Soaking Tub, Water Closet
Heating Gas Pack
Cooling Central Air
Flooring Hardwood
Fireplaces Number 1
Fireplace Yes
Window Features Double Pane Windows,Insulated Windows
Appliance Dishwasher, Electric Oven, Exhaust Fan, Free-Standing Electric Oven, Free-Standing Electric Range, Microwave, Water Heater, Refrigerator
Laundry Laundry Room, Main Level
Exterior
Exterior Feature Private Yard, Rain Gutters, Other
Garage Spaces 2.0
Fence None
Community Features Clubhouse, Pool, Tennis Court(s)
Utilities Available Cable Available, Electricity Available, Electricity Connected, Natural Gas Available, Natural Gas Connected, Phone Available, Septic Connected, Water Available, Water Connected
View Y/N Yes
View Trees/Woods
Roof Type Shingle
Street Surface Paved
Porch Covered
Garage Yes
Private Pool No
Building
Lot Description Back Yard, Front Yard, Level, Many Trees, Native Plants, Partially Cleared, Sloped Up
Faces North on Leesville Rd, past Strickland for approx 1.5 miles, turn left to continue onto Leesville Road, then left onto Dominion Blvd, and left onto Batesville Dr. Home will be on the left.
Story 2
Foundation Raised, See Remarks
Sewer Public Sewer
Water Public
Architectural Style Transitional
Level or Stories 2
Structure Type Vinyl Siding
New Construction No
Schools
Elementary Schools Wake - Sycamore Creek
Middle Schools Wake - Pine Hollow
High Schools Wake - Leesville Road
Others
HOA Fee Include Unknown
Senior Community false
Tax ID 0161599
Special Listing Condition Standard
Read Less
Want to know what your home might be worth? Contact us for a FREE valuation!

Our team is ready to help you sell your home for the highest possible price ASAP


