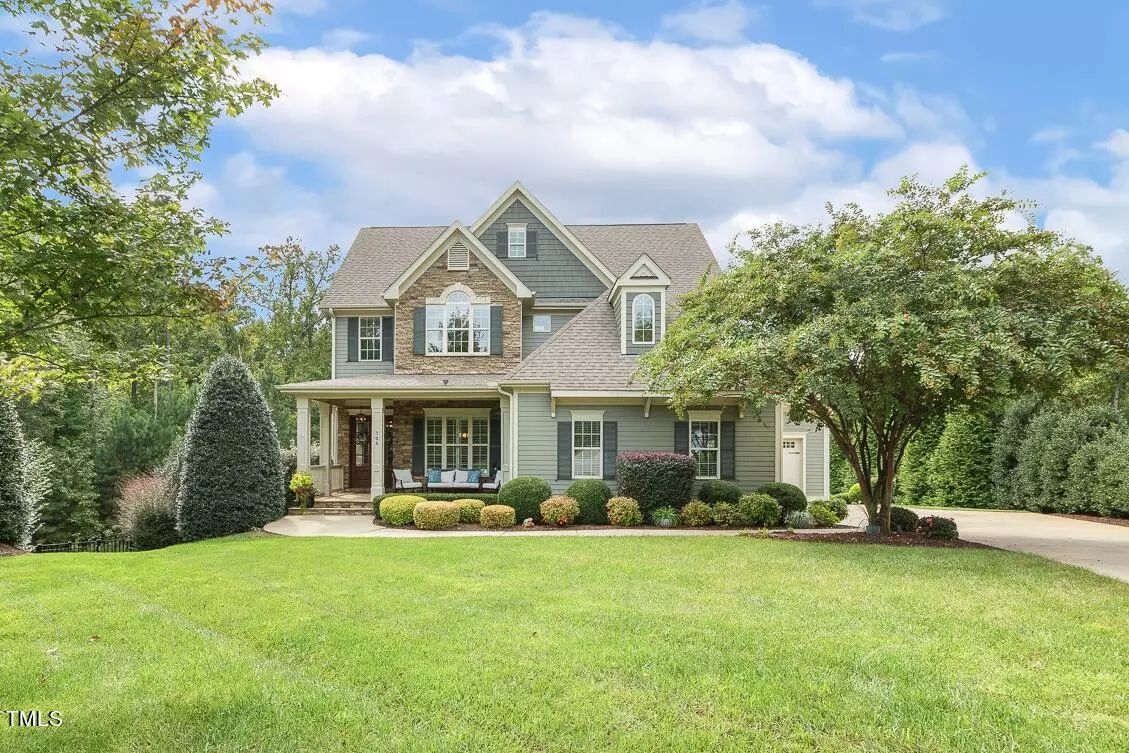Bought with EXP Realty LLC
$1,350,000
$1,350,000
For more information regarding the value of a property, please contact us for a free consultation.
104 Ambler Court Holly Springs, NC 27540
5 Beds
4 Baths
4,308 SqFt
Key Details
Sold Price $1,350,000
Property Type Single Family Home
Sub Type Single Family Residence
Listing Status Sold
Purchase Type For Sale
Square Footage 4,308 sqft
Price per Sqft $313
Subdivision 12 Oaks
MLS Listing ID 10056218
Sold Date 11/14/24
Bedrooms 5
Full Baths 4
HOA Fees $157/mo
HOA Y/N Yes
Abv Grd Liv Area 4,308
Originating Board Triangle MLS
Year Built 2012
Annual Tax Amount $12,005
Lot Size 0.350 Acres
Acres 0.35
Property Description
This is it! Absolutely stunning, custom built, basement home on a beautifully landscaped, cul-de-sac, golf course lot in popular 12 Oaks! Welcoming front porch. Light/bright, open floor plan. Gleaming site finished hardwood floors, crown molding, wainscoting, and custom built-ins. Dream kitchen and sunny breakfast nook. Coffered ceilings in formal dining room and spacious family room. 1st floor secondary bedroom with full bath. Opulent primary bedroom with a tray ceiling + sitting room. Large secondary bedrooms + bonus room.
Daylight basement offers a recreation/tv room and wet bar, 5th bedroom or office, plus a workshop with epoxy floor, tons of storage, and a ''must see'' indoor playground. 3 car, side entry garage. Scenic, private, outdoor living space features a screened porch, grilling deck, large patio with hot tub, fire pit, and a custom stone stairway and walkway. Resort style amenities - 3 spectacular pools, 3 playgrounds, scenic walking trails, tennis, pickleball, fitness center, clubhouses, dog park, community garden... social activities manager. Optional membership to a Jack Nicklaus designed golf course. A wonderful place to call home!!
Location
State NC
County Wake
Community Clubhouse, Fishing, Fitness Center, Golf, Playground, Pool, Restaurant, Sidewalks, Tennis Court(S)
Direction Green Oaks PKWY to round-about. Take 3rd right then left on Ambler Court. Home in cul-de-sac on right.
Rooms
Other Rooms Workshop
Basement Daylight, Exterior Entry, Heated, Interior Entry, Partially Finished, Storage Space, Walk-Out Access, Workshop
Interior
Interior Features Bar, Bookcases, Breakfast Bar, Built-in Features, Ceiling Fan(s), Coffered Ceiling(s), Crown Molding, Double Vanity, Eat-in Kitchen, Entrance Foyer, High Ceilings, Kitchen Island, Open Floorplan, Pantry, Master Downstairs, Quartz Counters, Separate Shower, Smooth Ceilings, Storage, Tray Ceiling(s), Vaulted Ceiling(s), Walk-In Closet(s), Water Closet
Heating Central, Fireplace(s), Forced Air, Natural Gas
Cooling Ceiling Fan(s), Central Air, Electric, Zoned
Flooring Carpet, Concrete, Hardwood, Tile
Fireplaces Number 1
Fireplaces Type Family Room, Fire Pit, Gas Log
Fireplace Yes
Appliance Bar Fridge, Built-In Electric Oven, Convection Oven, Dishwasher, Disposal, Exhaust Fan, Gas Cooktop, Ice Maker, Microwave, Oven, Refrigerator, Stainless Steel Appliance(s), Tankless Water Heater, Washer/Dryer, Wine Refrigerator
Laundry Laundry Room, Main Level
Exterior
Exterior Feature Fire Pit, Private Yard, Storage
Garage Spaces 3.0
Pool Community
Community Features Clubhouse, Fishing, Fitness Center, Golf, Playground, Pool, Restaurant, Sidewalks, Tennis Court(s)
View Y/N Yes
Roof Type Shingle
Porch Deck, Front Porch, Patio, Screened
Garage Yes
Private Pool No
Building
Lot Description Cul-De-Sac, Hardwood Trees, Landscaped, On Golf Course, Wooded
Faces Green Oaks PKWY to round-about. Take 3rd right then left on Ambler Court. Home in cul-de-sac on right.
Foundation Concrete Perimeter
Sewer Public Sewer
Water Public
Architectural Style Transitional
Structure Type Fiber Cement,Stone Veneer
New Construction No
Schools
Elementary Schools Wake - Oakview
Middle Schools Wake - Apex Friendship
High Schools Wake - Apex Friendship
Others
HOA Fee Include Maintenance Grounds,Storm Water Maintenance
Senior Community false
Tax ID 0639.02754834 0361992
Special Listing Condition Standard
Read Less
Want to know what your home might be worth? Contact us for a FREE valuation!

Our team is ready to help you sell your home for the highest possible price ASAP


