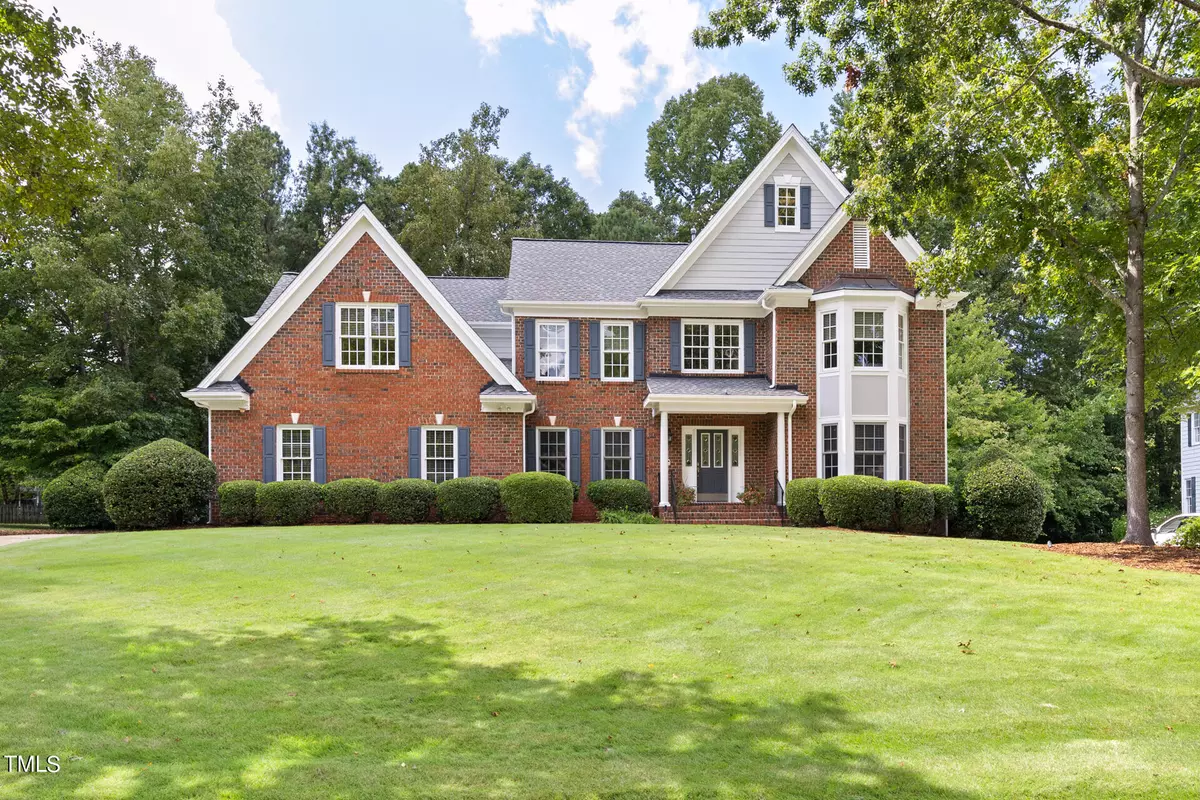Bought with Southern Properties Group Inc.
$1,265,000
$1,275,000
0.8%For more information regarding the value of a property, please contact us for a free consultation.
103 Goldenthal Court Court Cary, NC 27519
4 Beds
4 Baths
3,449 SqFt
Key Details
Sold Price $1,265,000
Property Type Single Family Home
Sub Type Single Family Residence
Listing Status Sold
Purchase Type For Sale
Square Footage 3,449 sqft
Price per Sqft $366
Subdivision Preston Village
MLS Listing ID 10056202
Sold Date 11/14/24
Style House
Bedrooms 4
Full Baths 3
Half Baths 1
HOA Fees $70/qua
HOA Y/N Yes
Abv Grd Liv Area 3,449
Originating Board Triangle MLS
Year Built 1998
Annual Tax Amount $8,654
Lot Size 0.530 Acres
Acres 0.53
Property Description
This IMMACULATE home looks like NEW and has it all! No need to compromise! Ideal location in highly desirable PRESTON VILLAGE, one of the top neighborhoods in CARY. Enjoy a rare, spacious first floor primary suite with a walk-in closet and spa-like bath, including a soaking tub. For entertaining, the large chef's kitchen features two dishwashers, two sinks, a six burner Viking range, an enormous island and custom wood cabinetry. Kitchen also opens to a tranquil screened porch, a large deck and built-in gas grill. A spacious family room offers soaring ceilings and a gas fireplace. A separate office, complete with french doors, provides additional flexible living. The 3 car garage has plenty of space and tons of cabinetry. The second floor showcases 3 roomy bedrooms and a HUGE bonus room. Tons of storage throughout the home including multiple walk-in attic/storage space and linen closets galore. Don't miss the sealed crawl space for even more storage. This home sits on a meticulously manicured lawn and landscaping all close to TOP RATED schools. This home truly has it all!
Location
State NC
County Wake
Community Clubhouse, Playground, Pool, Sidewalks
Direction From Hwy 55, take High House Road east. Turn left on Davis Drive. Turn left on Caviston Way. Turn left on Clearport Drive. Turn right on Goldenthal Court. Home is on the left.
Rooms
Other Rooms Garage(s)
Basement Crawl Space
Interior
Interior Features Crown Molding, Eat-in Kitchen, Entrance Foyer, Granite Counters, High Ceilings, Kitchen Island, Open Floorplan, Separate Shower, Smart Camera(s)/Recording, Smooth Ceilings, Soaking Tub, Stone Counters, Tray Ceiling(s), Vaulted Ceiling(s), Walk-In Closet(s), Walk-In Shower, Whirlpool Tub
Heating Electric, Natural Gas
Cooling Ceiling Fan(s), Central Air
Flooring Carpet, Hardwood, Tile
Fireplaces Number 1
Fireplaces Type Gas, Gas Log, Glass Doors, Living Room
Fireplace Yes
Window Features Bay Window(s),Blinds
Appliance Bar Fridge, Dishwasher, Disposal, Gas Range, Gas Water Heater, Microwave, Tankless Water Heater, Oven, Wine Refrigerator
Laundry Laundry Room, Main Level
Exterior
Exterior Feature Gas Grill, Outdoor Grill, Smart Camera(s)/Recording
Garage Spaces 3.0
Pool Association, In Ground
Community Features Clubhouse, Playground, Pool, Sidewalks
Utilities Available Cable Connected, Electricity Connected, Natural Gas Connected, Phone Connected, Sewer Connected, Water Connected, Underground Utilities
View Y/N Yes
Roof Type Shingle
Street Surface Paved
Porch Deck, Screened
Garage Yes
Private Pool No
Building
Lot Description Landscaped
Faces From Hwy 55, take High House Road east. Turn left on Davis Drive. Turn left on Caviston Way. Turn left on Clearport Drive. Turn right on Goldenthal Court. Home is on the left.
Story 2
Foundation Brick/Mortar
Sewer Public Sewer
Water Public
Architectural Style Traditional
Level or Stories 2
Structure Type Brick Veneer,HardiPlank Type
New Construction No
Schools
Elementary Schools Wake - Green Hope
Middle Schools Wake - Davis Drive
High Schools Wake - Green Hope
Others
HOA Fee Include Maintenance Grounds
Senior Community false
Tax ID 0234487
Special Listing Condition Third Party Approval
Read Less
Want to know what your home might be worth? Contact us for a FREE valuation!

Our team is ready to help you sell your home for the highest possible price ASAP


