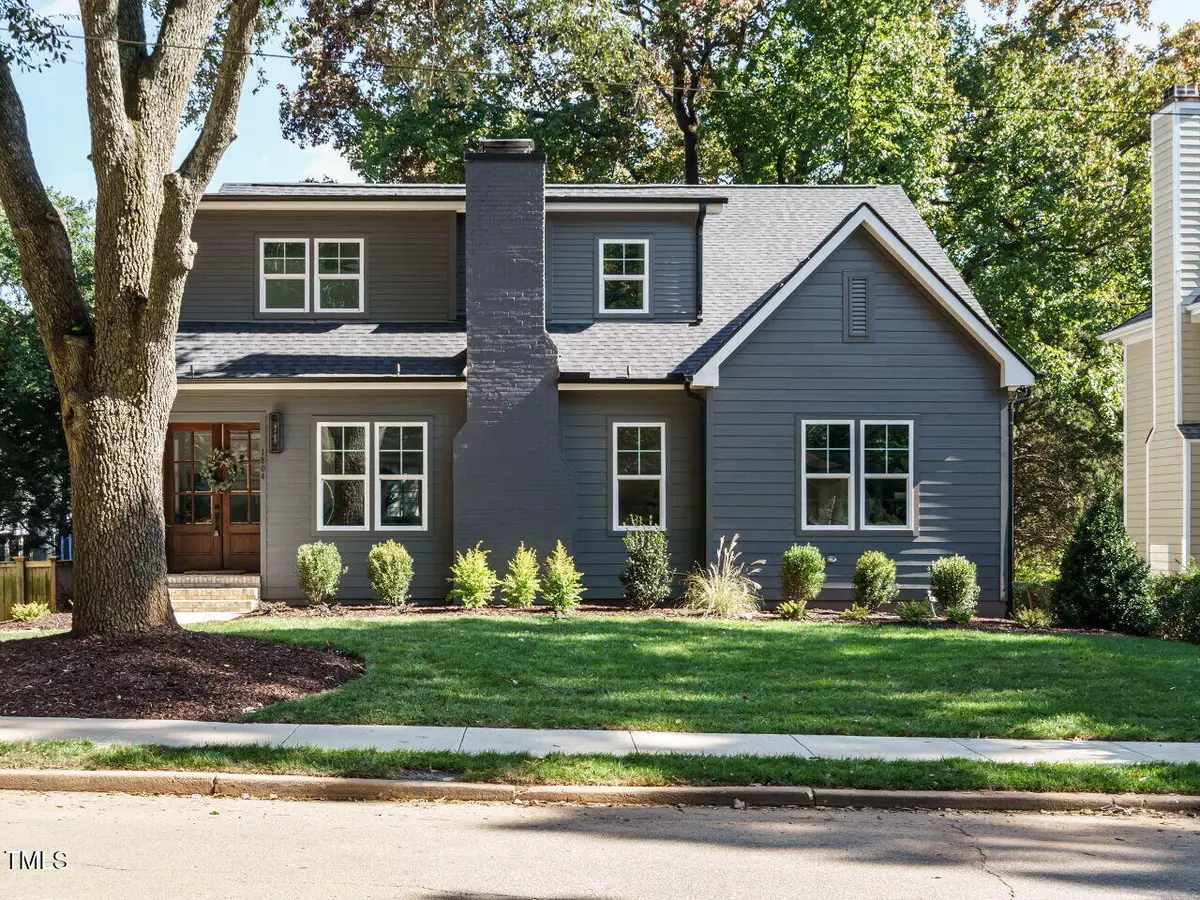Bought with Hodge & Kittrell Sotheby's Int
$1,580,000
$1,575,000
0.3%For more information regarding the value of a property, please contact us for a free consultation.
1804 Bickett Boulevard Raleigh, NC 27608
4 Beds
5 Baths
3,468 SqFt
Key Details
Sold Price $1,580,000
Property Type Single Family Home
Sub Type Single Family Residence
Listing Status Sold
Purchase Type For Sale
Square Footage 3,468 sqft
Price per Sqft $455
Subdivision Not In A Subdivision
MLS Listing ID 10058652
Sold Date 11/15/24
Style House
Bedrooms 4
Full Baths 3
Half Baths 2
HOA Y/N No
Abv Grd Liv Area 3,468
Originating Board Triangle MLS
Year Built 1940
Annual Tax Amount $5,254
Lot Size 6,534 Sqft
Acres 0.15
Property Description
THIS IS A COMPLETE RENOVATION~ Small part of original foundation left, this is the ONLY reason it is not listed as NEW CONSTRUCTION. Everything else is BRAND NEW! What an amazing Open floor plan Home. Elegant Entry, Large Living Space,Open Dining Rm,Gourmet Kitchen w/Quartz Countertop & Back Splash,Pot filler, Large Kitchen Island,Exquisite Pendants,High End Appliances,Large Sink balanced nicely between Large Windows that look out onto your oasis of a back yard. Primary Suite on Main w/Vaulted Ceilings,Walk in Shower. Private Home Office w/ a ''Secret'' Room. Open Back Staircase that leads to oversized Secondary Bedrooms,2 Full baths & Bonus Room. Lower Level has bright daylight in the Large Laundry Rm, Mudroom & 2nd Half bath. Wonderful Deck of kitchen leads to a stately Stone/Brick Patio w/ ample space to dine, fire pit & entertain. Landscape lighting in front & back yard adds a touch of intimacy to this storybook house. Privacy fencing in back. Unfinished part of Basement is completely sealed & offers over 1200 Sq ft of storage Space. 1804 Bickett Blvd is such an AMAZINGLY BEAUTIFUL place for you to call home
Location
State NC
County Wake
Community Park, Playground, Restaurant, Street Lights
Zoning R-10
Direction From Five Points Proper (heading towards DT Raleigh), turn left on W Whitaker Mill. Turn Right on Bickett Blvd, 1804 Bickett Blvd is down on the Left. Welcome Home!
Rooms
Other Rooms Storage
Basement Concrete, Daylight, Exterior Entry, Heated, Interior Entry, Partially Finished, Storage Space, Sump Pump, Walk-Out Access
Interior
Interior Features Beamed Ceilings, Bookcases, Built-in Features, Ceiling Fan(s), Chandelier, Crown Molding, Dining L, Double Vanity, Entrance Foyer, High Ceilings, Kitchen Island, Open Floorplan, Pantry, Master Downstairs, Quartz Counters, Recessed Lighting, Smooth Ceilings, Storage, Vaulted Ceiling(s), Walk-In Closet(s), Walk-In Shower, Water Closet
Heating ENERGY STAR Qualified Equipment, Fireplace Insert, Fireplace(s), Forced Air, Heat Pump, Natural Gas
Cooling Ceiling Fan(s), Central Air, ENERGY STAR Qualified Equipment, Gas, Heat Pump, Zoned
Flooring Ceramic Tile, Vinyl, Plank, Simulated Wood, Tile
Fireplaces Number 1
Fireplaces Type Family Room, Gas
Fireplace Yes
Appliance Built-In Gas Range, Dishwasher, Disposal, ENERGY STAR Qualified Appliances, ENERGY STAR Qualified Dishwasher, Exhaust Fan, Free-Standing Gas Oven, Gas Water Heater, Microwave, Plumbed For Ice Maker, Range Hood, Stainless Steel Appliance(s), Tankless Water Heater, Vented Exhaust Fan
Laundry In Basement, Inside, Laundry Room, Lower Level, Sink
Exterior
Exterior Feature Courtyard, Fenced Yard, Lighting, Permeable Paving, Private Yard, Rain Gutters, Storage
Fence Back Yard, Privacy, Wood
Community Features Park, Playground, Restaurant, Street Lights
View Y/N Yes
Roof Type Shingle
Porch Covered, Deck, Front Porch, Patio
Garage No
Private Pool No
Building
Lot Description Back Yard, Front Yard, Hardwood Trees, Landscaped
Faces From Five Points Proper (heading towards DT Raleigh), turn left on W Whitaker Mill. Turn Right on Bickett Blvd, 1804 Bickett Blvd is down on the Left. Welcome Home!
Story 2
Foundation Permanent, Other
Sewer Public Sewer
Water Public
Architectural Style Craftsman, Traditional, Transitional, Tudor
Level or Stories 2
Structure Type Brick,Brick Veneer,Fiber Cement
New Construction No
Schools
Elementary Schools Wake - Underwood
Middle Schools Wake - Oberlin
High Schools Wake - Broughton
Others
Tax ID 1704686094
Special Listing Condition Standard
Read Less
Want to know what your home might be worth? Contact us for a FREE valuation!

Our team is ready to help you sell your home for the highest possible price ASAP


