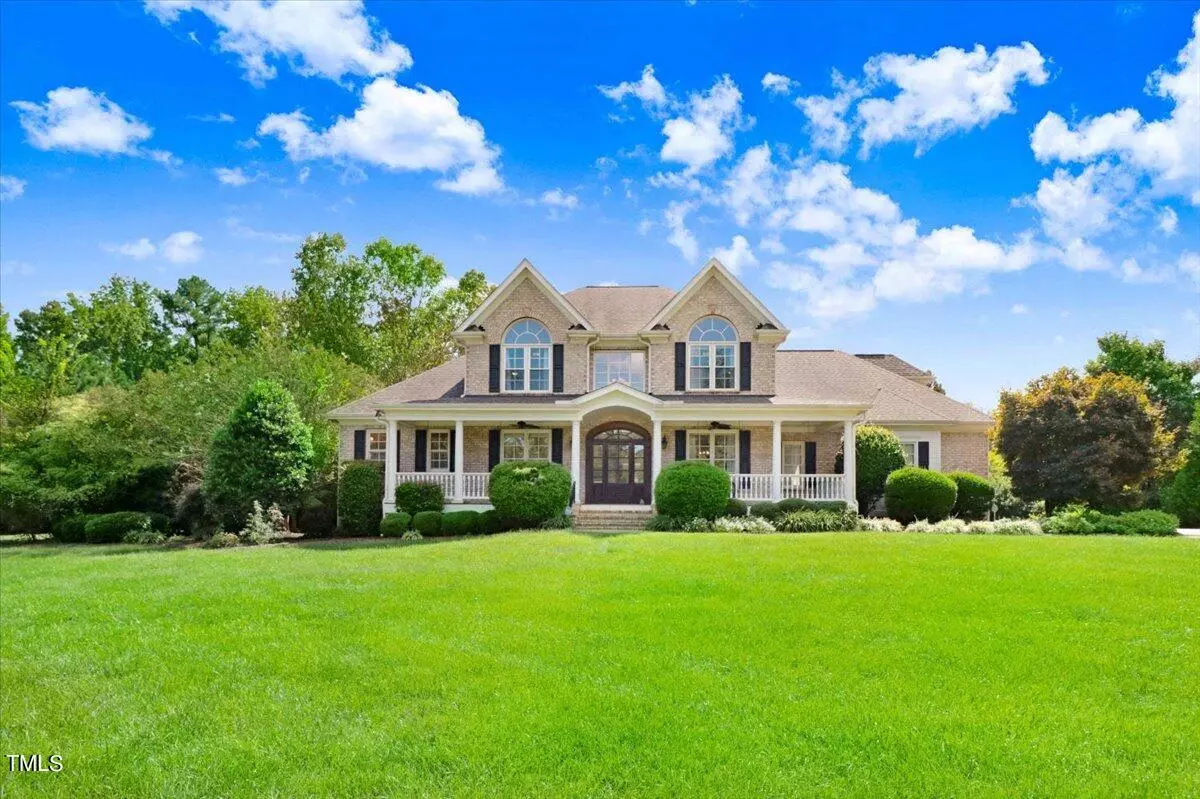Bought with eXp Realty, LLC - C
$875,000
$900,000
2.8%For more information regarding the value of a property, please contact us for a free consultation.
6004 Lennox Place Wake Forest, NC 27587
4 Beds
4 Baths
3,618 SqFt
Key Details
Sold Price $875,000
Property Type Single Family Home
Sub Type Single Family Residence
Listing Status Sold
Purchase Type For Sale
Square Footage 3,618 sqft
Price per Sqft $241
Subdivision Barham Place
MLS Listing ID 10054564
Sold Date 11/15/24
Style Site Built
Bedrooms 4
Full Baths 3
Half Baths 1
HOA Fees $52/ann
HOA Y/N Yes
Abv Grd Liv Area 3,618
Originating Board Triangle MLS
Year Built 2006
Annual Tax Amount $4,319
Lot Size 1.120 Acres
Acres 1.12
Property Description
Welcome to your stunning Wake Forest, NC home, a Parade of Homes Gold winner! This exceptional property showcases fine details such as heavy millwork, crown moldings, and coffered, vaulted, tray, and two-story ceilings. Step outside to enjoy the covered front and back porches featuring beautiful Brazilian redwood decking. The home also includes a built-in sound system and is conveniently located near all the amenities Wake Forest has to offer, including Wegmans (7.9 miles), Target (8.5 miles), and Walmart (7.9 miles).
Inside, you'll find 4 spacious bedrooms, 3.5 baths, an upstairs bonus room, and your own private swimming pool, perfect for relaxing or entertaining. The home has been updated extensively, including new carpet and refinished hardwoods in 2016, a new roof, in-ground pool installation, and two new HVAC units in 2017, as well as a fireplace facade and hearth upgrade in 2018. The primary bathroom was remodeled in 2019, and the kitchen was fully updated in 2021 with quartz countertops, new stainless steel appliances, a new tile backsplash, and a remodeled half bath downstairs. That year also saw a new well pump installed and the garage upgraded with tile flooring. In 2023, the home received a new variable-speed, energy-efficient pool pump and two new garage door openers.
This meticulously maintained home offers luxury, convenience, and comfort—an opportunity not to be missed!
Location
State NC
County Franklin
Community Clubhouse, Pool
Direction US-401 N to Barham Siding road make a Right. Left onto Graham Hollow Dr into Barham Place neighborhood. Follow to Lennox Place make a Left. It's the second house on the Right on Lennox Place. Using GPS Use Youngsville as the city. It IS a Wake Forest address however MAPS uses the Youngsville city address to get there. This is for clarity.
Rooms
Basement Crawl Space
Interior
Interior Features Bookcases, Built-in Features, Central Vacuum Prewired, Crown Molding, High Speed Internet, Kitchen Island, Master Downstairs, Quartz Counters, Recessed Lighting, Second Primary Bedroom, Smooth Ceilings, Soaking Tub, Tray Ceiling(s), Vaulted Ceiling(s), Walk-In Shower
Heating Electric, Forced Air, Heat Pump, Propane
Cooling Central Air, Dual, Electric, Gas, Multi Units, Zoned
Flooring Carpet, Ceramic Tile, Hardwood
Fireplaces Number 1
Fireplaces Type Great Room
Fireplace Yes
Appliance Electric Oven, Gas Cooktop, Propane Cooktop, Smart Appliance(s), Stainless Steel Appliance(s), Water Heater
Laundry Inside, Laundry Room, Lower Level, Main Level, Sink
Exterior
Exterior Feature In Parade of Homes, Misting System, Rain Gutters
Garage Spaces 3.0
Fence Back Yard, Fenced
Pool Community, In Ground, Private, Salt Water, Waterfall
Community Features Clubhouse, Pool
Utilities Available Electricity Connected, Septic Connected
View Y/N Yes
View Pool
Roof Type Shingle
Street Surface Asphalt
Porch Covered, Front Porch, Rear Porch
Garage Yes
Private Pool Yes
Building
Lot Description Back Yard, Hardwood Trees
Faces US-401 N to Barham Siding road make a Right. Left onto Graham Hollow Dr into Barham Place neighborhood. Follow to Lennox Place make a Left. It's the second house on the Right on Lennox Place. Using GPS Use Youngsville as the city. It IS a Wake Forest address however MAPS uses the Youngsville city address to get there. This is for clarity.
Story 2
Foundation Brick/Mortar, Pillar/Post/Pier
Sewer Septic Tank
Water Well
Architectural Style Cape Cod
Level or Stories 2
Structure Type Brick
New Construction No
Schools
Elementary Schools Franklin - Royal
Middle Schools Franklin - Bunn
High Schools Franklin - Bunn
Others
HOA Fee Include Unknown
Senior Community false
Tax ID 1779983722
Special Listing Condition Standard
Read Less
Want to know what your home might be worth? Contact us for a FREE valuation!

Our team is ready to help you sell your home for the highest possible price ASAP


