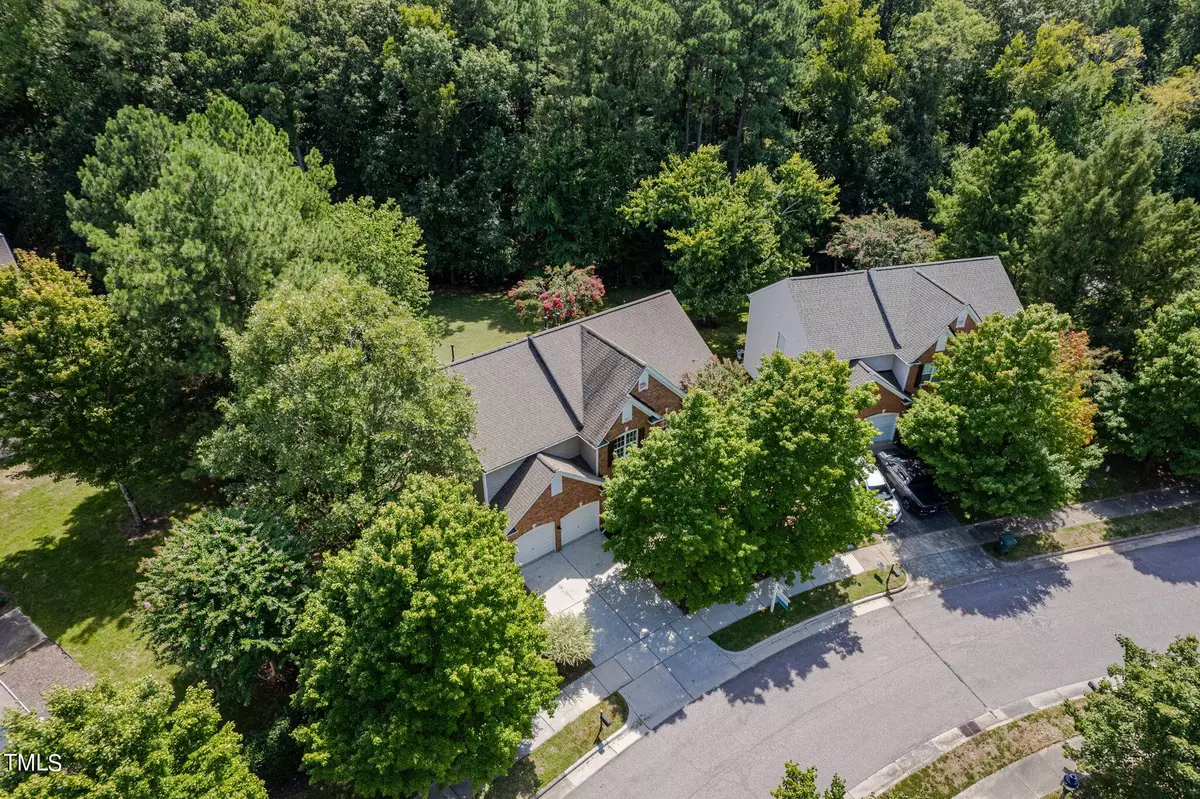Bought with Golden House Realty, LLC
$780,000
$787,000
0.9%For more information regarding the value of a property, please contact us for a free consultation.
424 Selwood Place Cary, NC 27519
5 Beds
3 Baths
2,931 SqFt
Key Details
Sold Price $780,000
Property Type Single Family Home
Sub Type Single Family Residence
Listing Status Sold
Purchase Type For Sale
Square Footage 2,931 sqft
Price per Sqft $266
Subdivision Blackstone At Amberly
MLS Listing ID 10052545
Sold Date 11/18/24
Style House,Site Built
Bedrooms 5
Full Baths 2
Half Baths 1
HOA Fees $125/qua
HOA Y/N Yes
Abv Grd Liv Area 2,931
Originating Board Triangle MLS
Year Built 2005
Annual Tax Amount $6,339
Lot Size 0.320 Acres
Acres 0.32
Property Description
Located in West Cary's highly desirable Amberly neighborhood, this stunning 5-bedroom, 3-bath home features an expansive, private, park-like backyard, perfect for entertaining or enjoying peaceful privacy. The open floor plan is filled with natural light with a family room showcasing a cozy fireplace and wall of windows. The kitchen offers solid surface counters, a gas cooktop and walk-in pantry. A versatile office/library on the first floor can serve as a 6th bedroom, complemented by a formal living room and dining room with wainscoting and tray ceiling. The spacious primary suite boasts a tray ceiling, spa-like ensuite and large walk-in closet. With fresh paint throughout most of the home it is move-in ready. Enjoy Amberly's resort style amenities, including pools, fitness center, indoor basketball, walking trails and more! All conveniently located near shopping, dining, Schools, Parks, YMCA, RTP and I-540.
Location
State NC
County Wake
Direction From I40, take Exit 278 to Hwy 55 East. Turn right onto Carpenter Fire Station Rd, turn left onto Howard Grove Pkwy, turn left onto Marble Glow Ct, turn right onto Selwood Place, home is on left.
Interior
Interior Features Bathtub Only, Bathtub/Shower Combination, Built-in Features, Ceiling Fan(s), Double Vanity, Eat-in Kitchen, Entrance Foyer, Kitchen Island, Open Floorplan, Pantry, Recessed Lighting, Separate Shower, Tray Ceiling(s), Walk-In Closet(s), Water Closet
Heating Forced Air
Cooling Ceiling Fan(s), Central Air
Flooring Carpet, Tile, Vinyl
Fireplaces Number 1
Fireplaces Type Gas Log
Fireplace Yes
Appliance Dishwasher, Disposal, Exhaust Fan, Gas Range, Ice Maker, Microwave, Refrigerator
Laundry Laundry Room, Upper Level
Exterior
Exterior Feature Private Yard, Smart Irrigation
Garage Spaces 2.0
Fence None
Pool Community
Utilities Available Cable Available, Electricity Connected, Natural Gas Connected, Sewer Connected, Water Connected
View Y/N Yes
View Trees/Woods
Roof Type Shingle
Porch Covered, Patio, Porch
Garage Yes
Private Pool No
Building
Lot Description Private
Faces From I40, take Exit 278 to Hwy 55 East. Turn right onto Carpenter Fire Station Rd, turn left onto Howard Grove Pkwy, turn left onto Marble Glow Ct, turn right onto Selwood Place, home is on left.
Story 2
Foundation Slab
Sewer Public Sewer
Water Public
Architectural Style Transitional
Level or Stories 2
Structure Type Brick,Vinyl Siding
New Construction No
Schools
Elementary Schools Wake - Hortons Creek
Middle Schools Wake - Mills Park
High Schools Wake - Panther Creek
Others
HOA Fee Include Storm Water Maintenance
Tax ID 0725737845
Special Listing Condition Standard
Read Less
Want to know what your home might be worth? Contact us for a FREE valuation!

Our team is ready to help you sell your home for the highest possible price ASAP


