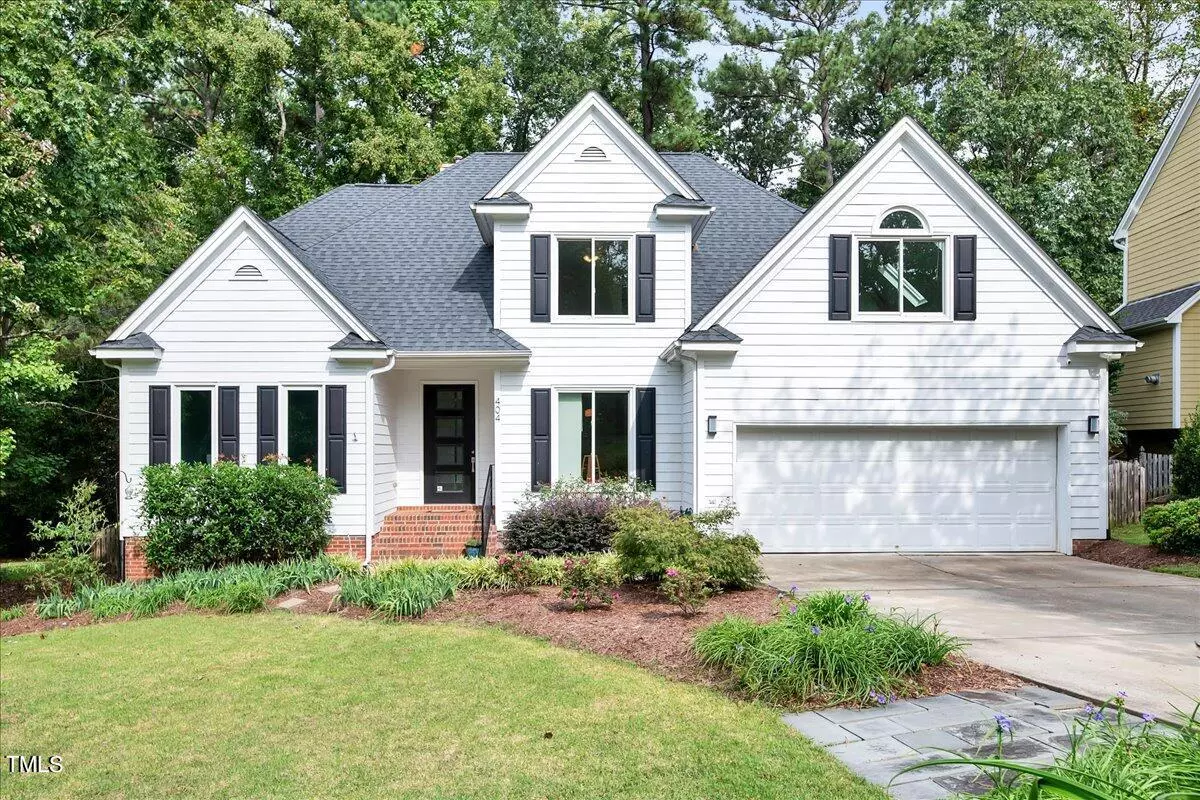Bought with HHome Realty LLC
$870,000
$890,000
2.2%For more information regarding the value of a property, please contact us for a free consultation.
404 Briardale Avenue Cary, NC 27519
4 Beds
3 Baths
2,886 SqFt
Key Details
Sold Price $870,000
Property Type Single Family Home
Sub Type Single Family Residence
Listing Status Sold
Purchase Type For Sale
Square Footage 2,886 sqft
Price per Sqft $301
Subdivision The Reserve
MLS Listing ID 10058382
Sold Date 11/22/24
Style House,Site Built
Bedrooms 4
Full Baths 2
Half Baths 1
HOA Fees $62/ann
HOA Y/N Yes
Abv Grd Liv Area 2,886
Originating Board Triangle MLS
Year Built 1999
Annual Tax Amount $7,426
Lot Size 0.350 Acres
Acres 0.35
Property Description
Welcome to this stunning modern home in the highly sought-after Cary neighborhood of The Reserve! With over $100,000 in updates, this residence has been beautifully maintained and upgraded. Enter inside to discover gleaming NEW bamboo floors, fresh luxury carpet, bright NEW modern windows, and a brand-new main-floor HVAC system. The updated kitchen is a chef's dream, featuring crisp white cabinets, honed granite countertops, a double oven, flat induction cooktop, and plenty of storage space. The first-floor primary suite is a serene retreat, complete with an updated bath, spacious closet, and direct access to a charming screened porch. Upstairs, you'll find three generous bedrooms, a huge bonus room, and ample storage throughout. Enjoy outdoor living on the expansive screened porch with new Trex decking, overlooking a lush, fenced 0.35 acre yard that includes a bonus storage shed. The beautifully maintained Zoysia grass leads to mature trees, providing a tranquil backdrop with a creek and a 100-foot buffer that ensures privacy. With nearby greenways, a neighborhood pool and clubhouse, plus easy access to Sears Farm Park, Highcroft Elementary, RTP, I-540, and the best shops and amenities in West Cary, this home offers an unbeatable lifestyle in a prime location! Google Fiber & permitted gas/electrical hookups for (negotiable)Tri fuel generator.
Location
State NC
County Wake
Community Clubhouse, Pool
Direction From Hwy 64 W take exit toward NC-55 Turn Right onto NC-55 heading north. Turn Left onto Edgemore Ave then Right on Briardale Ave. Home will be on the right.
Rooms
Other Rooms Shed(s)
Interior
Interior Features Bookcases, Built-in Features, Ceiling Fan(s), Crown Molding, Double Vanity, Entrance Foyer, Granite Counters, High Ceilings, Kitchen Island, Open Floorplan, Pantry, Recessed Lighting, Separate Shower, Smooth Ceilings, Soaking Tub, Vaulted Ceiling(s), Walk-In Closet(s), Walk-In Shower, Water Closet
Heating Central, Forced Air, Gas Pack, Natural Gas
Cooling Central Air, Electric, Gas
Flooring Carpet, Hardwood, Tile
Fireplaces Number 1
Fireplaces Type Family Room, Fireplace Screen, Gas, Gas Log
Fireplace Yes
Appliance Dishwasher, Disposal, Double Oven, Gas Water Heater, Induction Cooktop, Microwave, Plumbed For Ice Maker, Stainless Steel Appliance(s), Vented Exhaust Fan, Oven
Laundry Electric Dryer Hookup, Inside, Laundry Room, Main Level, Washer Hookup
Exterior
Exterior Feature Fenced Yard, Rain Gutters, Storage
Garage Spaces 2.0
Fence Back Yard, Fenced, Perimeter, Wood
Pool Association, Community
Community Features Clubhouse, Pool
View Y/N Yes
Roof Type Shingle
Porch Covered, Front Porch, Rear Porch, Screened
Garage Yes
Private Pool No
Building
Lot Description Back Yard, Front Yard, Gentle Sloping, Hardwood Trees, Landscaped
Faces From Hwy 64 W take exit toward NC-55 Turn Right onto NC-55 heading north. Turn Left onto Edgemore Ave then Right on Briardale Ave. Home will be on the right.
Story 2
Foundation Raised
Sewer Public Sewer
Water Public
Architectural Style Transitional
Level or Stories 2
Structure Type Frame,HardiPlank Type
New Construction No
Schools
Elementary Schools Wake - Highcroft
Middle Schools Wake - Mills Park
High Schools Wake - Green Level
Others
HOA Fee Include None
Tax ID 0734651154
Special Listing Condition Standard
Read Less
Want to know what your home might be worth? Contact us for a FREE valuation!

Our team is ready to help you sell your home for the highest possible price ASAP


