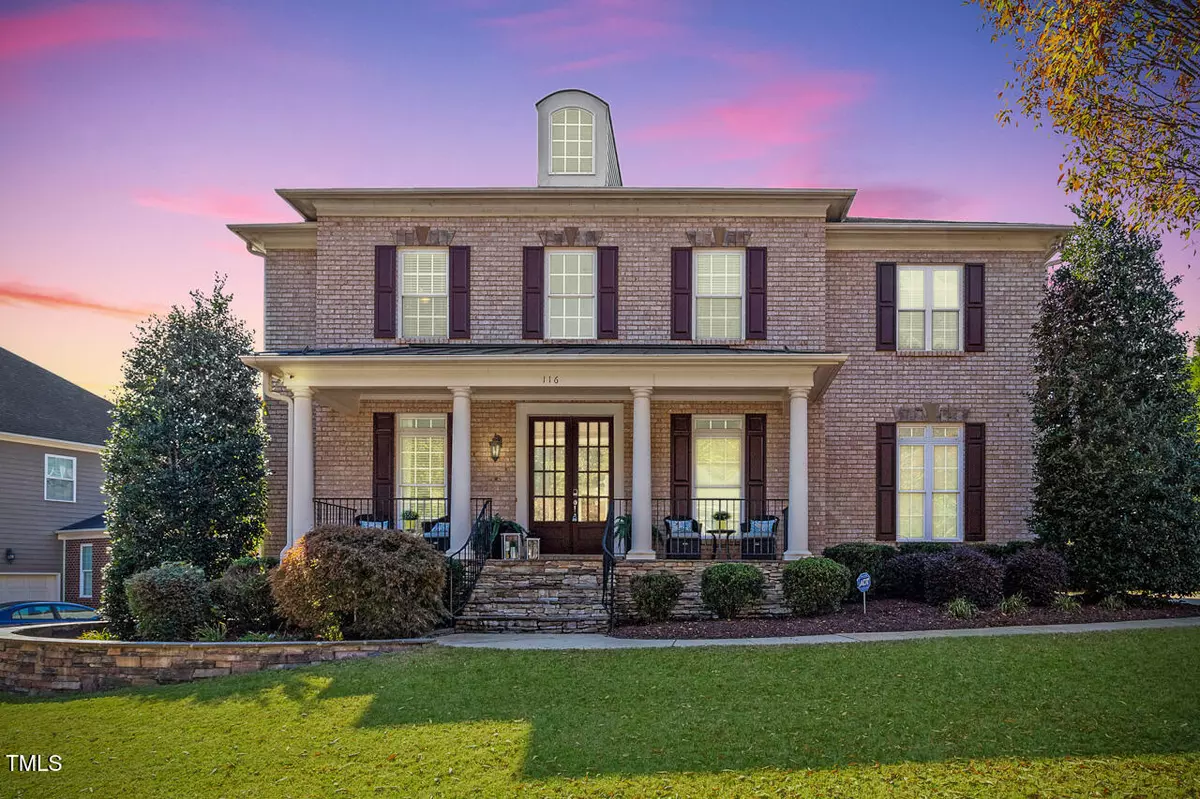Bought with EXP Realty LLC
$829,000
$829,900
0.1%For more information regarding the value of a property, please contact us for a free consultation.
116 Harvestwood Drive Apex, NC 27539
4 Beds
4 Baths
3,746 SqFt
Key Details
Sold Price $829,000
Property Type Single Family Home
Sub Type Single Family Residence
Listing Status Sold
Purchase Type For Sale
Square Footage 3,746 sqft
Price per Sqft $221
Subdivision Woodcreek
MLS Listing ID 10060202
Sold Date 11/26/24
Bedrooms 4
Full Baths 3
Half Baths 1
HOA Fees $83/qua
HOA Y/N Yes
Abv Grd Liv Area 3,746
Originating Board Triangle MLS
Year Built 2008
Annual Tax Amount $6,548
Lot Size 0.390 Acres
Acres 0.39
Property Description
Welcome to your dream home, a John Weiland original in desirable Woodcreek!
This spacious 4-bedroom, 3.5-bathroom brick front home offers a generous 3,746 square feet of living space. you'll enter upon a 2 story foyer, double staircase & hardwood floors on first level and a great size first-floor study w/french doors. Large open floorplan boasts chef's kitchen & oversized granite island. FR W/built ins and gas FP. 2nd level features a separate closed-off bonus room w/barn door. Elegant bookshelves entering huge Primary BR w/large trey ceiling. En Suite features high ceilings, his/her closets & dual vanity. Relax on the screened-in porch or entertain in your private outdoor space, complete with a fenced-in yard and front/back irrigation system. Custom Stone patio & firepit. 3-car garage w/Tesla charger installed. New Fresh paint. Enjoy resort-style amenities with a communal pool, tennis court, and gym right at your doorstep. Newly finished 540 for those beach/airport trips.
Location
State NC
County Wake
Direction From US 1 South take exit 95 for Hwy 55. Left at top of ramp. Left on E Williams St, left on Sunset Lake Rd, right on Lockley Rd, 1st left on Harvestwood. House will be on right.
Interior
Interior Features Bookcases, Pantry, Ceiling Fan(s), Entrance Foyer, Granite Counters, Kitchen Island, Separate Shower, Tray Ceiling(s), Walk-In Closet(s)
Heating Forced Air
Cooling Ceiling Fan(s), Central Air
Flooring Carpet, Hardwood, Tile
Appliance Dishwasher, Disposal, Microwave, Oven, Water Heater
Laundry Upper Level
Exterior
Exterior Feature Fenced Yard, Fire Pit, Smart Irrigation
Garage Spaces 3.0
Fence Wood
View Y/N Yes
Roof Type Shingle
Porch Covered, Front Porch, Screened
Garage Yes
Private Pool No
Building
Lot Description Front Yard
Faces From US 1 South take exit 95 for Hwy 55. Left at top of ramp. Left on E Williams St, left on Sunset Lake Rd, right on Lockley Rd, 1st left on Harvestwood. House will be on right.
Story 2
Foundation Other
Sewer Public Sewer
Water Public
Architectural Style Traditional
Level or Stories 2
Structure Type Brick,Fiber Cement,Stone
New Construction No
Schools
Elementary Schools Wake County Schools
Middle Schools Wake County Schools
High Schools Wake County Schools
Others
HOA Fee Include None
Tax ID 116
Special Listing Condition Standard
Read Less
Want to know what your home might be worth? Contact us for a FREE valuation!

Our team is ready to help you sell your home for the highest possible price ASAP


