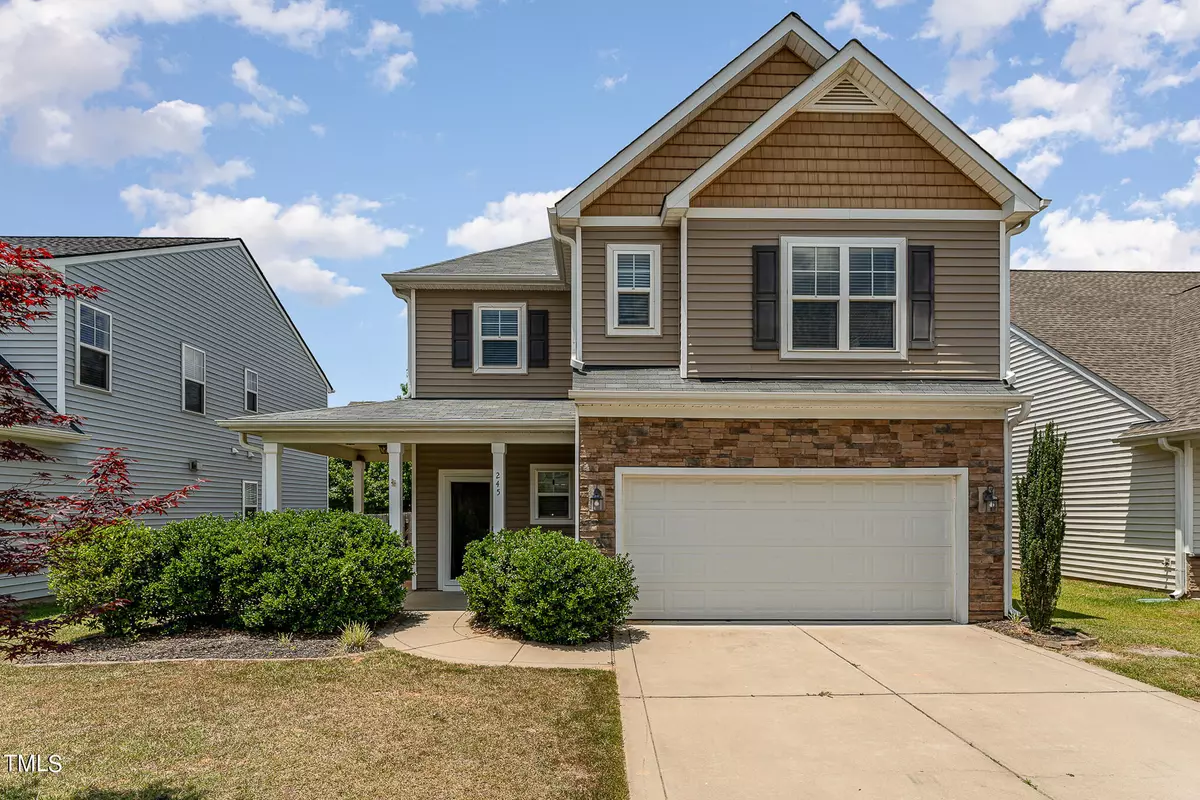Bought with RIG REAL ESTATE LLC
$335,000
$339,900
1.4%For more information regarding the value of a property, please contact us for a free consultation.
245 Marsh Creek Drive Garner, NC 27529
3 Beds
3 Baths
1,822 SqFt
Key Details
Sold Price $335,000
Property Type Single Family Home
Sub Type Single Family Residence
Listing Status Sold
Purchase Type For Sale
Square Footage 1,822 sqft
Price per Sqft $183
Subdivision The Trace At Summerwind Plantation
MLS Listing ID 10038456
Sold Date 11/26/24
Bedrooms 3
Full Baths 2
Half Baths 1
HOA Fees $72/mo
HOA Y/N Yes
Abv Grd Liv Area 1,822
Originating Board Triangle MLS
Year Built 2015
Annual Tax Amount $1,701
Lot Size 4,356 Sqft
Acres 0.1
Property Description
SELLER WILL CONSIDER ALL REASONABLE OFFERS. ALL OFFERS MUST BE SUBMITTED BY TUESDAY, NOVEMBER 5, 2024. OFFERS MUST BE FORMALLY SUBMITTED ON STATE APPROVED PURCHASE CONTRACTS USING THE OFFER LINK PROVIDED IN THE ATTACHED OFFER INSTRUCTIONS. PLEASE SUBMIT H&B AS SELLER MAY NOT BE ABLE TO COUNTER DUE TO TIME CONSTRAINTS.
Charming two-story three bedroom, two and a half bath home with a fireplace and fantastic open layout. You will never miss out on the action from the spacious kitchen overlooking the backyard, living and dining room! Neutral colors and wood look floors allow you to make this home your own. Spend time outdoors in this private and welcoming backyard. Book a tour today and feel right at home!
Location
State NC
County Johnston
Direction Head south on Outwater Ridge Dr toward Horizon Trail, Turn left at the 1st cross street onto Horizon Trail, Turn left onto Summerwind Plantation Dr, Turn left onto Marsh Creek Dr, Property will be on the left
Interior
Interior Features Bathtub Only, Bathtub/Shower Combination, Ceiling Fan(s), Eat-in Kitchen, Granite Counters, Kitchen/Dining Room Combination, Open Floorplan, Pantry, Shower Only, Walk-In Closet(s)
Heating Central
Cooling Ceiling Fan(s), Central Air
Flooring Carpet, Hardwood, Tile
Appliance Dishwasher, Electric Range, Microwave
Laundry Electric Dryer Hookup, Washer Hookup
Exterior
Garage Spaces 2.0
Fence Back Yard, Wood
View Y/N Yes
Roof Type Composition,Shingle
Porch Covered, Patio
Garage Yes
Private Pool No
Building
Lot Description Back Yard
Faces Head south on Outwater Ridge Dr toward Horizon Trail, Turn left at the 1st cross street onto Horizon Trail, Turn left onto Summerwind Plantation Dr, Turn left onto Marsh Creek Dr, Property will be on the left
Story 2
Foundation Slab
Sewer Public Sewer
Water Public
Architectural Style Traditional
Level or Stories 2
Structure Type Brick,Concrete
New Construction No
Schools
Elementary Schools Johnston - West View
Middle Schools Johnston - Cleveland
High Schools Johnston - Cleveland
Others
HOA Fee Include None
Tax ID 06E02061I
Special Listing Condition Standard
Read Less
Want to know what your home might be worth? Contact us for a FREE valuation!

Our team is ready to help you sell your home for the highest possible price ASAP


