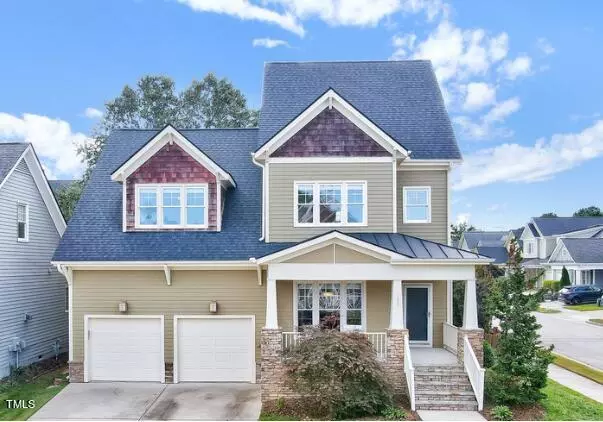Bought with Navigate Realty
$720,000
$725,000
0.7%For more information regarding the value of a property, please contact us for a free consultation.
135 Naperville Drive Cary, NC 27519
4 Beds
3 Baths
2,837 SqFt
Key Details
Sold Price $720,000
Property Type Single Family Home
Sub Type Single Family Residence
Listing Status Sold
Purchase Type For Sale
Square Footage 2,837 sqft
Price per Sqft $253
Subdivision Cary Park
MLS Listing ID 10058781
Sold Date 11/27/24
Style House,Site Built
Bedrooms 4
Full Baths 2
Half Baths 1
HOA Fees $43/ann
HOA Y/N Yes
Abv Grd Liv Area 2,837
Originating Board Triangle MLS
Year Built 2004
Annual Tax Amount $4,690
Lot Size 5,227 Sqft
Acres 0.12
Property Description
This immaculate, move-in-ready home is located in the heart of West Cary, offering the perfect blend of modern comfort and timeless style. Featuring 4 spacious bedrooms, 2.5 bathrooms, and a large bonus area, the home boasts a bright and open floor plan designed for both relaxation and entertaining. Upon entering, you're greeted by a stunning entryway leading to a formal dining room and a gourmet kitchen complete with custom cabinetry, a center island, and stainless steel appliances. The kitchen seamlessly opens into a cozy living room with a fireplace, creating a warm and inviting atmosphere.
The primary suite is a true retreat, featuring a spacious bedroom, walk-in closets, and an ensuite bathroom with dual vanities, a soaking tub, and a separate walk-in shower. Throughout the home, beautiful hardwood and bamboo floors, recessed lighting, and crown molding add a touch of sophistication and charm. Outside, you'll find a private backyard with a serene patio area, perfect for enjoying your morning coffee. The manicured lawn is supported by a full irrigation system, and the home's curb appeal is enhanced by meticulous landscaping and a charming front porch with a low-maintenance exterior.
Situated in desirable Cary Park, this home is just minutes away from parks, schools, shopping, dining, and major highways, offering an easy commute to RTP, RDU, and surrounding cities. Residents also enjoy access to community amenities such as playground, walking trails, and recreational areas, with pool membership available separately.
Don't miss the chance to own this exceptional home in a prime West Cary location!
Location
State NC
County Wake
Community Clubhouse, Playground
Direction From Raleigh take I-40W to exit 283A (NC 540 W). Take exit 64 for Morrisville Pkwy at the traffic circle take the 1st exit onto Morrisville Pkwy. Turn Right onto Weldon Ridge Blvd, then Right onto Alden Bridge Dr. Take an immediate Right onto Frontgate Dr and a Left onto Naperville Dr. Home will be on right.
Interior
Interior Features Bathtub/Shower Combination, Ceiling Fan(s), Crown Molding, Double Vanity, Eat-in Kitchen, High Speed Internet, Kitchen Island, Open Floorplan, Pantry, Recessed Lighting, Smooth Ceilings, Soaking Tub, Walk-In Closet(s), Walk-In Shower, Water Closet
Heating Electric, Forced Air, Natural Gas
Cooling Ceiling Fan(s), Central Air
Flooring Bamboo, Carpet, Hardwood, Vinyl
Fireplaces Number 1
Fireplaces Type Family Room, Gas Log
Fireplace Yes
Window Features Blinds
Appliance Dishwasher, Gas Range, Stainless Steel Appliance(s), Tankless Water Heater
Laundry Laundry Room, Main Level
Exterior
Exterior Feature Rain Gutters
Garage Spaces 2.0
Fence Fenced, Wood
Pool Swimming Pool Com/Fee
Community Features Clubhouse, Playground
View Y/N Yes
Roof Type Shingle
Porch Front Porch, Patio
Garage Yes
Private Pool No
Building
Lot Description Corner Lot, Landscaped, Sprinklers In Front, Sprinklers In Rear
Faces From Raleigh take I-40W to exit 283A (NC 540 W). Take exit 64 for Morrisville Pkwy at the traffic circle take the 1st exit onto Morrisville Pkwy. Turn Right onto Weldon Ridge Blvd, then Right onto Alden Bridge Dr. Take an immediate Right onto Frontgate Dr and a Left onto Naperville Dr. Home will be on right.
Story 3
Foundation Raised
Sewer Public Sewer
Water Public
Architectural Style Transitional
Level or Stories 3
Structure Type Fiber Cement
New Construction No
Schools
Elementary Schools Wake - Mills Park
Middle Schools Wake - Mills Park
High Schools Wake - Green Level
Others
HOA Fee Include Storm Water Maintenance
Tax ID 0724497600
Special Listing Condition Standard
Read Less
Want to know what your home might be worth? Contact us for a FREE valuation!

Our team is ready to help you sell your home for the highest possible price ASAP


