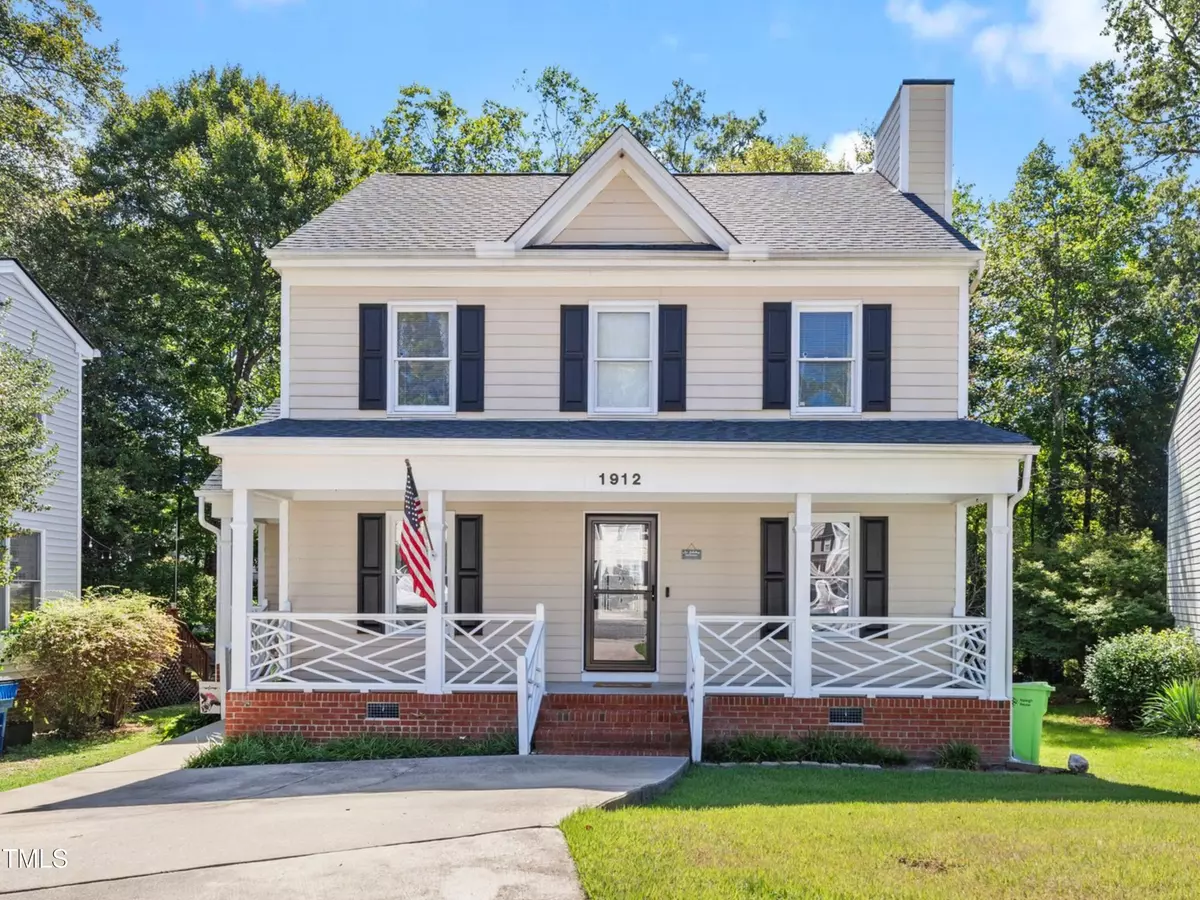Bought with RE/MAX United
$347,500
$349,999
0.7%For more information regarding the value of a property, please contact us for a free consultation.
1912 Talamore Court Raleigh, NC 27604
3 Beds
3 Baths
1,514 SqFt
Key Details
Sold Price $347,500
Property Type Single Family Home
Sub Type Single Family Residence
Listing Status Sold
Purchase Type For Sale
Square Footage 1,514 sqft
Price per Sqft $229
Subdivision Hedingham
MLS Listing ID 10050562
Sold Date 12/02/24
Bedrooms 3
Full Baths 2
Half Baths 1
HOA Fees $65/mo
HOA Y/N Yes
Abv Grd Liv Area 1,514
Originating Board Triangle MLS
Year Built 1998
Annual Tax Amount $2,544
Lot Size 4,791 Sqft
Acres 0.11
Property Description
Welcome to 1912 Talamore Ct! This 3 bedroom single family home, nestled on a quiet cul-de-sac in one of the most convenient golf course communities just 15 min from downtown Raleigh. Just a stone's throw away from one of two community pools, scenic trails, tennis courts and a picturesque lake, this home also boasts a prime location with direct access to the lush 18-hole Hedingham golf course.
Step inside to discover a bright and inviting kitchen, perfect for both cooking and entertaining. It features modern appliances, including a brand-new gas stove, ample cabinetry, and a useful island that serves as both a workspace and a gathering spot for friends and family. The adjacent dining nook is ideal for cozy meals, while the nearby versatile dining area can easily function as a playroom or home office. Guests will appreciate the updated utility room and stylish half bath, adding both convenience and charm to the home. Recent updates include durable 3/4'' real tongue-n-grove hardwood flooring throughout most of the first floor and an rebuilt expanded deck, perfect for outdoor gatherings and relaxation.Upstairs, the primary bedroom is a spacious retreat bathed in natural light, complete with two walk-in closets and an elevated en-suite bath. The luxurious spa-like shower, featuring multi-head sprays and abundant natural light, promises a rejuvenating start to each day. The recently updated secondary bath is both chic and functional, adding to the home's overall appeal.
Beyond the neighborhood, this home couldn't be more convenient with groceries, dining and shopping options abound! The careful updates they've chosen to make and the quiet cul-de-sac make it a wonderful place to call your own. HVAC 2018. Roof 2019 - Whole House WATER FILTRATION system
Location
State NC
County Wake
Community Pool
Direction From 440, go North on Capital Blvd. Take sharp Right onto Appliance Court. Turn left onto N Raleigh Blvd. Continue onto Skycrest Drive. Turn right onto Southhall Road. Turn left onto Eagle Trace Drive. Turn right onto Grand Traverse Drive. Turn Right onto Talamore Court
Rooms
Other Rooms Shed(s), Storage
Basement Crawl Space
Interior
Interior Features Bathtub/Shower Combination, Ceiling Fan(s), Crown Molding, Entrance Foyer, Pantry, Storage, Walk-In Closet(s), Walk-In Shower
Heating Forced Air, Natural Gas
Cooling Central Air
Flooring Carpet, Hardwood, Vinyl
Fireplaces Number 1
Fireplaces Type Family Room
Fireplace Yes
Appliance Dishwasher, Gas Range, Gas Water Heater, Ice Maker, Microwave, Stainless Steel Appliance(s)
Laundry Main Level
Exterior
Exterior Feature Lighting
Community Features Pool
Utilities Available Cable Available, Electricity Available, Natural Gas Available, Natural Gas Connected, Septic Available, Sewer Available, Sewer Connected, Water Available, Water Connected
View Y/N Yes
View Neighborhood
Roof Type Asphalt
Street Surface Asphalt
Porch Deck
Garage No
Private Pool No
Building
Lot Description Cul-De-Sac, On Golf Course
Faces From 440, go North on Capital Blvd. Take sharp Right onto Appliance Court. Turn left onto N Raleigh Blvd. Continue onto Skycrest Drive. Turn right onto Southhall Road. Turn left onto Eagle Trace Drive. Turn right onto Grand Traverse Drive. Turn Right onto Talamore Court
Story 2
Foundation Pillar/Post/Pier
Sewer Public Sewer
Water Public
Architectural Style Transitional
Level or Stories 2
Structure Type Masonite
New Construction No
Schools
Elementary Schools Wake - Beaverdam
Middle Schools Wake - River Bend
High Schools Wake - Knightdale
Others
HOA Fee Include None
Senior Community false
Tax ID 1734.06497640 0217510
Special Listing Condition Standard
Read Less
Want to know what your home might be worth? Contact us for a FREE valuation!

Our team is ready to help you sell your home for the highest possible price ASAP


