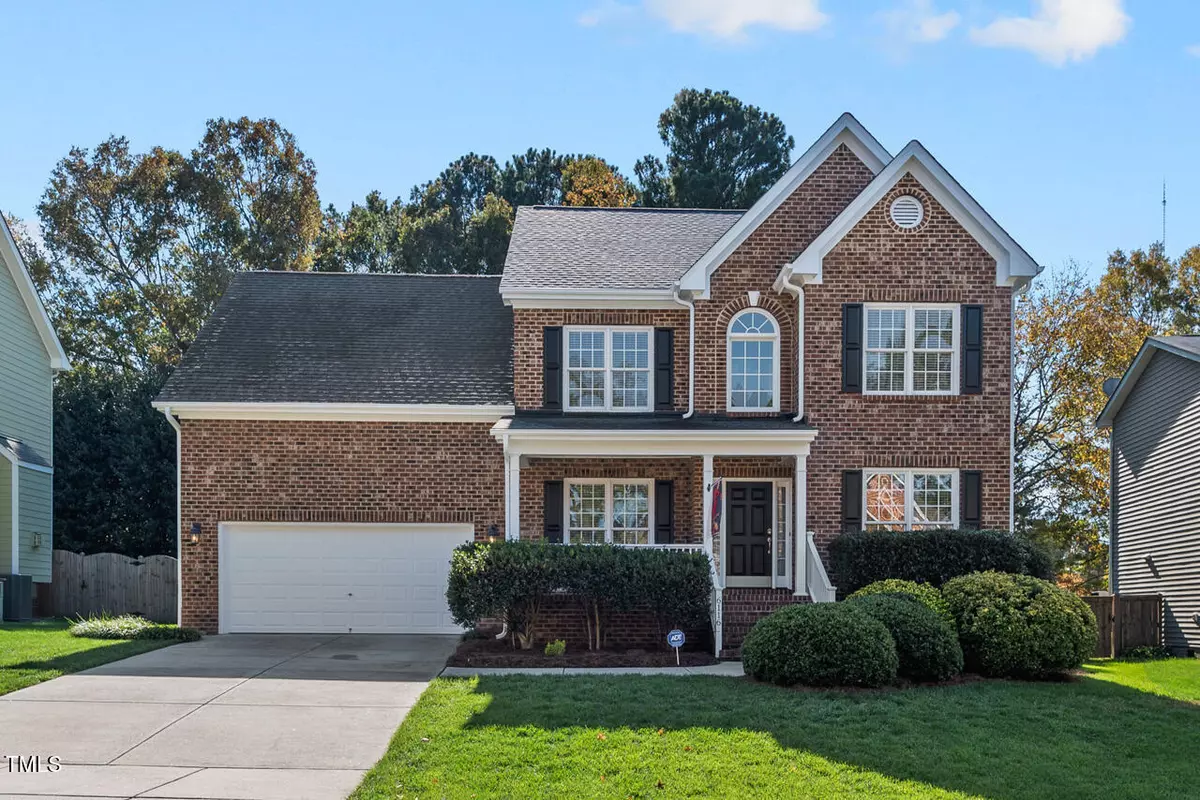Bought with Coldwell Banker HPW
$463,000
$450,000
2.9%For more information regarding the value of a property, please contact us for a free consultation.
6116 Tiffield Way Wake Forest, NC 27587
3 Beds
3 Baths
2,258 SqFt
Key Details
Sold Price $463,000
Property Type Single Family Home
Sub Type Single Family Residence
Listing Status Sold
Purchase Type For Sale
Square Footage 2,258 sqft
Price per Sqft $205
Subdivision Northampton
MLS Listing ID 10060787
Sold Date 12/03/24
Style Site Built
Bedrooms 3
Full Baths 2
Half Baths 1
HOA Fees $45/qua
HOA Y/N Yes
Abv Grd Liv Area 2,258
Originating Board Triangle MLS
Year Built 2005
Annual Tax Amount $4,161
Lot Size 8,712 Sqft
Acres 0.2
Property Description
Light, Airy, & Impeccably cared for...this delightful home in Wake Forest is an absolute Cream Puff! | Roof in 2017, Newer HVACs (2016 & 2018), Exterior Paint in 2024, Water Heater in 2018 | True Hardwoods grace the Open Style Main Level | 3 Beds + Flex/Office + Loft | Choose from the Screened Porch or Spacious Patio to relax in the Private and Landscaped Backyard | Fully Fenced | Great storage options throughout | All Appliances Convey | Short Walk to HOA Pool! | Make hay while the sun shines and grab this fantastic home before it's gone!
Location
State NC
County Wake
Community Pool, Sidewalks
Direction FROM DT WAKE FOREST: Northeast on S. Main St toward E. Young. Left onto W. Young St. Left on Chalk Rd. Right on Ridgemount St. Right on Tiffield Way.
Rooms
Basement Crawl Space
Interior
Interior Features Ceiling Fan(s), Dual Closets, Eat-in Kitchen, High Ceilings, Separate Shower, Soaking Tub, Tray Ceiling(s), Vaulted Ceiling(s), Walk-In Closet(s)
Heating Forced Air, Natural Gas
Cooling Central Air, Dual
Flooring Carpet, Hardwood, Vinyl
Fireplaces Number 1
Fireplaces Type Family Room, Gas Log
Fireplace Yes
Appliance Dishwasher, Disposal, Dryer, Electric Range, Gas Water Heater, Microwave, Refrigerator, Washer
Laundry Main Level
Exterior
Exterior Feature Fenced Yard, Rain Gutters
Garage Spaces 2.0
Fence Back Yard, Stone, Wood
Pool Swimming Pool Com/Fee
Community Features Pool, Sidewalks
Utilities Available Electricity Connected, Natural Gas Connected, Sewer Connected, Water Connected
View Y/N Yes
Roof Type Shingle
Porch Front Porch, Screened
Garage Yes
Private Pool No
Building
Lot Description Landscaped
Faces FROM DT WAKE FOREST: Northeast on S. Main St toward E. Young. Left onto W. Young St. Left on Chalk Rd. Right on Ridgemount St. Right on Tiffield Way.
Story 2
Foundation Block
Sewer Public Sewer
Water Public
Architectural Style Traditional, Transitional
Level or Stories 2
Structure Type Brick,Fiber Cement
New Construction No
Schools
Elementary Schools Wake - Jones Dairy
Middle Schools Wake - Heritage
High Schools Wake - Wake Forest
Others
HOA Fee Include None
Tax ID 1850504323
Special Listing Condition Standard
Read Less
Want to know what your home might be worth? Contact us for a FREE valuation!

Our team is ready to help you sell your home for the highest possible price ASAP


