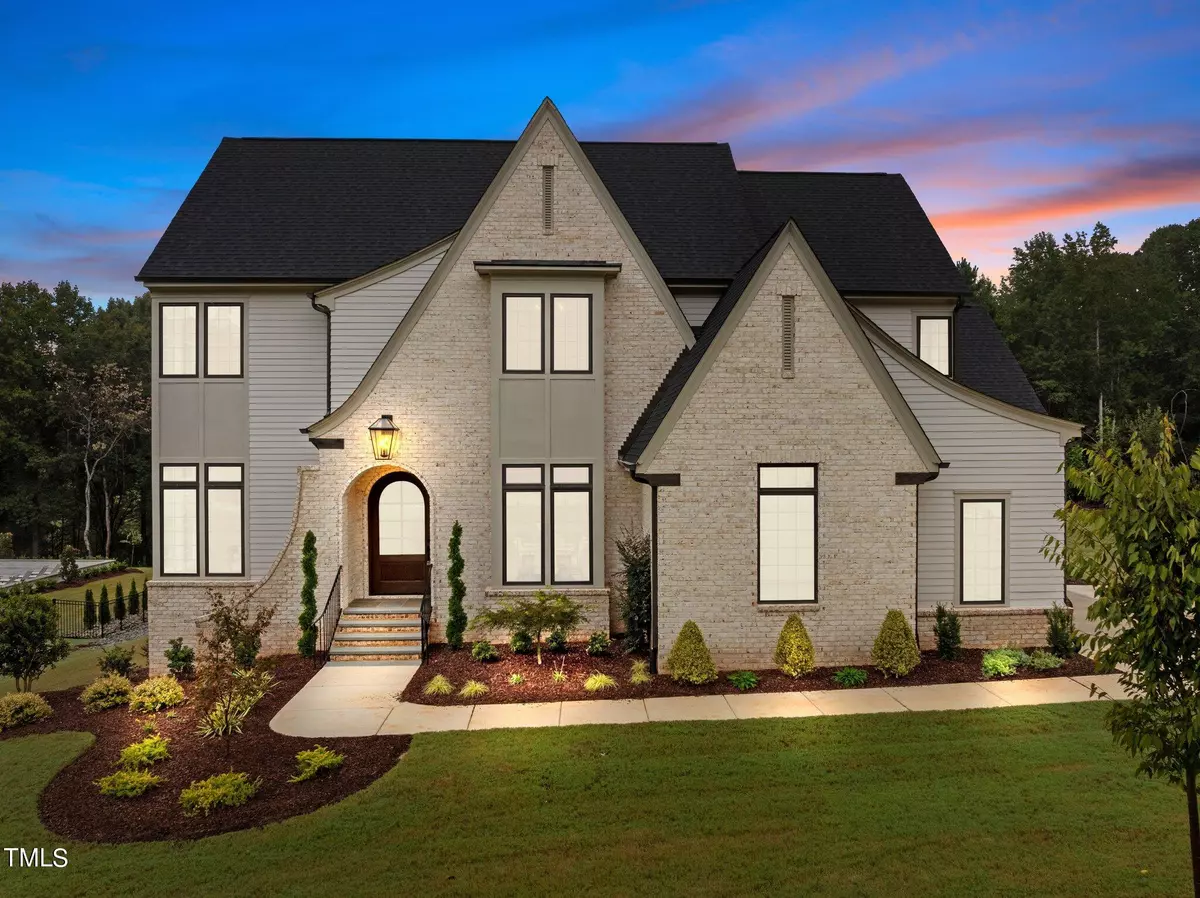Bought with Morton Bradbury Real Estate Group
$1,600,000
$1,600,000
For more information regarding the value of a property, please contact us for a free consultation.
2345 Ballywater Lea Way Wake Forest, NC 27587
4 Beds
8 Baths
4,854 SqFt
Key Details
Sold Price $1,600,000
Property Type Single Family Home
Sub Type Single Family Residence
Listing Status Sold
Purchase Type For Sale
Square Footage 4,854 sqft
Price per Sqft $329
Subdivision Waterstone Manors
MLS Listing ID 10002395
Sold Date 12/02/24
Style Site Built
Bedrooms 4
Full Baths 6
Half Baths 2
HOA Fees $105/ann
HOA Y/N Yes
Abv Grd Liv Area 4,854
Originating Board Triangle MLS
Year Built 2024
Lot Size 1.110 Acres
Acres 1.11
Property Description
2024 PARADE OF HOMES ENTRY! Custom Built by Award Winning ICG Homes! Over 1 Acre Pool Accommodating Lot w/County Taxes Only! Walking Trails & Just Minutes from Falls Lake! Less than 10 Minutes to Downtown Wake Forest Shopping & Hasentree w/3rd Party Amenities Available! 3 Car Garage! HWDs Through Main Living! 1st Floor Owner's Suite & Study! Gourmet Kitchen: Quartz Countertops, Two Toned Painted Stacked Cabinets to Ceiling, Oversized Center Island w/White Quartz Top & Barstool Seating, Designer Gold Pendant Lights, Accent Tile Backsplash, SS Appls Package Incl Gas Cooktop, Wall Oven/MW, Built in Fridge & Washer/Dryer! Huge Walk in Pantry/Scullery! Owner's Suite: HWDs, Custom Painted Accent Trim Wall & Designer Chandelier! Owner's Bath: Designer Tile Flooring, Separate Vanities w/Quartz, Cstm Stained Stacked Vanity Cabinets w/Center Linen Cabinets, Freestanding Tub, Zero Entry Tile to Ceiling Srrnd Shower w/Bench Seat & Handheld Sprayer & Massive WIC w/Custom Built ins! Family Room: Custom Coffered Ceiling, Stone to Ceiling Surround Fireplace w/Flanking Custom Built in Cabinets & Shelving w/Transoms Above & Hanging Chandelier! Quadruple Slider Opening to Screened Porch w/Stone Surround Fireplace! 2nd Floor Recreational Room w/Separate Media Area w/Built in Wet Bar & Private Rear Balcony & Flex/Exercise Room! 10 mins to Hasentree Golf, Swim and Tennis!
3rd party memberships available at Hasentree Club!
Location
State NC
County Wake
Zoning R80-W
Direction Hwy 98 to North on Camp Kanata Rd, Subdivison on the left.
Rooms
Main Level Bedrooms 1
Interior
Interior Features Bathtub/Shower Combination, Bookcases, Breakfast Bar, Built-in Features, Pantry, Ceiling Fan(s), Eat-in Kitchen, Granite Counters, High Ceilings, Open Floorplan, Master Downstairs, Quartz Counters, Separate Shower, Shower Only, Smooth Ceilings, Tray Ceiling(s), Walk-In Closet(s), Walk-In Shower, Wet Bar
Heating Forced Air, Heat Pump, Natural Gas
Cooling Central Air, Dual
Flooring Carpet, Ceramic Tile, Hardwood, Tile
Fireplaces Type Family Room, Gas Log, Outside
Fireplace Yes
Window Features Insulated Windows
Appliance Dishwasher, Gas Cooktop, Microwave, Plumbed For Ice Maker, Tankless Water Heater, Vented Exhaust Fan, Oven
Laundry Laundry Room, Upper Level
Exterior
Exterior Feature In Parade of Homes, Rain Gutters
Garage Spaces 3.0
Fence None
Community Features None
Utilities Available Cable Available, Electricity Connected, Natural Gas Connected, Septic Connected, Water Connected
View Y/N Yes
Roof Type Metal,Shingle
Porch Deck, Porch, Screened
Garage Yes
Private Pool No
Building
Lot Description Landscaped
Faces Hwy 98 to North on Camp Kanata Rd, Subdivison on the left.
Story 2
Foundation Brick/Mortar
Sewer Septic Tank
Water Public
Architectural Style Traditional, Transitional
Level or Stories 2
Structure Type Brick Veneer,Fiber Cement
New Construction Yes
Schools
Elementary Schools Wake - N Forest Pines
Middle Schools Wake - Wakefield
High Schools Wake - Wakefield
Others
HOA Fee Include Insurance,Maintenance Grounds,Storm Water Maintenance
Tax ID 1821550438
Special Listing Condition Standard
Read Less
Want to know what your home might be worth? Contact us for a FREE valuation!

Our team is ready to help you sell your home for the highest possible price ASAP


