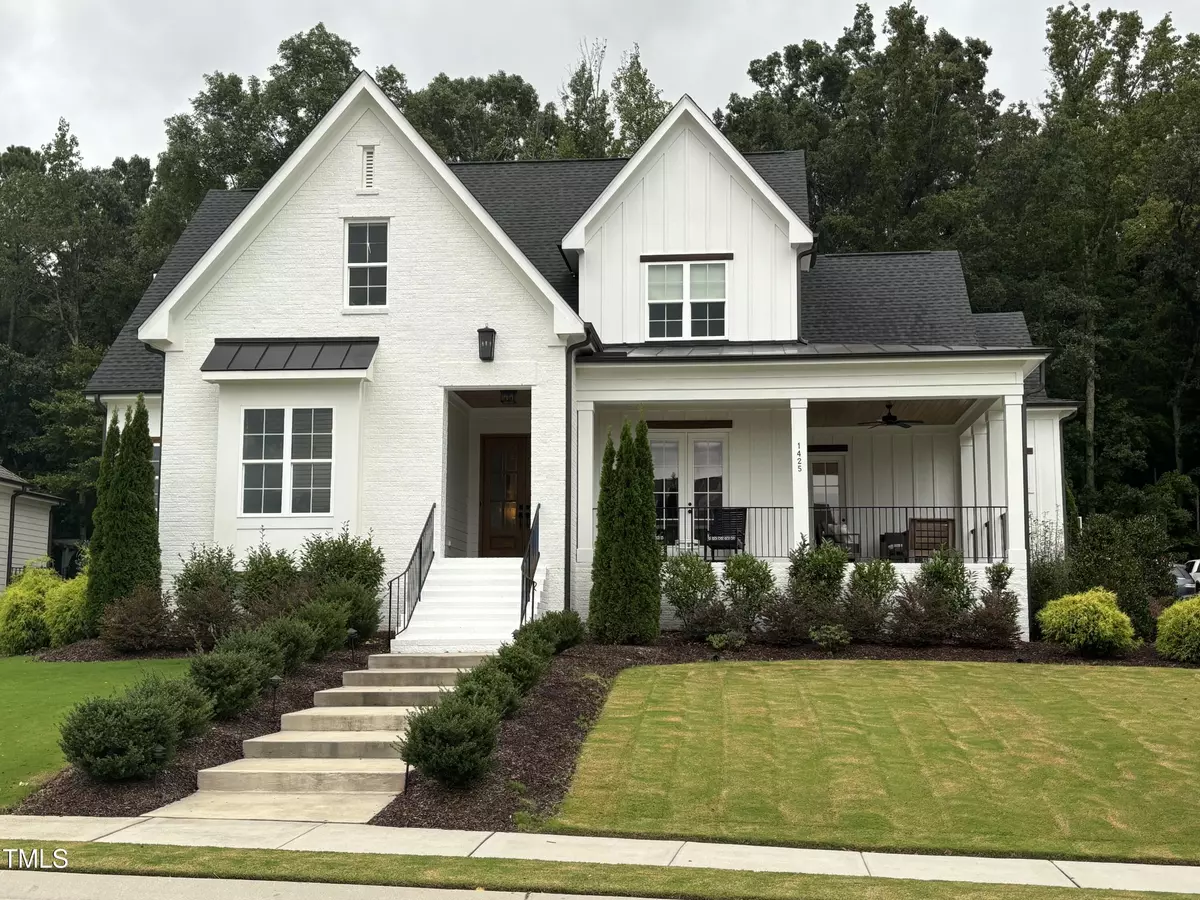Bought with Howard Perry & Walston Realtor
$1,550,000
$1,399,000
10.8%For more information regarding the value of a property, please contact us for a free consultation.
1425 Margrave Drive Wake Forest, NC 27587
5 Beds
4 Baths
3,903 SqFt
Key Details
Sold Price $1,550,000
Property Type Single Family Home
Sub Type Single Family Residence
Listing Status Sold
Purchase Type For Sale
Square Footage 3,903 sqft
Price per Sqft $397
Subdivision Stonewater
MLS Listing ID 10055175
Sold Date 12/02/24
Bedrooms 5
Full Baths 4
HOA Fees $105/mo
HOA Y/N Yes
Abv Grd Liv Area 3,903
Originating Board Triangle MLS
Year Built 2019
Annual Tax Amount $10,156
Lot Size 0.400 Acres
Acres 0.4
Property Description
Step into this extraordinary 2019 Gold Parade of Homes winner, where no detail has been overlooked. Nestled on a private corner lot in the sought-after Stonewater subdivision, this luxurious home offers elegance, functionality, and modern design. The expansive open floor plan features hardwood floors and custom ship lap walls. The main level includes a spacious master suite with his-and-hers closets, plus a second bedroom that can serve as a guest suite or home office.
The heart of the home is the gourmet kitchen, equipped with high-end appliances, custom cabinetry, and a large center island with built-in seating, perfect for casual dining or hosting gatherings. The open living space is bathed in natural light, providing stunning views of the outdoor oasis.
Outside, a luxury heated saltwater pool and hot tub are surrounded by a travertine deck and lush landscaping. A custom Ipe deck overlooks the pool, while an outdoor kitchen, fire pit, and a covered porch with a fireplace make this space perfect for entertaining. Motorized privacy screens offer convenience and comfort, and a custom Ipe gate with a brick wall leads to a private, wooded backyard. The property features a full irrigation system, ensuring the yard stays pristine year-round.
Additional highlights include a heated and cooled three-car garage with a mini-split unit, radon mitigation system, sealed crawl space, and a built-in speaker system inside and out. Upstairs, find more bedrooms and a spacious bonus room, ideal for a home theater or gym.
This home offers impeccable craftsmanship and high-end finishes throughout, along with privacy trees and beautiful landscaping to enhance your outdoor experience. Located in the desirable Stonewater subdivision, just minutes from Heritage High School, shopping, dining, and top-rated schools, it's the perfect blend of luxury and convenience.
Don't miss this opportunity to own a truly exceptional property that offers luxury living inside and out.
Location
State NC
County Wake
Community Clubhouse, Fitness Center, Playground, Pool, Sidewalks, Street Lights
Direction Take US1/Capital Blvd North,Turn right on S Main St, Wake Forest. Turn right on Rogers Rd,Turn right on Forestville Rd, Subdivision is on the left.
Rooms
Other Rooms Outdoor Kitchen
Basement Crawl Space
Interior
Interior Features Bathtub/Shower Combination, Bookcases, Built-in Features, Pantry, Cathedral Ceiling(s), Ceiling Fan(s), Crown Molding, Double Vanity, Dual Closets, Granite Counters, High Ceilings, Kitchen Island, Living/Dining Room Combination, Open Floorplan, Master Downstairs, Recessed Lighting, Second Primary Bedroom, Smart Home, Smart Thermostat, Smooth Ceilings, Vaulted Ceiling(s), Walk-In Closet(s), Walk-In Shower, Wet Bar
Heating Heat Pump
Cooling Central Air
Flooring Carpet, Hardwood, Tile
Window Features ENERGY STAR Qualified Windows,Plantation Shutters
Appliance Bar Fridge, Dishwasher, Disposal, Double Oven, Electric Water Heater, ENERGY STAR Qualified Appliances, Exhaust Fan, Gas Cooktop, Microwave, Range, Refrigerator, Self Cleaning Oven, Tankless Water Heater, Oven
Laundry Electric Dryer Hookup, Laundry Room, Main Level, Sink, Washer Hookup
Exterior
Garage Spaces 3.0
Fence Back Yard, Brick, Privacy, Stone
Pool ENERGY STAR Qualified pool pump, Fenced, Gas Heat, Gunite, Heated, In Ground, Outdoor Pool, Pool/Spa Combo, Salt Water, Waterfall
Community Features Clubhouse, Fitness Center, Playground, Pool, Sidewalks, Street Lights
Utilities Available Cable Available, Electricity Connected, Natural Gas Connected, Sewer Connected, Water Connected, Underground Utilities
View Y/N Yes
Roof Type Shingle,Metal
Street Surface Asphalt
Porch Covered, Front Porch, Patio, Rear Porch, Screened
Garage Yes
Private Pool No
Building
Lot Description Back Yard, Corner Lot, Front Yard, Hardwood Trees, Landscaped, Wooded
Faces Take US1/Capital Blvd North,Turn right on S Main St, Wake Forest. Turn right on Rogers Rd,Turn right on Forestville Rd, Subdivision is on the left.
Story 1
Foundation Block, Brick/Mortar
Sewer Public Sewer
Water Public
Architectural Style Craftsman, Farmhouse, Traditional
Level or Stories 1
Structure Type Board & Batten Siding,Brick Veneer,HardiPlank Type
New Construction No
Schools
Elementary Schools Wake - Rolesville
Middle Schools Wake - Wake Forest
High Schools Wake - Heritage
Others
HOA Fee Include Maintenance Grounds
Senior Community false
Tax ID 1749.04733347.000
Special Listing Condition Standard
Read Less
Want to know what your home might be worth? Contact us for a FREE valuation!

Our team is ready to help you sell your home for the highest possible price ASAP


