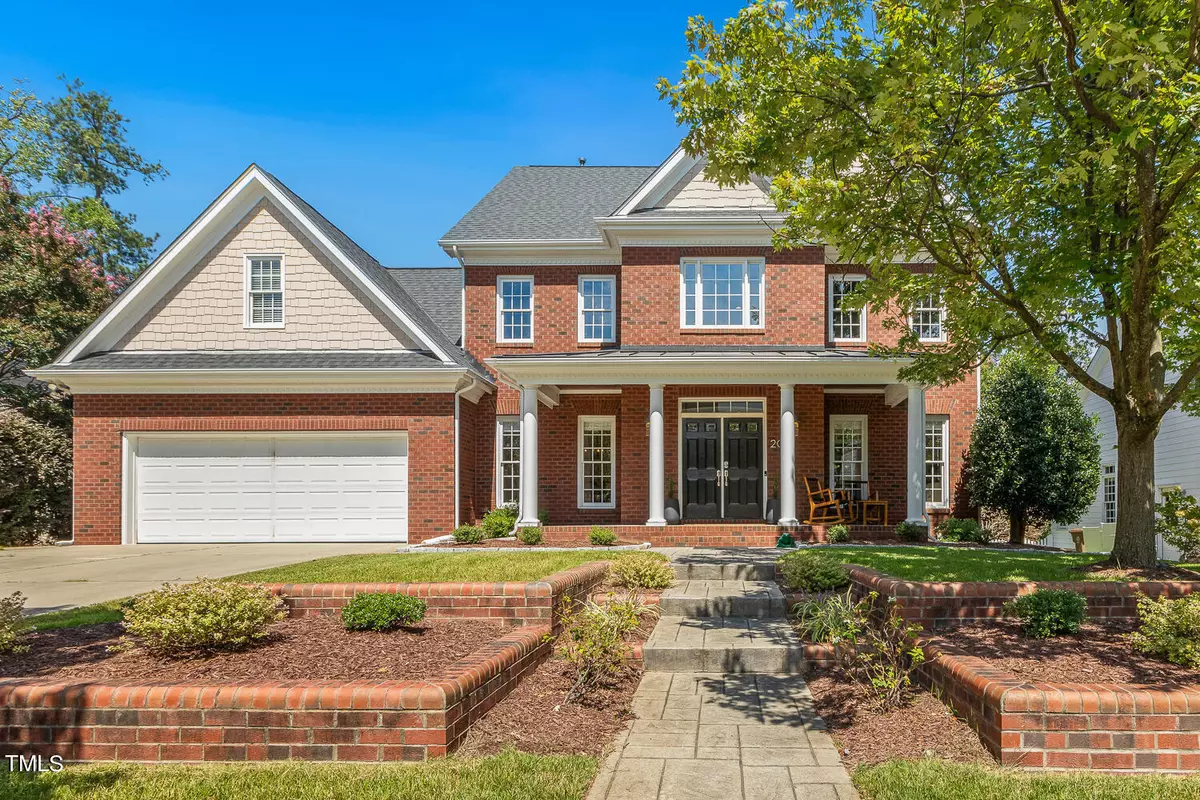Bought with Berkshire Hathaway HomeService
$905,000
$925,000
2.2%For more information regarding the value of a property, please contact us for a free consultation.
208 April Bloom Lane Cary, NC 27519
4 Beds
4 Baths
3,716 SqFt
Key Details
Sold Price $905,000
Property Type Single Family Home
Sub Type Single Family Residence
Listing Status Sold
Purchase Type For Sale
Square Footage 3,716 sqft
Price per Sqft $243
Subdivision Carpenter Village
MLS Listing ID 10052248
Sold Date 12/04/24
Bedrooms 4
Full Baths 3
Half Baths 1
HOA Fees $82/qua
HOA Y/N Yes
Abv Grd Liv Area 3,716
Originating Board Triangle MLS
Year Built 2004
Annual Tax Amount $7,920
Lot Size 0.260 Acres
Acres 0.26
Property Description
This stunning home in Carpenter Village could be your home. The charming brick entrance is complemented by the built-in raised garden beds, creating a welcoming front exterior. Picture yourself on the inviting front porch, perfect for a rocking chair in the Fall. Step inside to a foyer of the home with NEW INTERIOR PAINT and classic molding details throughout. The versatile front room can serve as a home office, playroom, or library, featuring built-in desks and cabinets to keep your space organized and functional. The two-story family room is a gathering haven, complete with a gas fireplace and views of the open kitchen, screened porch, and backyard. The outdoor space is your personal event venue, equipped with a built-in gas line for effortless grilling, a flat backyard ideal for play or relaxation, and a screened porch with electricity for a TV setup. The FIRST FLOOR PRIMARY suite is a true oasis, tucked away in its own corner of the home, featuring an ensuite spa-like bathroom and walk-in closet. Upstairs, discover three additional bedrooms, two full bathrooms, a large bonus room, and a finished third floor perfect for a media room. Need storage space? This home has numerous closets and attic spaces, in addition to a two-car garage. This prime location offers endless opportunities within the community, including concert nights, walking trails, a pool, and two playgrounds. Plus, it's conveniently close to Wegmans, RDU, and RTP. Schedule your showing before this gem is gone!
Location
State NC
County Wake
Community Pool, Sidewalks
Direction If heading North on Louis Stephens Drive take a Right onto April Bloom Lane. If heading South on Louis Stephens Drive take a Left onto April Bloom Lane. Home will be the 5th on the left
Interior
Interior Features Bathtub Only, Bathtub/Shower Combination, Bookcases, Built-in Features, Ceiling Fan(s), Chandelier, Double Vanity, Eat-in Kitchen, High Ceilings, High Speed Internet, Pantry, Master Downstairs, Recessed Lighting, Separate Shower, Smooth Ceilings, Storage, Walk-In Closet(s), Walk-In Shower, Water Closet
Heating Natural Gas
Cooling Ceiling Fan(s), Central Air
Flooring Carpet, Hardwood, Tile
Fireplaces Number 1
Fireplaces Type Family Room
Fireplace Yes
Window Features Window Treatments
Appliance Cooktop, Dishwasher, Disposal, Microwave, Refrigerator, Stainless Steel Appliance(s), Oven
Laundry Laundry Room, Main Level
Exterior
Exterior Feature Garden, Private Yard
Garage Spaces 2.0
Fence Back Yard
Pool Association, In Ground
Community Features Pool, Sidewalks
Utilities Available Electricity Available, Electricity Connected, Natural Gas Available, Natural Gas Connected, Sewer Available, Sewer Connected, Water Available, Water Connected
View Y/N Yes
Roof Type Shingle
Porch Front Porch, Screened
Garage Yes
Private Pool No
Building
Lot Description Back Yard, Hardwood Trees
Faces If heading North on Louis Stephens Drive take a Right onto April Bloom Lane. If heading South on Louis Stephens Drive take a Left onto April Bloom Lane. Home will be the 5th on the left
Story 1
Foundation Block
Sewer Public Sewer
Water Public
Architectural Style Transitional
Level or Stories 1
Structure Type Brick Veneer,Fiber Cement
New Construction No
Schools
Elementary Schools Wake - Carpenter
Middle Schools Wake - Alston Ridge
High Schools Wake - Green Hope
Others
HOA Fee Include Maintenance Grounds
Senior Community false
Tax ID 0745034073
Special Listing Condition Third Party Approval
Read Less
Want to know what your home might be worth? Contact us for a FREE valuation!

Our team is ready to help you sell your home for the highest possible price ASAP


