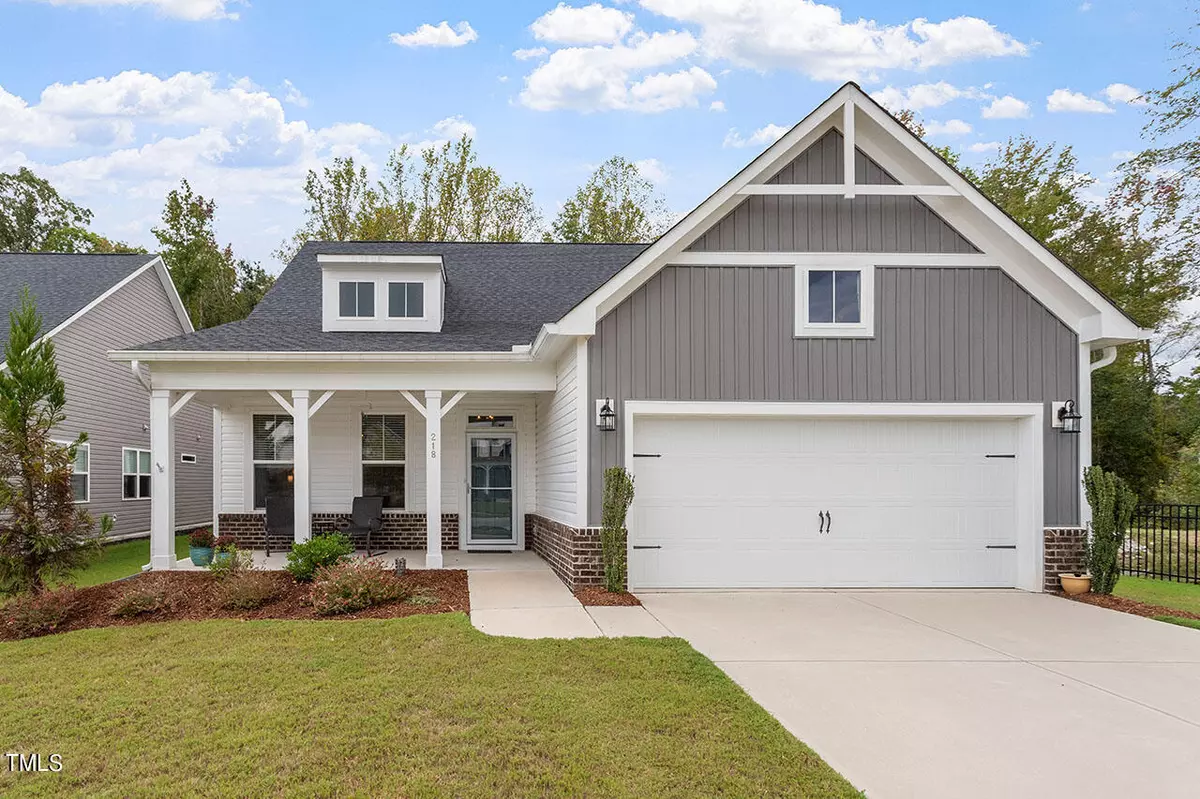Bought with CHK Realty
$475,000
$489,900
3.0%For more information regarding the value of a property, please contact us for a free consultation.
218 Highland Forest Drive Fuquay Varina, NC 27526
3 Beds
3 Baths
2,570 SqFt
Key Details
Sold Price $475,000
Property Type Single Family Home
Sub Type Single Family Residence
Listing Status Sold
Purchase Type For Sale
Square Footage 2,570 sqft
Price per Sqft $184
Subdivision Highland Forest
MLS Listing ID 10056270
Sold Date 12/04/24
Bedrooms 3
Full Baths 3
HOA Fees $80/ann
HOA Y/N Yes
Abv Grd Liv Area 2,570
Originating Board Triangle MLS
Year Built 2021
Annual Tax Amount $4,149
Lot Size 7,405 Sqft
Acres 0.17
Property Description
Welcome to 218 Highland Forest, a like-new 3 BR, 3BA home in the thriving community of Fuquay-Varina. This home is perfect for entertaining with a living room, a gourmet kitchen, and a large family room. The kitchen features quartz countertops, a large center island, stainless steel hood, and stainless steel appliances. LVP flooring extends throughout the living areas. The main floor layout is exceptional, offering a spacious primary suite, as well as a guest bedroom and full bath - perfect for in-law or teen suite. Upstairs, you'll find the versatile bonus room, along with another bedroom and full bathroom. The comfort extends outdoors with the screened porch that overlooks the protected, wooded area. The fenced yard is perfect for pets, and there is a dog park in the community. Excellent location minutes from downtown Fuquay-Varina. Close to medical offices, schools, and major highways, this home is a perfect choice for those looking to settle in this vibrant area. Refrigerator, washer, and dryer included.
Location
State NC
County Wake
Direction From downtown Fuquay-Varina, head south on Main Street. Turn left on Bowling Road. Turn left into subdivision on Highland Forest Drive. House will be on the right.
Interior
Interior Features Bathtub/Shower Combination, Breakfast Bar, Ceiling Fan(s), Crown Molding, Double Vanity, Eat-in Kitchen, Kitchen Island, Kitchen/Dining Room Combination, Pantry, Master Downstairs, Quartz Counters, Recessed Lighting, Separate Shower, Smooth Ceilings, Tray Ceiling(s), Walk-In Closet(s), Water Closet
Heating Electric, Forced Air, Natural Gas
Cooling Central Air, Zoned
Flooring Carpet, Vinyl, Tile
Window Features Blinds
Appliance Cooktop, Dishwasher, Disposal, Dryer, Gas Cooktop, Gas Water Heater, Ice Maker, Microwave, Oven, Range Hood, Refrigerator, Self Cleaning Oven, Stainless Steel Appliance(s), Washer
Laundry Laundry Room, Lower Level
Exterior
Exterior Feature Fenced Yard, Private Yard, Rain Gutters
Garage Spaces 2.0
Fence Back Yard, Fenced, Gate
View Y/N Yes
Roof Type Shingle
Porch Covered, Front Porch, Screened
Garage Yes
Private Pool No
Building
Lot Description Wooded
Faces From downtown Fuquay-Varina, head south on Main Street. Turn left on Bowling Road. Turn left into subdivision on Highland Forest Drive. House will be on the right.
Story 2
Foundation Slab
Sewer Public Sewer
Water Public
Architectural Style Transitional
Level or Stories 2
Structure Type Vinyl Siding
New Construction No
Schools
Elementary Schools Wake - South Lakes
Middle Schools Wake - Fuquay Varina
High Schools Wake - Willow Spring
Others
HOA Fee Include Maintenance Grounds,Storm Water Maintenance
Tax ID 0655984404
Special Listing Condition Standard
Read Less
Want to know what your home might be worth? Contact us for a FREE valuation!

Our team is ready to help you sell your home for the highest possible price ASAP


