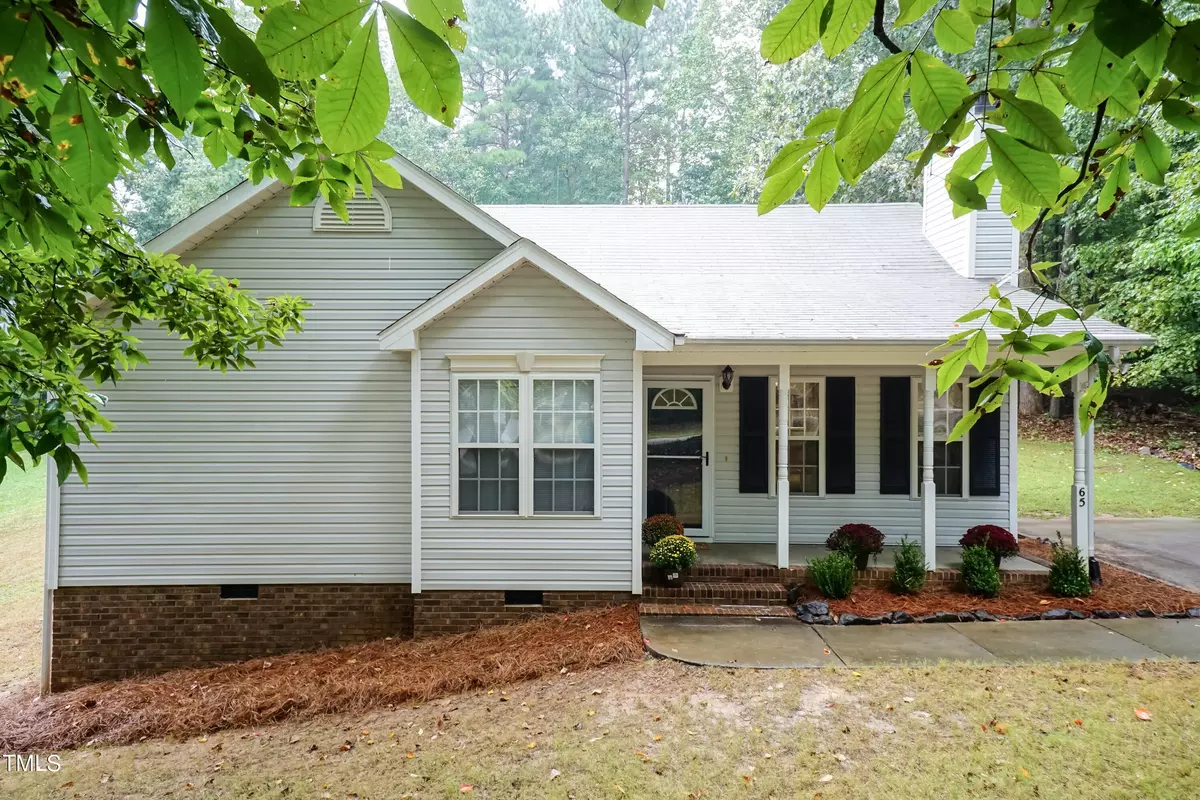Bought with Real Triangle Properties LLC
$280,000
$290,000
3.4%For more information regarding the value of a property, please contact us for a free consultation.
65 Beaver Ridge Drive Youngsville, NC 27596
3 Beds
2 Baths
1,110 SqFt
Key Details
Sold Price $280,000
Property Type Single Family Home
Sub Type Single Family Residence
Listing Status Sold
Purchase Type For Sale
Square Footage 1,110 sqft
Price per Sqft $252
Subdivision Pigeon Point
MLS Listing ID 10056095
Sold Date 12/04/24
Bedrooms 3
Full Baths 2
HOA Y/N No
Abv Grd Liv Area 1,110
Originating Board Triangle MLS
Year Built 2002
Annual Tax Amount $1,609
Lot Size 0.530 Acres
Acres 0.53
Property Description
Welcome to 65 Beaver Ridge Drive. This charming ranch home has an open floor plan. The living room is inviting and boasts a fireplace for cozing up as fall approaches. All bedrooms are very spacious. The master bedroom is large in size with an attached master bath that features a soaking tub and separate shower. The closet and laundry room received recent updates!
This home sits on .53 acres. Enjoy your coffee on the back deck while gazing out into your backyard.
Minutes away from thriving downtown Youngsville. Convenient to shops, restaurants and stores.
Location
State NC
County Franklin
Direction US-70 / I-40 West / I-540 West and head toward Wake Forest / Durham, At Exit 16, head right on the ramp for US-1 toward Raleigh / Wake Forest, Continue down US1 toward Wake Forest for 14 miles, turn right onto Bert Winston Rd, Right onto Hicks Rd, Right onto Beaver Ridge Drive.
Rooms
Basement Crawl Space
Interior
Heating Electric, Heat Pump
Cooling Electric
Flooring Carpet, Vinyl
Exterior
View Y/N Yes
Roof Type Asphalt
Garage No
Private Pool No
Building
Faces US-70 / I-40 West / I-540 West and head toward Wake Forest / Durham, At Exit 16, head right on the ramp for US-1 toward Raleigh / Wake Forest, Continue down US1 toward Wake Forest for 14 miles, turn right onto Bert Winston Rd, Right onto Hicks Rd, Right onto Beaver Ridge Drive.
Story 1
Foundation Other
Sewer Septic Tank
Water Other
Architectural Style Ranch, Traditional
Level or Stories 1
Structure Type Vinyl Siding
New Construction No
Schools
Elementary Schools Franklin - Long Mill
Middle Schools Franklin - Cedar Creek
High Schools Franklin - Franklinton
Others
Tax ID 034986
Special Listing Condition Standard
Read Less
Want to know what your home might be worth? Contact us for a FREE valuation!

Our team is ready to help you sell your home for the highest possible price ASAP


