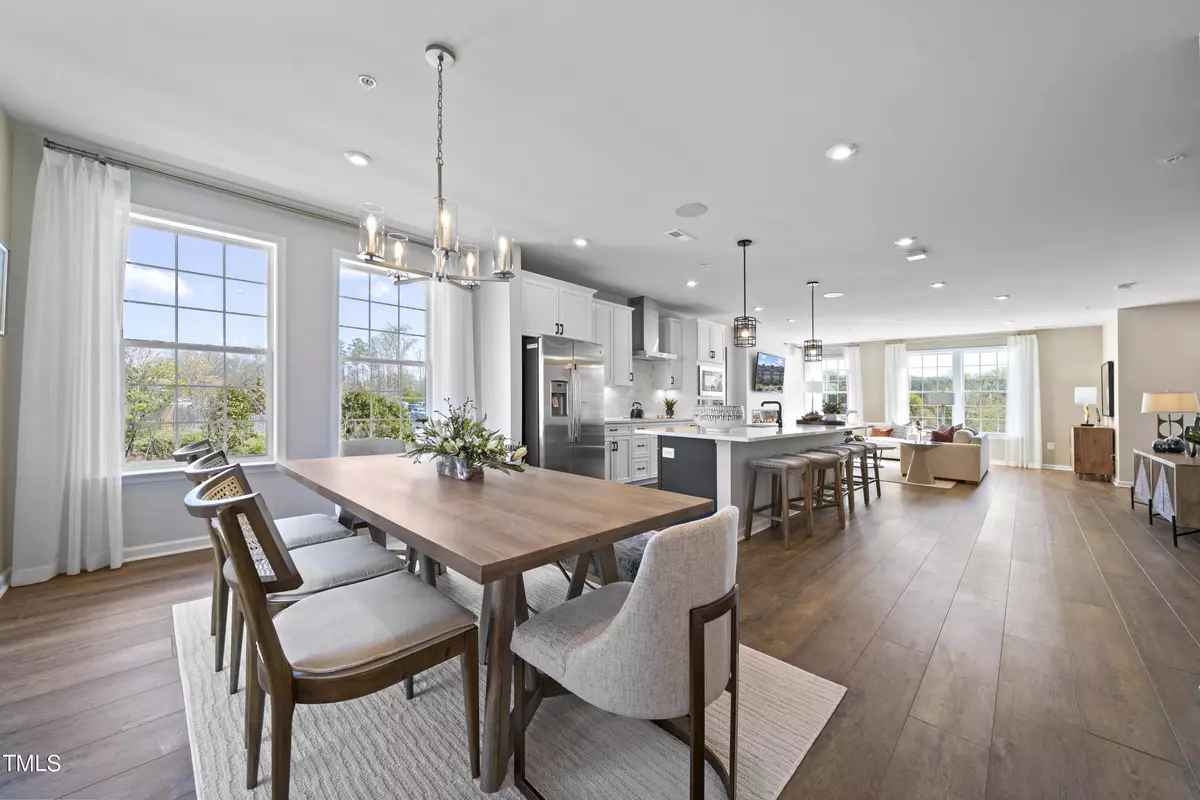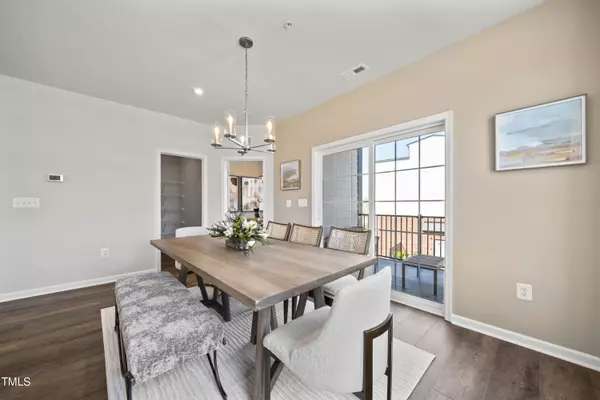Bought with First Place Real Estate Group
$375,000
$385,000
2.6%For more information regarding the value of a property, please contact us for a free consultation.
622 Market Grove Drive #200 Wake Forest, NC 27587
3 Beds
3 Baths
2,429 SqFt
Key Details
Sold Price $375,000
Property Type Townhouse
Sub Type Townhouse
Listing Status Sold
Purchase Type For Sale
Square Footage 2,429 sqft
Price per Sqft $154
Subdivision Grove 98
MLS Listing ID 10039730
Sold Date 12/04/24
Style Site Built
Bedrooms 3
Full Baths 2
Half Baths 1
HOA Fees $265/mo
HOA Y/N Yes
Abv Grd Liv Area 2,429
Originating Board Triangle MLS
Year Built 2024
Property Description
The Julianne is a new townhome-style 3-bedroom condo is a true gem. The main level features an expansive kitchen, dining, and family room that provides a continuous flow from the front of the condo to the back where you'll find a spacious home office and walk-in pantry. It's the perfect space to host an intimate dinner party or a larger gathering while having all the functionality! Have your guests gather around the expansive kitchen island while you cook up your favorite dish in the gourmet kitchen. After dinner or on the weekends you can utilize the deck off the living room for more entertaining space!!! Make your way upstairs and you'll find 3 bedrooms, including a spacious primary suite that feels like your own private retreat. Wegmans is just across the street and all of the restaurants and stores you could think of at your fingertips. Not to mention you're only 5 minutes from downtown Wake Forest! Don't miss the opportunity to live in one of our most popular, new, and innovative floorplans.
Location
State NC
County Wake
Community Street Lights
Direction Directly next to the Wegmans off of 98. If coming from US-1 North/Capital Blvd., take the exit ramp to NC-98 E/Wake Forest and turn right at the light onto N Carolina 98 Bypass E. Then turn right onto Ligon Mill Rd and will be on the left.
Interior
Interior Features Bathtub/Shower Combination, Double Vanity, Eat-in Kitchen, High Ceilings, Kitchen/Dining Room Combination, Pantry, Quartz Counters, Smooth Ceilings, Walk-In Closet(s), Walk-In Shower, Water Closet
Heating Fireplace(s), None
Cooling Electric, Heat Pump
Flooring Carpet, Ceramic Tile, Vinyl
Appliance Built-In Electric Oven, Built-In Electric Range, Convection Oven, Dishwasher, Electric Cooktop, Electric Oven, Electric Water Heater, Stainless Steel Appliance(s), Vented Exhaust Fan, Oven
Laundry Electric Dryer Hookup, Upper Level
Exterior
Exterior Feature Balcony
Garage Spaces 1.0
Community Features Street Lights
View Y/N Yes
Roof Type Shingle
Porch Covered, Deck
Garage Yes
Private Pool No
Building
Faces Directly next to the Wegmans off of 98. If coming from US-1 North/Capital Blvd., take the exit ramp to NC-98 E/Wake Forest and turn right at the light onto N Carolina 98 Bypass E. Then turn right onto Ligon Mill Rd and will be on the left.
Story 2
Foundation Slab
Sewer Public Sewer
Water Public
Architectural Style Transitional
Level or Stories 2
Structure Type Brick,Fiber Cement
New Construction Yes
Schools
Elementary Schools Wake County Schools
Middle Schools Wake County Schools
High Schools Wake County Schools
Others
HOA Fee Include Insurance,Maintenance Grounds,Maintenance Structure,Sewer,Storm Water Maintenance,Water
Tax ID 0507112
Special Listing Condition Standard
Read Less
Want to know what your home might be worth? Contact us for a FREE valuation!

Our team is ready to help you sell your home for the highest possible price ASAP






