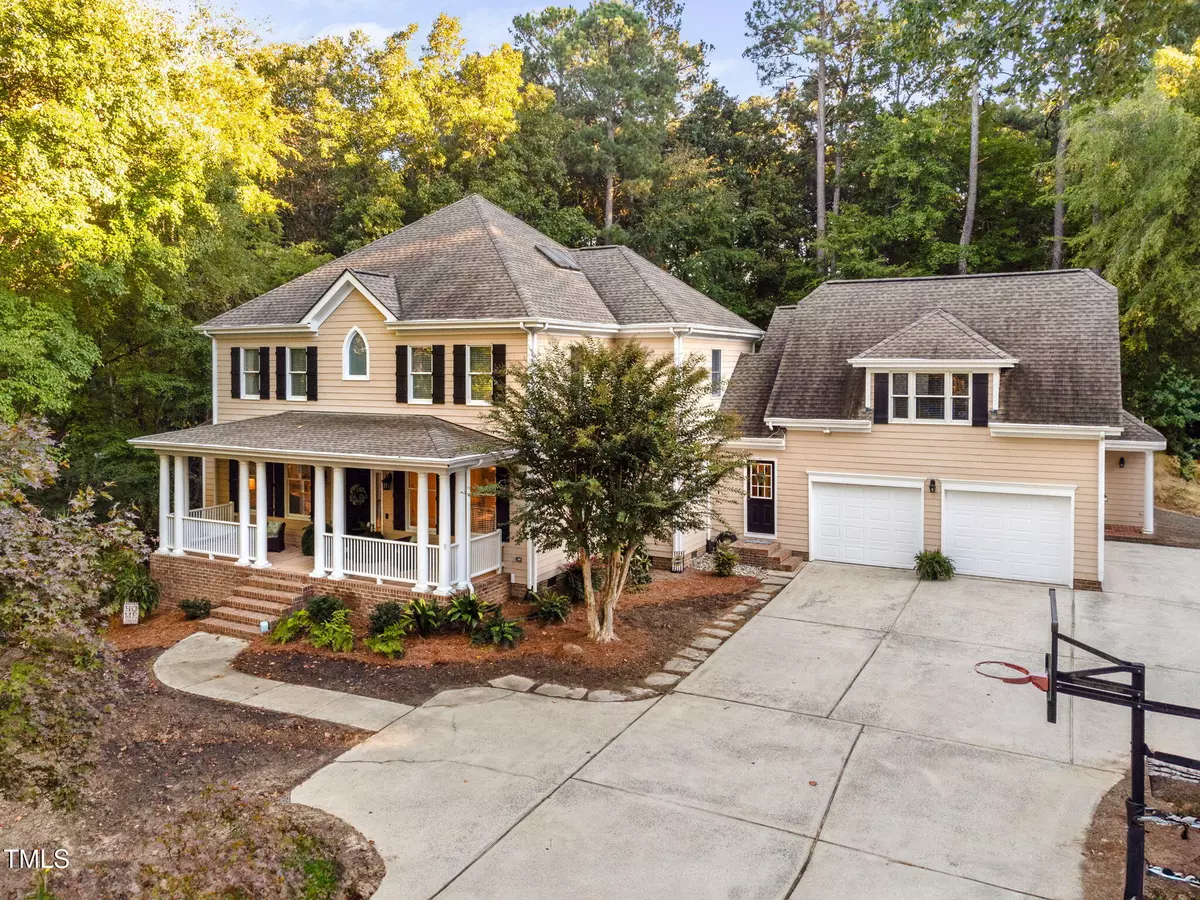Bought with Adorn Realty
$1,175,000
$1,225,000
4.1%For more information regarding the value of a property, please contact us for a free consultation.
200 Benwell Court Cary, NC 27519
6 Beds
5 Baths
4,612 SqFt
Key Details
Sold Price $1,175,000
Property Type Single Family Home
Sub Type Single Family Residence
Listing Status Sold
Purchase Type For Sale
Square Footage 4,612 sqft
Price per Sqft $254
Subdivision Preston Village
MLS Listing ID 10058050
Sold Date 12/05/24
Style House
Bedrooms 6
Full Baths 4
Half Baths 1
HOA Fees $70/qua
HOA Y/N Yes
Abv Grd Liv Area 4,612
Originating Board Triangle MLS
Year Built 1999
Annual Tax Amount $9,192
Lot Size 0.550 Acres
Acres 0.55
Property Description
Welcome to this lovely home, custom-designed by a local architect, nestled in Preston Village. This over half acre property features a private, scenic yard with new fescue sod in the backyard. As you enter, you'll find a dining room to the right and a 1st floor bedroom to your left, to use for guests or as a home office. New paint and new carpet. Refinished hardwoods. Updated kitchen with new quartz countertops, a modern island, SS appliances, tile backsplash, and painted cabinets plus breakfast nook. The family room boasts natural light and a cozy fireplace. Upstairs, the spacious primary bedroom w/2 WICs & updated bath provides a serene retreat. 3 addl BRs and a flex room. An attached 1st level suite with priv entrance includes its own kit, living & BR - perfect for guests, teens, or multigenerational living. Media room! The standout feature of this home is the stunning private screened porch w/tall beamed ceilings, 2 ceiling fans, Brazilian hardwoods, and gas FP. Fenced backyard w/patios & grilling deck. Irrigation. 2-car garage + parking pads. Come see!
Location
State NC
County Wake
Community Playground, Pool
Direction From Hwy 55 take High House Road east. Turn left on Carpenter Upchurch Road. Turn right on Louis Stephenson Drive. Turn right on Upchurch Meadow Road. Turn right on Benwell Court and the home will be on your right.
Rooms
Basement Crawl Space
Interior
Interior Features Apartment/Suite, Bathtub/Shower Combination, Built-in Features, Ceiling Fan(s), Chandelier, Crown Molding, Double Vanity, Dual Closets, Eat-in Kitchen, Entrance Foyer, Granite Counters, In-Law Floorplan, Kitchen Island, Quartz Counters, Recessed Lighting, Room Over Garage, Smooth Ceilings, Tray Ceiling(s), Walk-In Closet(s), Walk-In Shower, Whirlpool Tub
Heating Central, Electric, Forced Air, Natural Gas
Cooling Central Air
Flooring Carpet, Hardwood, Tile
Fireplaces Number 2
Fireplaces Type Gas Log, Living Room, Outside
Fireplace Yes
Window Features Skylight(s)
Appliance Dishwasher, Electric Range, Gas Water Heater, Range Hood, Stainless Steel Appliance(s)
Laundry Laundry Room, Main Level
Exterior
Exterior Feature Rain Gutters
Garage Spaces 2.0
Pool Association, Outdoor Pool
Community Features Playground, Pool
Utilities Available Electricity Connected, Natural Gas Connected, Sewer Connected, Water Connected
View Y/N Yes
View Neighborhood
Roof Type Shingle
Street Surface Paved
Porch Deck, Patio, Porch, Screened
Garage Yes
Private Pool No
Building
Lot Description Back Yard, Front Yard, Landscaped
Faces From Hwy 55 take High House Road east. Turn left on Carpenter Upchurch Road. Turn right on Louis Stephenson Drive. Turn right on Upchurch Meadow Road. Turn right on Benwell Court and the home will be on your right.
Story 2
Foundation Brick/Mortar, Permanent
Sewer Public Sewer
Water Public
Architectural Style Colonial, Traditional
Level or Stories 2
Structure Type Masonite
New Construction No
Schools
Elementary Schools Wake - Green Hope
Middle Schools Wake - Davis Drive
High Schools Wake - Green Hope
Others
HOA Fee Include Storm Water Maintenance
Tax ID 0744265862
Special Listing Condition Standard
Read Less
Want to know what your home might be worth? Contact us for a FREE valuation!

Our team is ready to help you sell your home for the highest possible price ASAP


