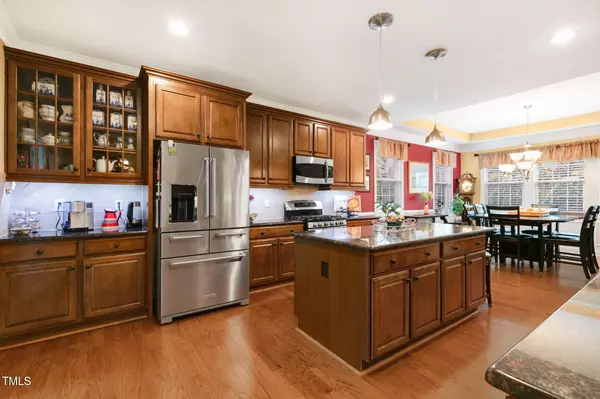Bought with Better Homes & Gardens Real Es
$635,000
$635,000
For more information regarding the value of a property, please contact us for a free consultation.
133 Silver Bluff Street Holly Springs, NC 27540
3 Beds
2 Baths
2,154 SqFt
Key Details
Sold Price $635,000
Property Type Single Family Home
Sub Type Single Family Residence
Listing Status Sold
Purchase Type For Sale
Square Footage 2,154 sqft
Price per Sqft $294
Subdivision 12 Oaks
MLS Listing ID 10061329
Sold Date 12/05/24
Bedrooms 3
Full Baths 2
HOA Fees $110/mo
HOA Y/N Yes
Abv Grd Liv Area 2,154
Originating Board Triangle MLS
Year Built 2011
Annual Tax Amount $4,855
Lot Size 0.280 Acres
Acres 0.28
Property Description
Welcome to 133 Silver Bluff, a beautifully maintained 3-bedroom, 2-bathroom ranch home nestled in the prestigious 12 Oaks community. With wainscoting, crown molding, and hardwood floors throughout the main living areas, this home exudes both charm and sophistication.
Step into the spacious family room, where the cozy fireplace and gleaming hardwood floors create the perfect atmosphere for both entertaining and everyday relaxation. The open-concept kitchen is a chef's dream, featuring granite countertops, stainless steel appliances, an expansive island with seating, and plenty of prep space. The pantry is an absolute delight and spans an organized 6x10. Adjacent to the kitchen, the oversized dining area offers views of the meticulously landscaped backyard—ideal for family meals or special occasions.
The master suite is a private retreat, offering serene views of the backyard. It includes a spa-like bathroom with a granite vanity, tile flooring, a glass-enclosed shower, a garden tub, and a generous walk-in closet. The second bedroom, currently used as a craft room and office, is equally spacious and includes its own walk-in closet. The third bedroom is perfect for guests or family members.
Enjoy your morning coffee on the screened porch or entertain friends on the custom brick patio. The front porch is the perfect spot to relax and take in stunning North Carolina sunsets. The backyard has been thoughtfully landscaped, with plants and blooms that offer something special each season.
This home is designed for easy living, with recent upgrades including a new HVAC system, hot water heater, 3 zone irrigation system and fresh exterior paint. Plus, the HOA takes care of lawn maintenance, so you can spend more time enjoying the community's incredible amenities.
At 12 Oaks, you'll have access to a vibrant lifestyle with 3 pools, a clubhouse, fitness center, pickleball courts, walking trails, and a dog park. The community also boasts an active social calendar, featuring book clubs, card games, and holiday events—there's always something to look forward to! Leave the mower behind, bring the golf cart, and start your new chapter in this beautiful home and dynamic community at 133 Silver Bluff.
Location
State NC
County Wake
Community Clubhouse, Fishing, Fitness Center, Golf, Pool, Restaurant, Tennis Court(S)
Direction Take Highway 55 South to New Hill Rd. Right onto New Hill. Right onto Green Oaks Parkway. Take a left into Silver Buff. House is on the left
Interior
Interior Features Ceiling Fan(s), Dining L, Entrance Foyer, Granite Counters, Kitchen Island, Kitchen/Dining Room Combination, Open Floorplan, Pantry, Master Downstairs, Separate Shower, Walk-In Closet(s), Walk-In Shower
Heating Heat Pump
Cooling Central Air
Flooring Carpet, Ceramic Tile, Simulated Wood, Wood
Fireplaces Type Family Room, Gas
Fireplace Yes
Appliance Disposal, Stainless Steel Appliance(s)
Laundry Laundry Room
Exterior
Garage Spaces 2.0
Fence None
Pool Swimming Pool Com/Fee
Community Features Clubhouse, Fishing, Fitness Center, Golf, Pool, Restaurant, Tennis Court(s)
View Y/N Yes
Roof Type Shingle
Porch Screened
Garage Yes
Private Pool No
Building
Lot Description Near Golf Course, Private
Faces Take Highway 55 South to New Hill Rd. Right onto New Hill. Right onto Green Oaks Parkway. Take a left into Silver Buff. House is on the left
Story 1
Foundation Slab
Sewer Public Sewer
Water Public
Architectural Style Ranch
Level or Stories 1
Structure Type Fiber Cement
New Construction No
Schools
Elementary Schools Wake - Oakview
Middle Schools Wake - Apex Friendship
High Schools Wake - Apex Friendship
Others
HOA Fee Include Maintenance Grounds
Tax ID 0639672219
Special Listing Condition Standard
Read Less
Want to know what your home might be worth? Contact us for a FREE valuation!

Our team is ready to help you sell your home for the highest possible price ASAP






