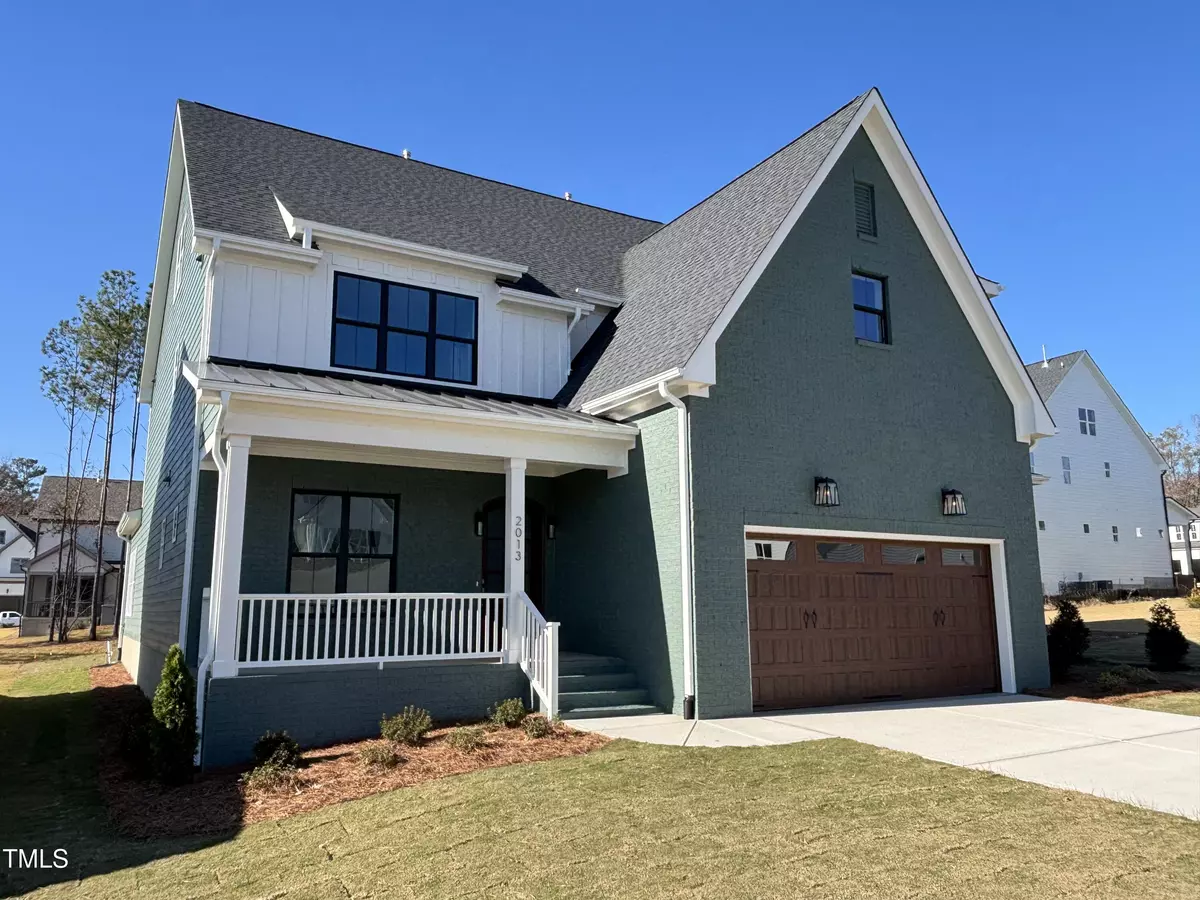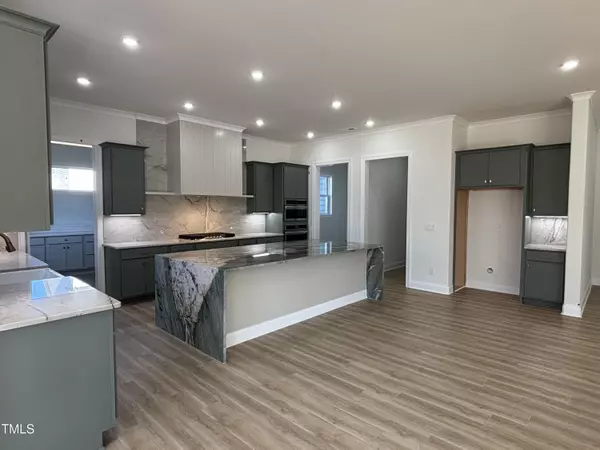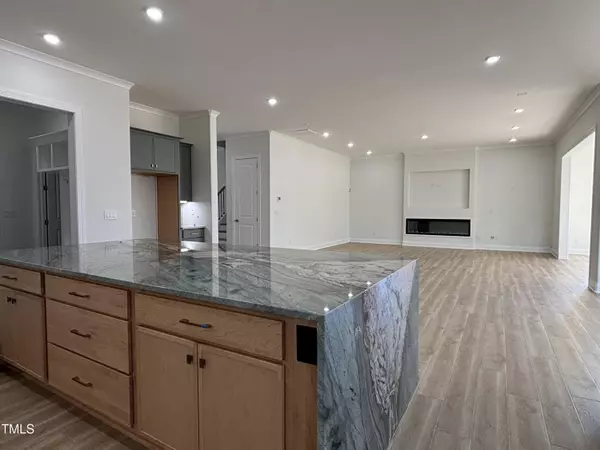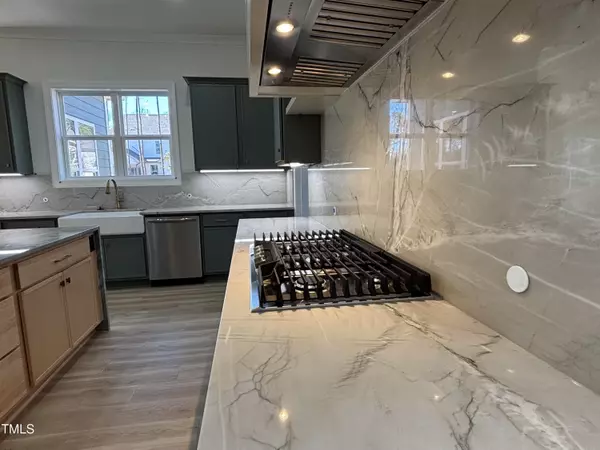Bought with Guru Realty Inc.
$1,153,279
$1,150,062
0.3%For more information regarding the value of a property, please contact us for a free consultation.
2013 Anna Lilley Drive #51 Fuquay Varina, NC 27526
5 Beds
6 Baths
5,066 SqFt
Key Details
Sold Price $1,153,279
Property Type Single Family Home
Sub Type Single Family Residence
Listing Status Sold
Purchase Type For Sale
Square Footage 5,066 sqft
Price per Sqft $227
Subdivision Forest Bluff Estates
MLS Listing ID 10025797
Sold Date 12/06/24
Bedrooms 5
Full Baths 5
Half Baths 1
HOA Fees $25/ann
HOA Y/N Yes
Abv Grd Liv Area 5,066
Originating Board Triangle MLS
Year Built 2024
Lot Size 10,454 Sqft
Acres 0.24
Property Description
This home is a pre-sale enter for comp purposes. Square footage taken from builders blueprints
Location
State NC
County Wake
Direction From Raleigh via 401 | Right on Hilltop Needmore Road | Left on Johnson Pond Road | Left on Forest Bluff Drive | Left on Terri Creek Drive | Right on Anna Lilley | Model home on right
Interior
Interior Features Bathtub/Shower Combination, Breakfast Bar, Built-in Features, Pantry, Crown Molding, Double Vanity, Dual Closets, Entrance Foyer, High Speed Internet, Kitchen Island, Open Floorplan, Quartz Counters, Recessed Lighting, Second Primary Bedroom, Separate Shower, Smart Thermostat, Smooth Ceilings, Walk-In Closet(s), Walk-In Shower, Water Closet
Heating Natural Gas
Cooling Central Air, Exhaust Fan, Gas
Flooring Carpet, Ceramic Tile, Vinyl, Tile
Appliance Convection Oven, Cooktop, Dishwasher, Disposal, Electric Oven, Exhaust Fan, Gas Cooktop, Microwave, Oven, Plumbed For Ice Maker, Range Hood, Self Cleaning Oven, Stainless Steel Appliance(s), Vented Exhaust Fan
Laundry Electric Dryer Hookup, In Hall, Laundry Room, Upper Level, Washer Hookup
Exterior
Exterior Feature Rain Gutters
Garage Spaces 2.0
Utilities Available Cable Available, Electricity Available, Natural Gas Available, Sewer Available, Water Available, Underground Utilities
View Y/N Yes
Roof Type Shingle
Porch Patio, Porch
Garage Yes
Private Pool No
Building
Lot Description Cleared
Faces From Raleigh via 401 | Right on Hilltop Needmore Road | Left on Johnson Pond Road | Left on Forest Bluff Drive | Left on Terri Creek Drive | Right on Anna Lilley | Model home on right
Foundation Raised, Stem Walls
Sewer Public Sewer
Water Public
Architectural Style Contemporary, Farmhouse
Structure Type Batts Insulation,Blown-In Insulation,Board & Batten Siding,Brick Veneer,Fiber Cement,Frame,Radiant Barrier
New Construction Yes
Schools
Elementary Schools Wake County Schools
Middle Schools Wake County Schools
High Schools Wake County Schools
Others
HOA Fee Include None
Tax ID 0678609150
Special Listing Condition Standard
Read Less
Want to know what your home might be worth? Contact us for a FREE valuation!

Our team is ready to help you sell your home for the highest possible price ASAP






