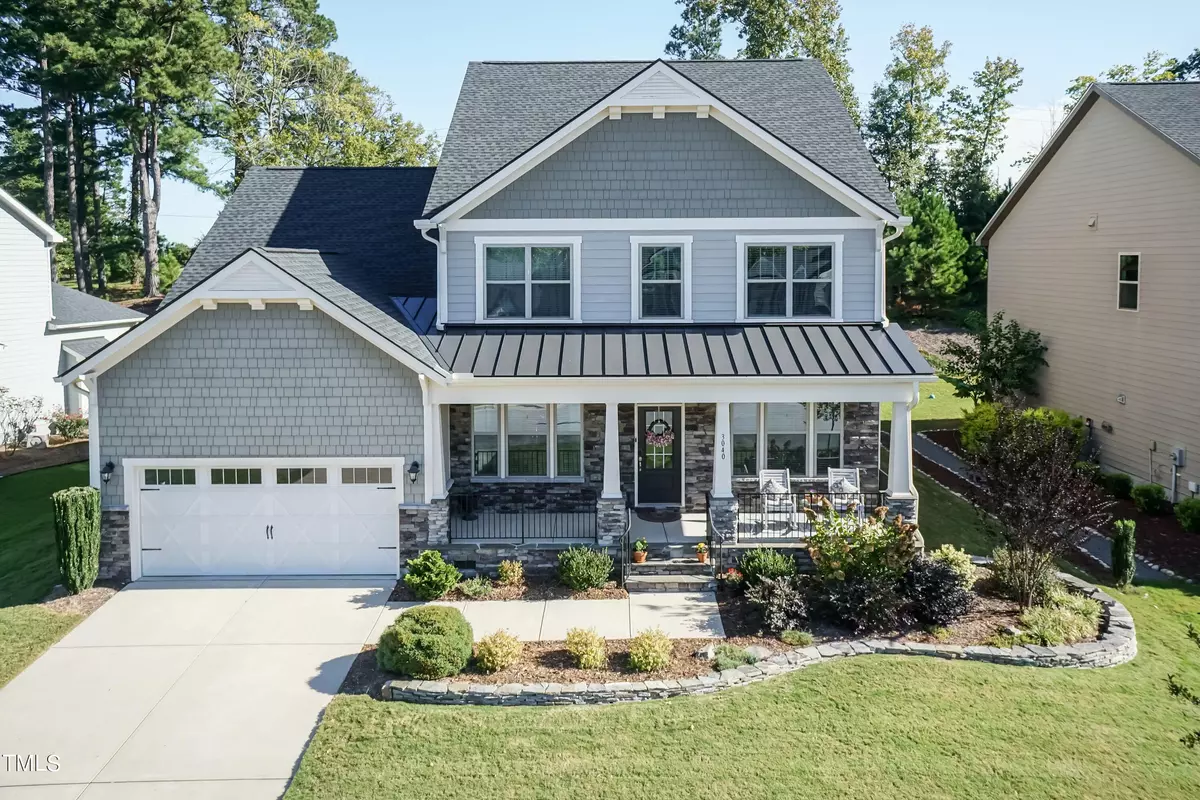Bought with Real Triangle Properties LLC
$772,000
$780,000
1.0%For more information regarding the value of a property, please contact us for a free consultation.
3040 Curling Creek Drive Apex, NC 27502
4 Beds
3 Baths
3,070 SqFt
Key Details
Sold Price $772,000
Property Type Single Family Home
Sub Type Single Family Residence
Listing Status Sold
Purchase Type For Sale
Square Footage 3,070 sqft
Price per Sqft $251
Subdivision Stillwater
MLS Listing ID 10057588
Sold Date 12/06/24
Style House
Bedrooms 4
Full Baths 3
HOA Fees $39
HOA Y/N Yes
Abv Grd Liv Area 3,070
Originating Board Triangle MLS
Year Built 2017
Annual Tax Amount $6,937
Lot Size 9,583 Sqft
Acres 0.22
Property Description
Stunning Stillwater Home! This elegant home boasts an open-concept floor plan, designed for both everyday living and effortless entertaining. The primary suite and a guest suite are conveniently located on the main floor, offering comfort and privacy. The guest suite includes a Murphy bed, so it can easily double as an office. Step into the spacious living area, where gleaming hardwood floors lead to a breathtaking two-story foyer, bathed in natural light from the expansive windows.
The gourmet chef's kitchen is a culinary dream, featuring stainless steel appliances, sleek granite countertops, a butler's pantry for extra storage, and an oversized island perfect for meal prep or casual dining.
Upstairs, you'll find a generous bonus room, ideal for a media space or home office, along with two additional guest bedrooms, each equipped with walk-in closets, and a shared full bath. The outside features a covered deck, 2 patios and beautiful pergola for outside entertaining.
Located just minutes from shopping, dining, and the recreational treasures of Jordan Lake, plus the parks and amenities offered by the Town of Apex, this home blends luxury, convenience, and lifestyle in perfect harmony.
Location
State NC
County Wake
Direction From downtown Apex, straight on South Salem Street, keep straight onto Old US Highway 1, miles, turn right on Humie Olive, right on Richardson, left on Curling Creek Drive.
Rooms
Other Rooms Pergola
Basement Crawl Space
Interior
Interior Features Bathtub/Shower Combination, Pantry, Eat-in Kitchen, Entrance Foyer, High Ceilings, Kitchen Island, Open Floorplan, Master Downstairs, Separate Shower, Smooth Ceilings, Storage, Walk-In Closet(s), Walk-In Shower
Heating Electric, Natural Gas
Cooling Central Air
Flooring Carpet, Tile, Wood
Fireplaces Type Gas Log
Fireplace Yes
Appliance Dishwasher, Microwave, Stainless Steel Appliance(s), Washer/Dryer, Water Heater
Laundry Laundry Room, Main Level
Exterior
Exterior Feature Fenced Yard, Smart Lock(s)
Garage Spaces 2.0
Fence Back Yard
Pool Swimming Pool Com/Fee
Utilities Available Cable Available, Electricity Available, Natural Gas Available, Sewer Available, Water Available
View Y/N Yes
Roof Type Shingle
Porch Covered, Deck, Front Porch, Patio
Garage Yes
Private Pool No
Building
Lot Description Back Yard, Landscaped
Faces From downtown Apex, straight on South Salem Street, keep straight onto Old US Highway 1, miles, turn right on Humie Olive, right on Richardson, left on Curling Creek Drive.
Story 1
Foundation Permanent
Sewer Public Sewer
Water Public
Architectural Style Traditional
Level or Stories 1
Structure Type Fiber Cement
New Construction No
Schools
Elementary Schools Wake - Apex Friendship
Middle Schools Wake - Apex Friendship
High Schools Wake - Apex Friendship
Others
HOA Fee Include None
Tax ID 0721149363
Special Listing Condition Standard
Read Less
Want to know what your home might be worth? Contact us for a FREE valuation!

Our team is ready to help you sell your home for the highest possible price ASAP


