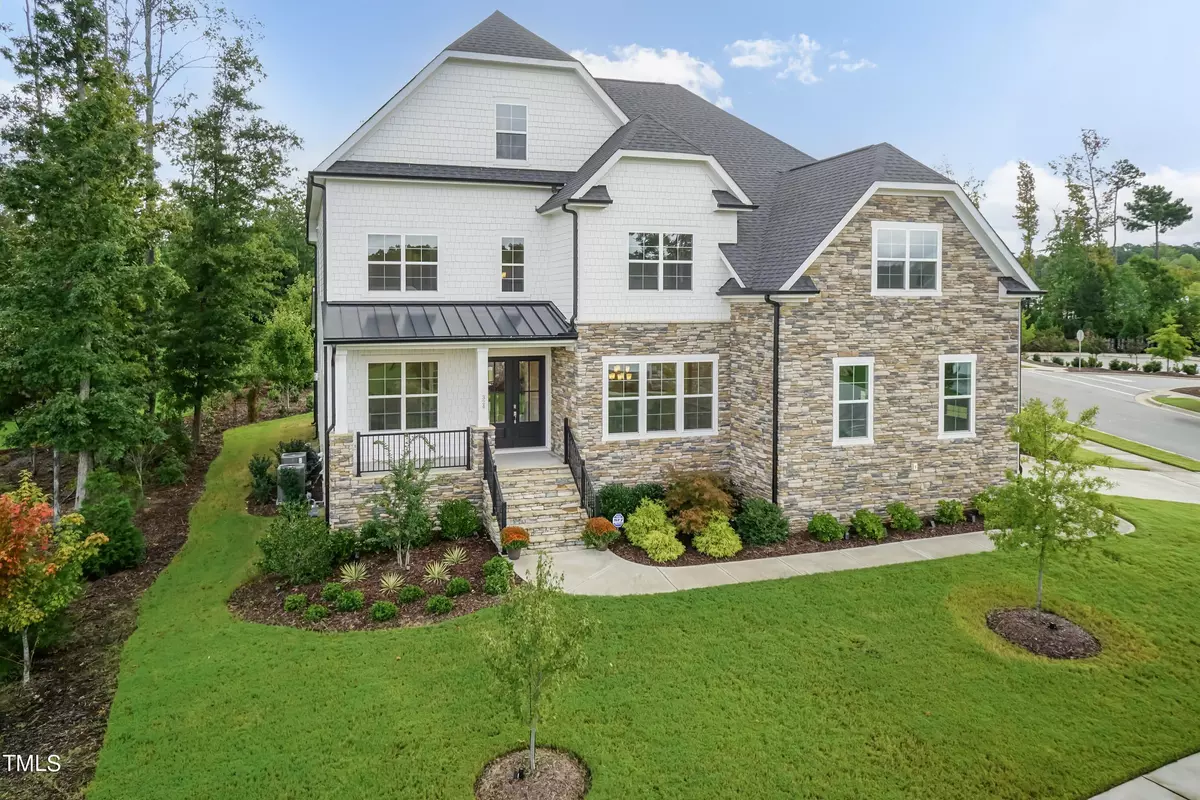Bought with Triangle Property Service LLC
$1,250,000
$1,250,000
For more information regarding the value of a property, please contact us for a free consultation.
324 Ashurst Lane Apex, NC 27523
4 Beds
4 Baths
4,101 SqFt
Key Details
Sold Price $1,250,000
Property Type Single Family Home
Sub Type Single Family Residence
Listing Status Sold
Purchase Type For Sale
Square Footage 4,101 sqft
Price per Sqft $304
Subdivision Providence At Yates Pond
MLS Listing ID 10056256
Sold Date 12/09/24
Style House
Bedrooms 4
Full Baths 3
Half Baths 1
HOA Fees $125/qua
HOA Y/N Yes
Abv Grd Liv Area 4,101
Originating Board Triangle MLS
Year Built 2021
Annual Tax Amount $7,801
Lot Size 0.370 Acres
Acres 0.37
Property Description
If you're looking for spacious, luxurious living outside the city this is the home you have been waiting for! Less than 3 years old this home boasts an abundance of natural light, a chef-worthy kitchen with designer finishes including cabinets galore with soft close drawers and doors, walk-in pantry, butlers pantry, huge working island, beautiful hardwood floors and plenty of custom details throughout.
Enjoy a first-floor guest suite with full bath, a home office, linear fireplace and a screened porch with Trex decking. On the second level there is a large primary suite with spacious sitting room with additional bedrooms and a bonus room with closet and an open loft. There is a 3-car side-loading garage for all your toys.
All this close to popular Jordan Lake, plentiful shopping, great restaurants - all in a sought after neighborhood built with Baker Residential quality.
Location
State NC
County Chatham
Community Playground, Pool, Sidewalks, Street Lights
Zoning res
Direction Take Morrisville Pkwy to White Oak Church Road. TR into neighborhood. Continue straight and TR on Ashurst. Home is across from pool
Rooms
Basement Crawl Space
Interior
Interior Features Bathtub/Shower Combination, Pantry, Ceiling Fan(s), Chandelier, Crown Molding, Double Vanity, Eat-in Kitchen, Entrance Foyer, High Ceilings, High Speed Internet, Kitchen Island, Open Floorplan, Quartz Counters, Recessed Lighting, Second Primary Bedroom, Separate Shower, Smooth Ceilings, Tray Ceiling(s), Walk-In Closet(s), Walk-In Shower, Water Closet, Wet Bar, See Remarks
Heating Forced Air, Natural Gas
Cooling Ceiling Fan(s), Central Air, Electric, ENERGY STAR Qualified Equipment, Exhaust Fan
Flooring Hardwood, Tile
Fireplaces Number 1
Fireplaces Type Family Room
Fireplace Yes
Window Features ENERGY STAR Qualified Windows,Low-Emissivity Windows,Screens
Appliance Built-In Electric Oven, Convection Oven, Cooktop, Dishwasher, Disposal, ENERGY STAR Qualified Appliances, ENERGY STAR Qualified Dishwasher, ENERGY STAR Qualified Water Heater, Exhaust Fan, Gas Cooktop, Microwave, Oven, Range Hood, Refrigerator, Self Cleaning Oven, Stainless Steel Appliance(s), Tankless Water Heater, Washer/Dryer, Wine Refrigerator
Laundry Laundry Room, Upper Level
Exterior
Exterior Feature Rain Gutters
Garage Spaces 3.0
Pool Community
Community Features Playground, Pool, Sidewalks, Street Lights
Utilities Available Cable Connected, Electricity Connected, Natural Gas Connected, Phone Connected, Sewer Connected, Water Connected, Underground Utilities
View Y/N Yes
Roof Type Shingle
Street Surface Asphalt
Porch Covered, Deck, Front Porch, Screened
Garage Yes
Private Pool No
Building
Lot Description Back Yard, Close to Clubhouse, Front Yard, Landscaped
Faces Take Morrisville Pkwy to White Oak Church Road. TR into neighborhood. Continue straight and TR on Ashurst. Home is across from pool
Story 2
Foundation Block
Sewer Public Sewer
Water Public
Architectural Style Transitional
Level or Stories 2
Structure Type HardiPlank Type,Radiant Barrier,Stone Veneer
New Construction No
Schools
Elementary Schools Chatham - N Chatham
Middle Schools Chatham - Margaret B Pollard
High Schools Chatham - Seaforth
Others
HOA Fee Include Storm Water Maintenance
Senior Community false
Tax ID 0093562
Special Listing Condition Standard
Read Less
Want to know what your home might be worth? Contact us for a FREE valuation!

Our team is ready to help you sell your home for the highest possible price ASAP


