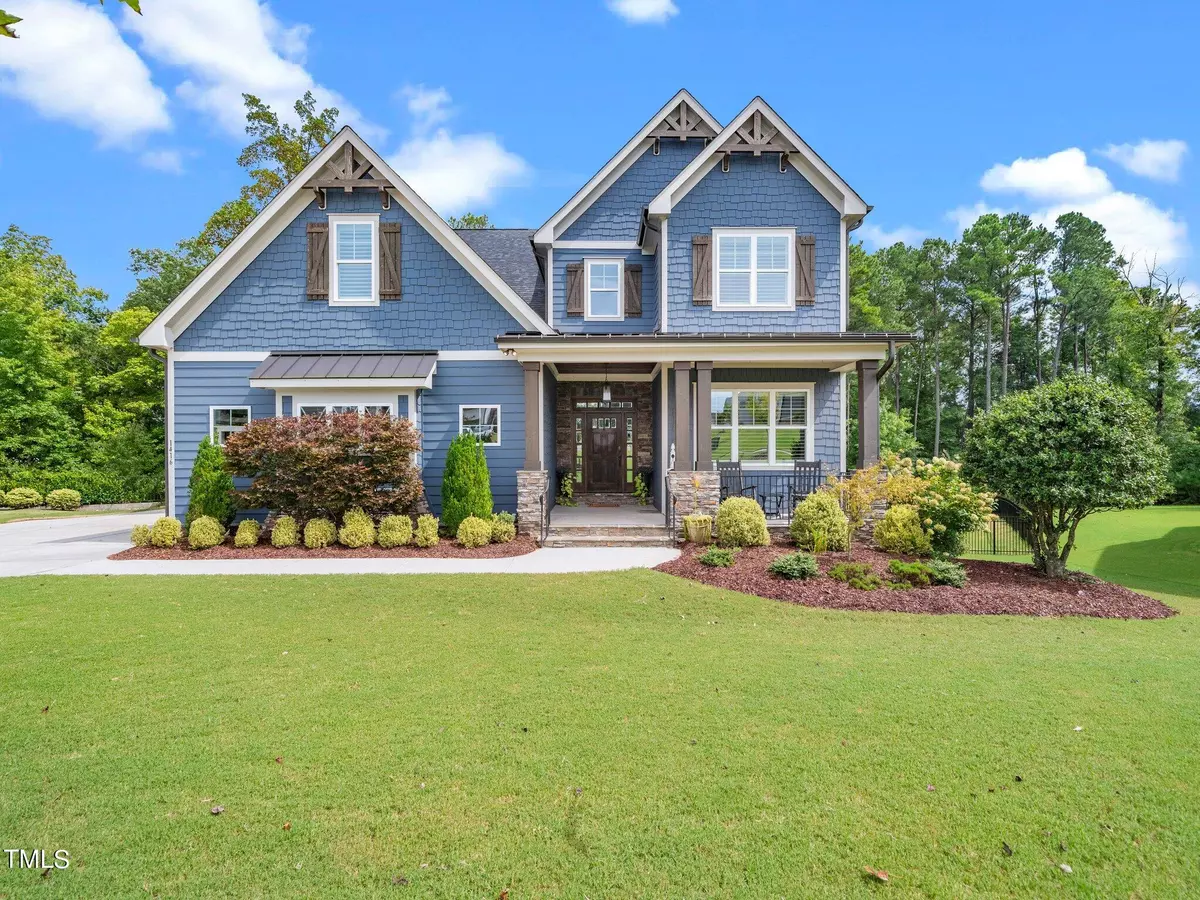Bought with Allen Tate/Raleigh-Falls Neuse
$1,280,000
$1,300,000
1.5%For more information regarding the value of a property, please contact us for a free consultation.
1416 Kinnesaw Street Wake Forest, NC 27587
5 Beds
5 Baths
5,827 SqFt
Key Details
Sold Price $1,280,000
Property Type Single Family Home
Sub Type Single Family Residence
Listing Status Sold
Purchase Type For Sale
Square Footage 5,827 sqft
Price per Sqft $219
Subdivision Stonewater
MLS Listing ID 10050857
Sold Date 12/09/24
Style Site Built
Bedrooms 5
Full Baths 5
HOA Fees $105/mo
HOA Y/N Yes
Abv Grd Liv Area 5,827
Originating Board Triangle MLS
Year Built 2018
Annual Tax Amount $11,127
Lot Size 0.440 Acres
Acres 0.44
Property Description
Back on the Market. One-of-a-kind custom estate nestled on private lot in the heart of Wake Forest. From the moment you step inside, you'll be captivated by the stunning rustic elements that define this home. Hand-hewn mantel, exposed beams, reclaimed wood and metal finishes are just some of the features that create a warm and charming atmosphere. Offering exceptional craftsmanship and thoughtful design at every turn, there's no other home out there like it. The open concept floor plan blends kitchen, dining and living spaces which are highlighted by soaring ceilings with exposed wood beams and tons of natural light. A guest suite, secondary dining room, primary suite, laundry/mud room and screen porch complete the first floor.
The gourmet kitchen features stainless steel appliances, apron sink, brick tile, imported copper range hood, pot filler, gas range, built-in and walk-in pantries, butler pantry, leathered granite and a large island for entertaining. The primary suite features a shiplap wall, trey ceiling and customized barn door entry to ensuite. The ensuite is just pure luxury. a massive herringbone tile surround walk in shower with seat and pebble stone tile floor, tons of room in the custom cabinetry designed to store everything at your fingertips, but off the countertops. The free standing tub has its very own nook and is highlighted by tiled walls and a chandelier. The large primary closet connects to the laundry room complete with cabinetry and tub sink.
The second floor has 3 bedrooms, a bonus room, 2 full bathrooms and multiple unfinished storage space. The basement is where all the fun happens! Completely custom bar, lounge space, arcade room, home gym, theater, full bathroom, home office and even more storage complete the walk out basement. Lower patio overlooks the full fenced in private yard. HOA includes pool, playground, gym, fishing pond and greenway access.
Exceptional craftsmanship and unique features make this property truly special. Don't miss this rare opportunity to call this one home.
Location
State NC
County Wake
Community Fishing, Fitness Center, Playground, Pool
Direction Use GPS for best route
Rooms
Basement Finished, Storage Space, Walk-Out Access
Interior
Interior Features Bar, Beamed Ceilings, Bookcases, Built-in Features, Pantry, Ceiling Fan(s), Chandelier, Coffered Ceiling(s), Crown Molding, Double Vanity, Entrance Foyer, Granite Counters, High Ceilings, High Speed Internet, Kitchen Island, Natural Woodwork, Open Floorplan, Master Downstairs, Recessed Lighting, Separate Shower, Smooth Ceilings, Soaking Tub, Storage, Tray Ceiling(s), Walk-In Closet(s), Walk-In Shower, Water Closet, Wet Bar
Heating Forced Air
Cooling Central Air
Flooring Carpet, Ceramic Tile, Concrete, Hardwood, Vinyl
Fireplaces Number 1
Fireplaces Type Family Room, Gas
Fireplace Yes
Appliance Built-In Gas Oven, Built-In Gas Range, Built-In Refrigerator, Microwave, Range Hood, Refrigerator, Tankless Water Heater, Oven, Wine Refrigerator
Laundry Electric Dryer Hookup, Laundry Room, Main Level, Sink, Washer Hookup
Exterior
Exterior Feature Fenced Yard, Private Yard, Rain Gutters, Storage
Garage Spaces 3.0
Fence Back Yard, Wrought Iron
Pool Community, In Ground
Community Features Fishing, Fitness Center, Playground, Pool
Utilities Available Cable Connected, Electricity Connected, Natural Gas Connected, Sewer Connected, Water Connected
View Y/N Yes
Roof Type Shingle
Porch Screened
Garage Yes
Private Pool No
Building
Lot Description Back Yard, Cul-De-Sac, Garden, Interior Lot, Landscaped, Private
Faces Use GPS for best route
Story 3
Foundation Other
Sewer Public Sewer
Water Public
Architectural Style Transitional
Level or Stories 3
Structure Type Fiber Cement,Stone
New Construction No
Schools
Elementary Schools Wake - Rolesville
Middle Schools Wake - Wake Forest
High Schools Wake - Heritage
Others
HOA Fee Include Maintenance Grounds
Senior Community false
Tax ID 1749757372
Special Listing Condition Standard
Read Less
Want to know what your home might be worth? Contact us for a FREE valuation!

Our team is ready to help you sell your home for the highest possible price ASAP


