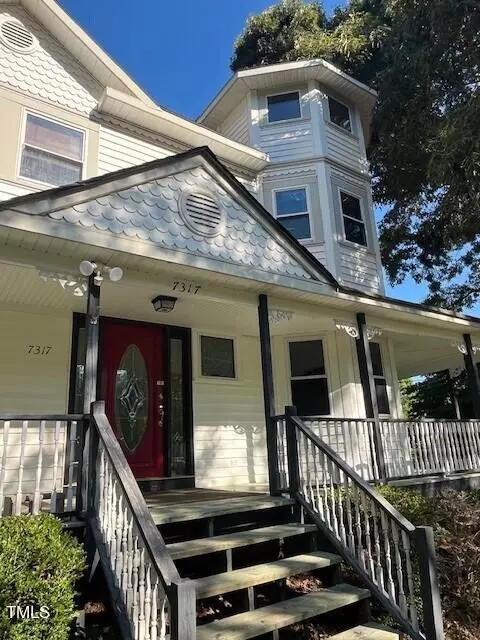Bought with Navigate Realty
$415,000
$449,500
7.7%For more information regarding the value of a property, please contact us for a free consultation.
7317 Stony Hill Road #Lot #1 Wake Forest, NC 27587
3 Beds
3 Baths
2,391 SqFt
Key Details
Sold Price $415,000
Property Type Single Family Home
Sub Type Single Family Residence
Listing Status Sold
Purchase Type For Sale
Square Footage 2,391 sqft
Price per Sqft $173
Subdivision Not In A Subdivision
MLS Listing ID 10037127
Sold Date 12/06/24
Bedrooms 3
Full Baths 3
HOA Y/N No
Abv Grd Liv Area 2,391
Originating Board Triangle MLS
Year Built 1950
Annual Tax Amount $2,489
Lot Size 0.920 Acres
Acres 0.92
Property Description
Sellers have directed me to SUBSTANTIALLY REDUCE THE PRICE AND ALSO market this PROPERTY AND HOME AS IS.
Nine room 3 Bedroom plus office; Victorian style home designed with 2 plus story turret and wrap around porch. 1950 home includes 2391 square feet on .93-acre Wooded property with beautiful mature oak trees. Foyer leads to a large Living room with fireplace. Just off the Living Room is a beautifully detailed Formal Dining room featuring two glass windowed solid oak doors. First floor guest Bedroom and 2 First Floor full bathrooms. The large open kitchen boasts a bay window overlooking the paver stone patio; double glass hinged doors lead to a screen porch. Second Floor features a Master suite with the 1 ½ story windowed Turret. The Second Floor also includes an Office Room and a 3rd guest bedroom. The Second-Floor Full bath-room is convenient for all rooms. Sellers are presenting the Victorian style home; the tree laden property located in Wake Forest...... AS IS......Seller will not make repairs. It is a canvas for the new Buyer to create their own wonderful new residence. The location is 12 minutes from The Town of Wake Forest, 19.5 miles to downtown Raleigh and 17.4 miles to downtown Durham. Also on the property is a large Victorian styled Carport or Party Pavilion.
Location
State NC
County Wake
Zoning R-40W
Direction NC 98 TO NORTH ON STONEY HILL. PROPERTY LEFT PAST FIRE STATION , BEFORE BUD MOORE RD.
Rooms
Other Rooms Covered Arena
Basement Crawl Space
Interior
Interior Features Bathtub/Shower Combination, Ceiling Fan(s), Chandelier, Crown Molding, Eat-in Kitchen, Entrance Foyer, Granite Counters
Heating Electric, Gas Pack, Heat Pump, Natural Gas
Cooling Attic Fan, Gas, Heat Pump
Flooring Carpet, Tile
Fireplaces Number 1
Fireplace Yes
Appliance Dishwasher, Electric Range, Electric Water Heater, Free-Standing Electric Range, Free-Standing Refrigerator, Range Hood, Refrigerator, Self Cleaning Oven, Washer/Dryer, Water Heater
Laundry Electric Dryer Hookup, Main Level
Exterior
Fence Back Yard, Chain Link
View Y/N Yes
Roof Type Shingle
Handicap Access Accessible Entrance, Accessible Kitchen
Porch Screened
Garage No
Private Pool No
Building
Lot Description Back Yard, Gentle Sloping, Hardwood Trees, Partially Cleared, Wooded
Faces NC 98 TO NORTH ON STONEY HILL. PROPERTY LEFT PAST FIRE STATION , BEFORE BUD MOORE RD.
Story 2
Foundation Combination
Sewer Septic Tank
Water Public, Other, See Remarks
Architectural Style Victorian
Level or Stories 2
Structure Type Asbestos,Vinyl Siding
New Construction No
Schools
Elementary Schools Wake County Schools
Middle Schools Wake County Schools
High Schools Wake County Schools
Others
Senior Community false
Tax ID 1811.02559686.000
Special Listing Condition Standard
Read Less
Want to know what your home might be worth? Contact us for a FREE valuation!

Our team is ready to help you sell your home for the highest possible price ASAP


