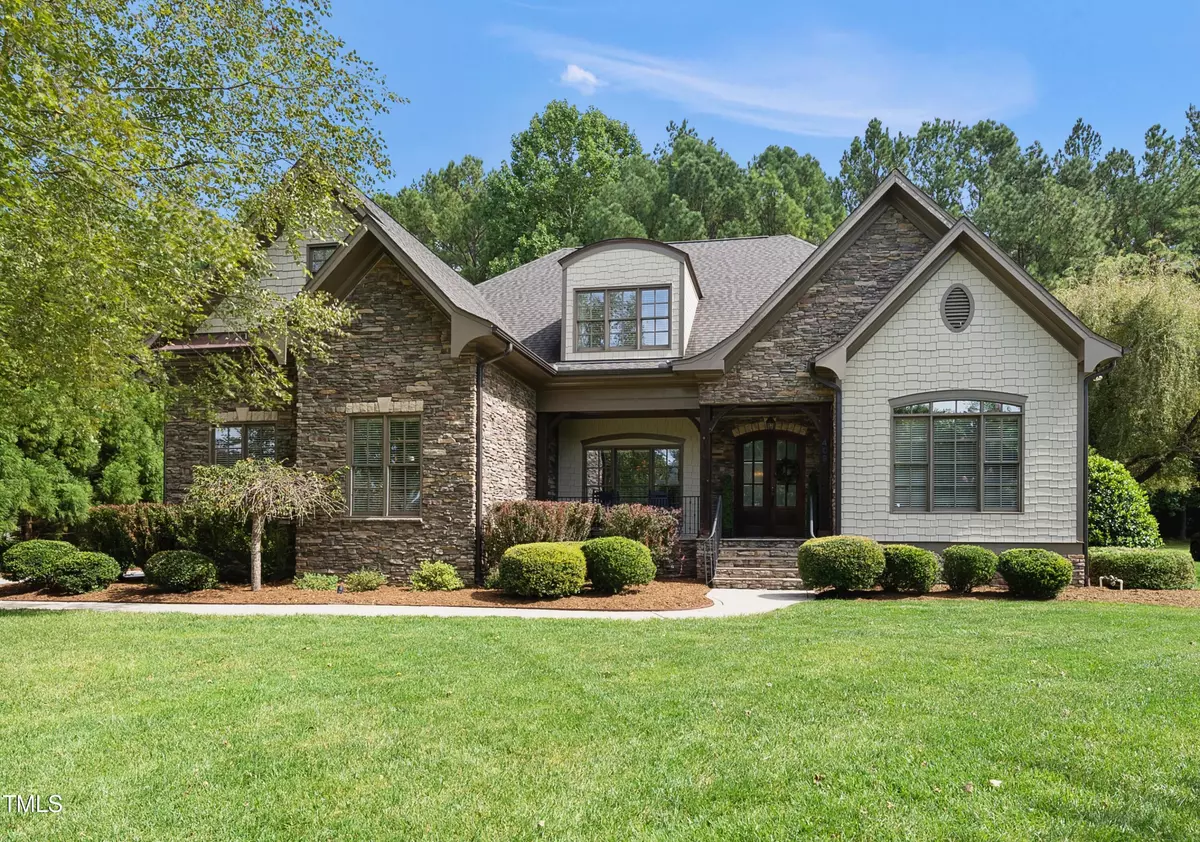Bought with Compass -- Chapel Hill - Durham
$1,065,000
$1,100,000
3.2%For more information regarding the value of a property, please contact us for a free consultation.
409 Capellan Street Wake Forest, NC 27587
4 Beds
4 Baths
4,615 SqFt
Key Details
Sold Price $1,065,000
Property Type Single Family Home
Sub Type Single Family Residence
Listing Status Sold
Purchase Type For Sale
Square Footage 4,615 sqft
Price per Sqft $230
Subdivision St Ives
MLS Listing ID 10051261
Sold Date 12/10/24
Style Site Built
Bedrooms 4
Full Baths 3
Half Baths 1
HOA Fees $54
HOA Y/N Yes
Abv Grd Liv Area 4,615
Originating Board Triangle MLS
Year Built 2007
Annual Tax Amount $9,661
Lot Size 0.620 Acres
Acres 0.62
Property Description
Welcome to your dream home in the peaceful St. Ives neighborhood! This stunning 4-bedroom, 3.5-bathroom home offers a spacious layout with modern updates, including a first-floor master suite. The gourmet kitchen, featuring a large island, is perfect for cooking and entertaining. Upstairs, you'll find ample bedroom space and a large walk-in storage room. The private backyard oasis includes a covered seating area with a gas fireplace and a gas line ready for an outdoor kitchen, perfect for year-round relaxation and entertaining. With no rear neighbors and a wooded backdrop, the setting is tranquil and private. Modern conveniences include an EV charging station, central vacuum, security system, invisible fence, tankless water heater, and an audio system on both the first floor and back porch. Recent updates include a new roof and gutters (2020), a hot tub (2021), and a remodeled garage.
Location
State NC
County Wake
Community Clubhouse, Pool, Street Lights, Tennis Court(S)
Direction US #1 North, Take #98 West (.5mi) to right on Wake Union Church Road to left on Kearney Road to right into St. Ives to Right on Capellan Street.
Rooms
Other Rooms Shed(s)
Interior
Interior Features Bookcases, Breakfast Bar, Pantry, Ceiling Fan(s), Central Vacuum, Crown Molding, Double Vanity, Dual Closets, Eat-in Kitchen, Entrance Foyer, Granite Counters, Kitchen Island, Master Downstairs, Separate Shower, Storage, Walk-In Closet(s), Walk-In Shower, Water Closet, Whirlpool Tub
Heating Central, Forced Air
Cooling Central Air, Dual
Flooring Carpet, Hardwood, Tile
Fireplaces Number 3
Fireplaces Type Family Room, Fire Pit, Outside
Fireplace Yes
Window Features Double Pane Windows
Appliance Bar Fridge, Built-In Electric Oven, Dishwasher, Gas Cooktop, Microwave, Oven, Refrigerator, Tankless Water Heater, Washer/Dryer, Wine Refrigerator
Laundry Electric Dryer Hookup, Laundry Room, Main Level, Multiple Locations, Sink, Upper Level, Washer Hookup
Exterior
Exterior Feature Fire Pit, Private Yard, Rain Gutters, Other
Garage Spaces 3.0
Fence Back Yard, Invisible
Community Features Clubhouse, Pool, Street Lights, Tennis Court(s)
Utilities Available Electricity Connected, Natural Gas Connected, Water Available, Water Connected, Underground Utilities
View Y/N Yes
View Neighborhood
Roof Type Shingle
Street Surface Concrete
Porch Covered, Front Porch, Patio, Porch, Rear Porch
Garage Yes
Private Pool No
Building
Lot Description Back Yard, Landscaped, Private, Sprinklers In Front, Sprinklers In Rear, Wooded
Faces US #1 North, Take #98 West (.5mi) to right on Wake Union Church Road to left on Kearney Road to right into St. Ives to Right on Capellan Street.
Story 2
Foundation Other
Sewer Public Sewer
Water Public
Architectural Style Traditional
Level or Stories 2
Structure Type Fiber Cement,Shake Siding,Stone
New Construction No
Schools
Elementary Schools Wake - Forest Pines
Middle Schools Wake - Wake Forest
High Schools Wake - Wake Forest
Others
HOA Fee Include Maintenance Grounds
Senior Community false
Tax ID 1831549517
Special Listing Condition Standard
Read Less
Want to know what your home might be worth? Contact us for a FREE valuation!

Our team is ready to help you sell your home for the highest possible price ASAP


