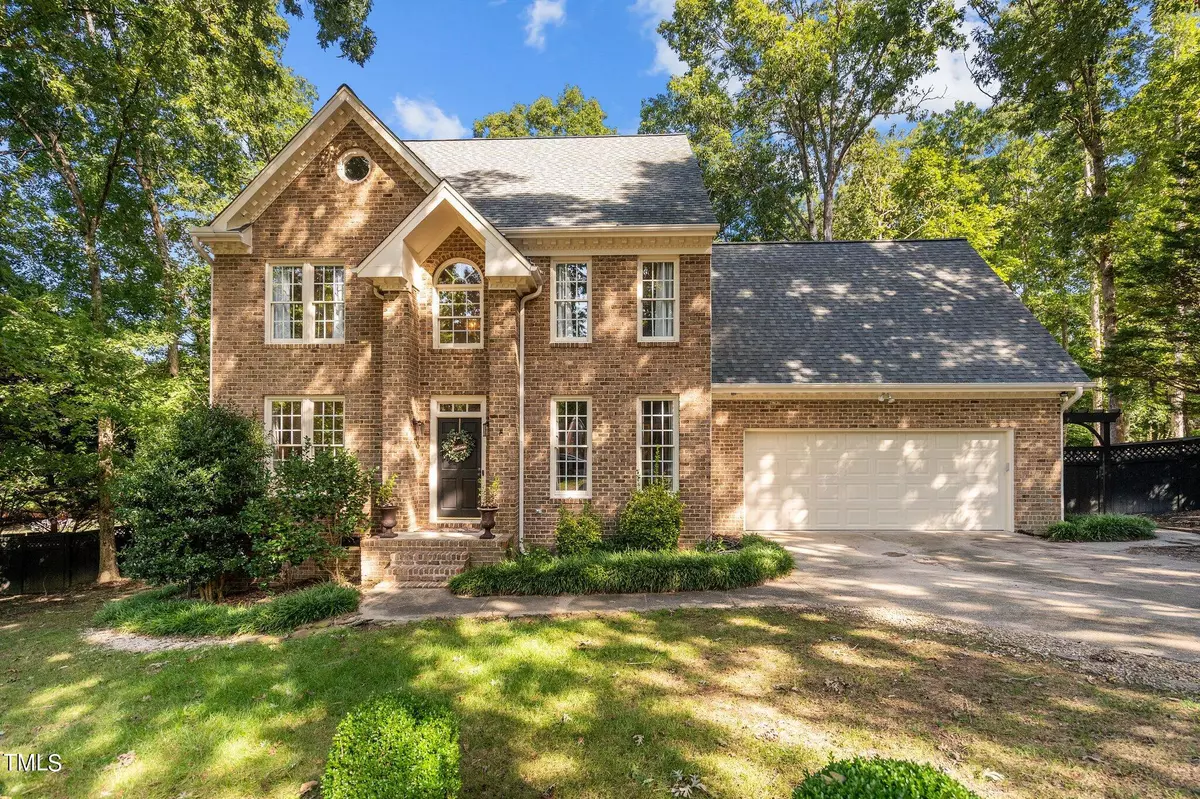Bought with Keller Williams Preferred Realty
$599,000
$599,000
For more information regarding the value of a property, please contact us for a free consultation.
3509 Pine Warbler Court Wake Forest, NC 27587
4 Beds
3 Baths
2,984 SqFt
Key Details
Sold Price $599,000
Property Type Single Family Home
Sub Type Single Family Residence
Listing Status Sold
Purchase Type For Sale
Square Footage 2,984 sqft
Price per Sqft $200
Subdivision Whippoorwill Valley
MLS Listing ID 10052225
Sold Date 12/09/24
Style House
Bedrooms 4
Full Baths 2
Half Baths 1
HOA Y/N No
Abv Grd Liv Area 2,984
Originating Board Triangle MLS
Year Built 1993
Annual Tax Amount $3,429
Lot Size 0.770 Acres
Acres 0.77
Property Description
Charming 4 bedroom home located in Whippoorwill Valley, one of Wake Forest's most desirable subdivisions. Main level offers formal living & dining spaces, cozy den w/fireplace, breakfast nook overlooking deck and expansive, secluded .77 acre lot. Kitchen has granite countertops, tile backsplash and SS appliances. On the second floor, you will find the primary bedroom w/ensuite, 3 generously sized secondary bedrooms and full bath. The laundry area and a bonus room are also on the second floor. Additional bonus room on third floor is currently being used as a ''teen suite'' but could easily be home office, playroom, work-out space, etc. The private, wooded backyard boasts a firepit area, paver stone patio, enclosed garden w/boxes in place - and is entirely fenced in! Whippoorwill Valley is known for it's large homesites, friendly neighbors, close proximity to all of Wake Forest's amenities as well as the greater Triangle area - and maybe best of all - no HOA. Home is move-in ready, exterior/interior painting in 2024, new roof in 2022. Don't miss this one!
Location
State NC
County Wake
Direction From Burlington Mills, turn onto Night Heron Dr., then turn left on Chimney Swift Drive, then 2nd right on to Pine Warbler Ct. Home on the right
Rooms
Basement Crawl Space
Interior
Interior Features Ceiling Fan(s), Eat-in Kitchen, Granite Counters, Soaking Tub
Heating Heat Pump
Cooling Ceiling Fan(s), Central Air
Flooring Carpet, Hardwood, Tile
Fireplaces Type Family Room, Wood Burning
Fireplace Yes
Appliance Dishwasher, Dryer, Electric Range, Electric Water Heater, Microwave, Washer
Laundry Laundry Closet, Upper Level
Exterior
Exterior Feature Fenced Yard
Garage Spaces 2.0
Fence Back Yard, Wood
Pool None
Community Features None
Utilities Available Cable Available, Electricity Connected
View Y/N Yes
Roof Type Shingle
Street Surface Paved
Porch Deck
Garage Yes
Private Pool No
Building
Lot Description Back Yard, Cul-De-Sac, Few Trees
Faces From Burlington Mills, turn onto Night Heron Dr., then turn left on Chimney Swift Drive, then 2nd right on to Pine Warbler Ct. Home on the right
Story 3
Foundation Permanent
Sewer Public Sewer
Water Public
Architectural Style Traditional
Level or Stories 3
Structure Type Brick,HardiPlank Type
New Construction No
Schools
Elementary Schools Wake - Sanford Creek
Middle Schools Wake - Rolesville
High Schools Wake - Heritage
Others
Senior Community false
Tax ID 1749138145
Special Listing Condition Seller Licensed Real Estate Professional
Read Less
Want to know what your home might be worth? Contact us for a FREE valuation!

Our team is ready to help you sell your home for the highest possible price ASAP


